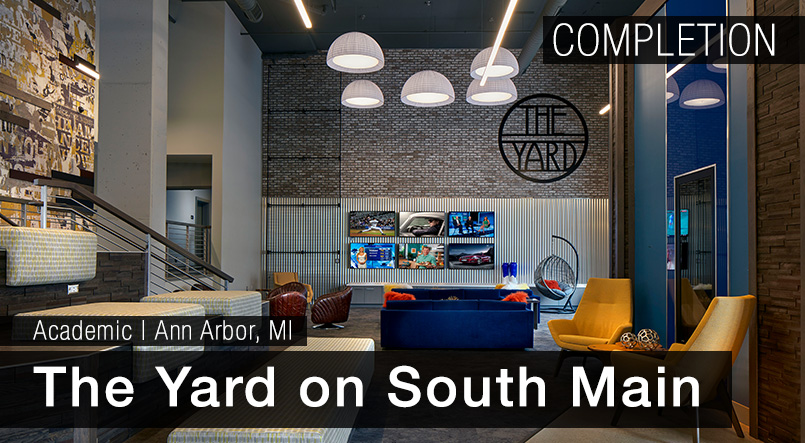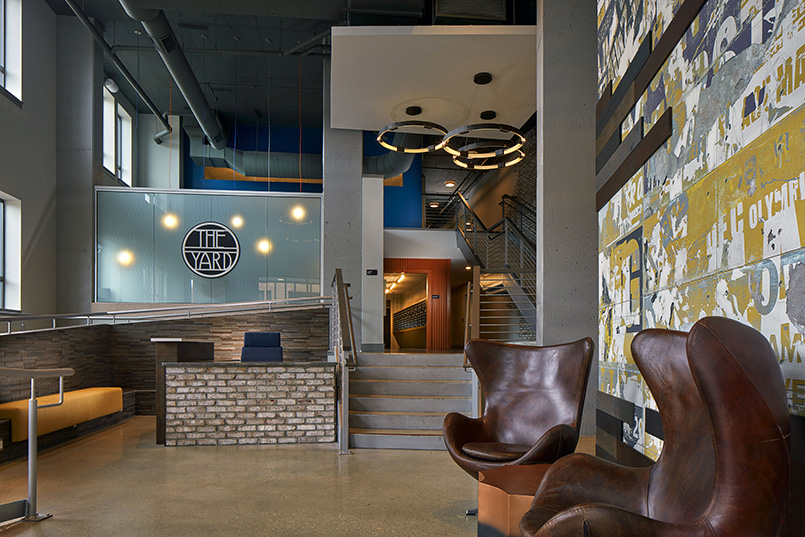
05 Feb Completion: The Yard on South Main
Just a short trip from the University of Michigan’s campus in downtown Ann Arbor, MI is Campus Apartments’ recently completed mixed-use student housing development The Yard on South Main. As the creative minds behind the interior design, the CUBE 3 team drew from the site’s history and layered in the client’s vision for the community to curate an industrial space, true to the past while innovative and flexible for the future, creating an environment that could meet the ever-changing needs of its residents.
The interior amenities focus on the flexibility of space and maximizing usage. From intimate fireside lounges to the open gathering game space and cozy TV lounge spaces, groups of all sizes can find a space to fit their needs. Warmth and familiarity welcome residents through the layering and deconstruction of traditionally severe materials – concrete, brick, reclaimed woods and corrugated metals – which are complemented with splashes of shifting hues of yellows and blues, a nod to the University’s colors.
The Yard features 590 student beds and 227 leasable units consisting of studio, one-bedroom, two-bedroom, three-bedroom, four-bedroom, and five-bedroom options. The ground floor is comprised of active street-facing retail space in addition to student-oriented amenities including fireside lounges, gaming spaces, expansive gathering spaces, an inviting leasing lobby, group study rooms, and a two-story fitness center overlooking the activated courtyard. Steps from the University’s main campus, The Yard on South Main provides a close-to-campus option for the local student community.



To learn more about The Yard on South Main and to view additional photos, click here.






