
Modera Lofts
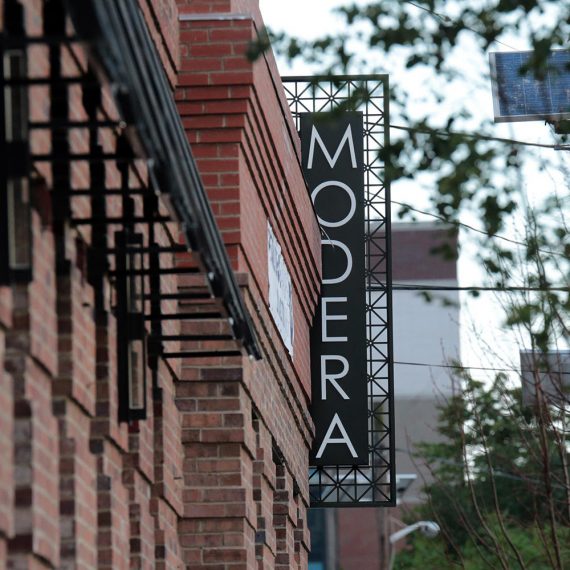
Modera Lofts
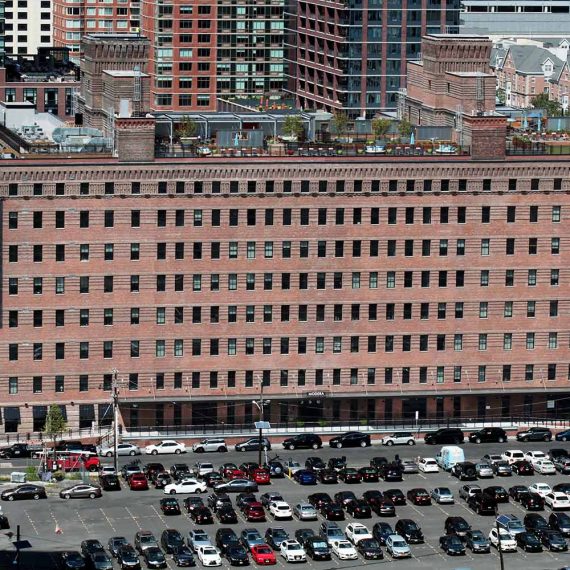
Modera Lofts
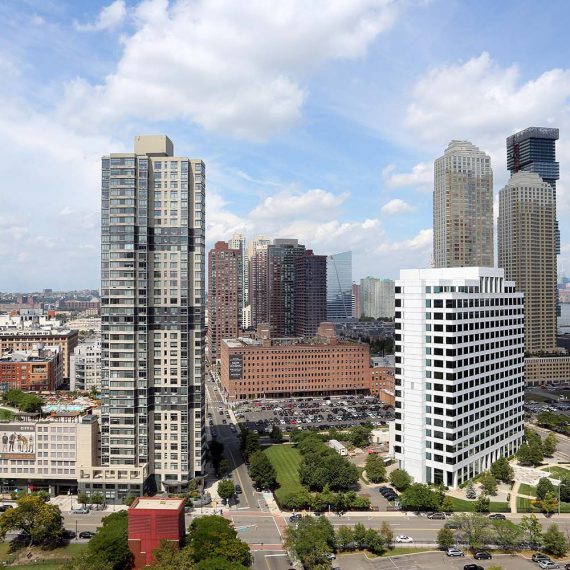
Modera Lofts
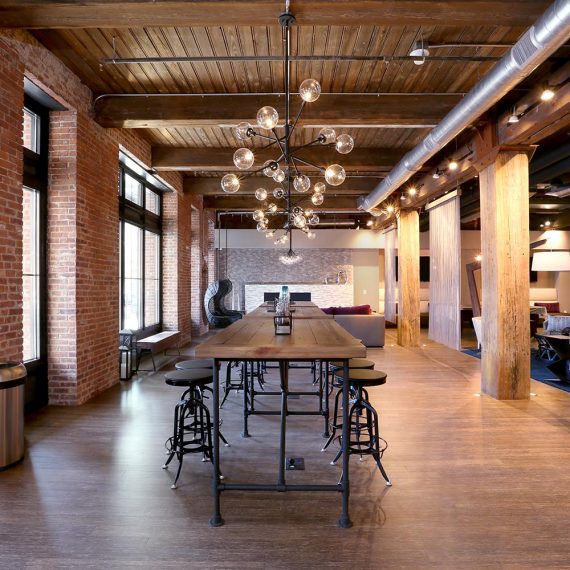
Modera Lofts
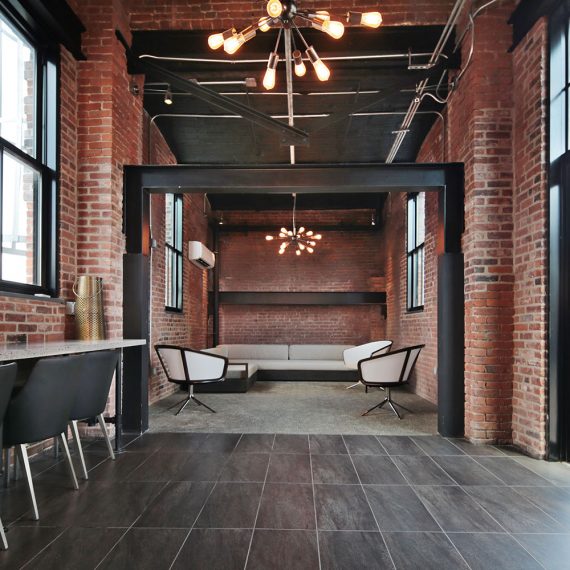
Modera Lofts
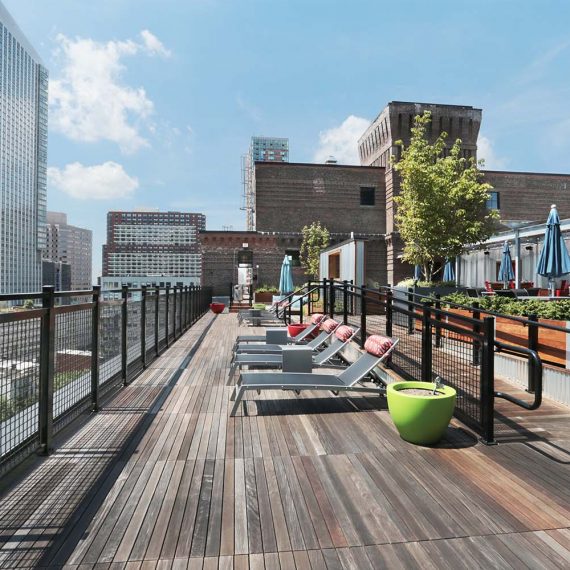
Modera Lofts
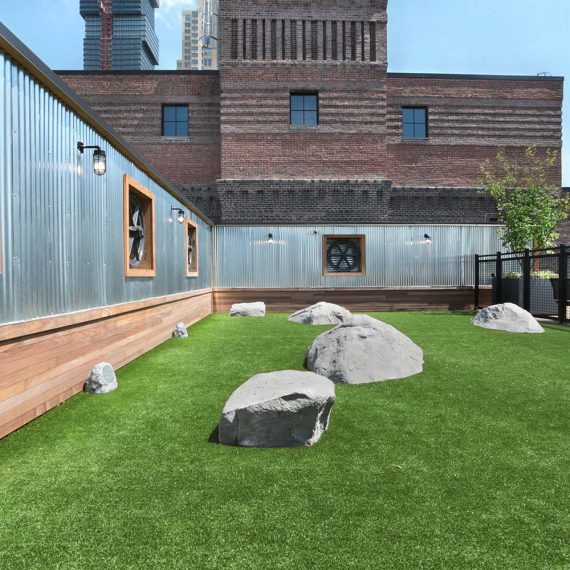
Modera Lofts
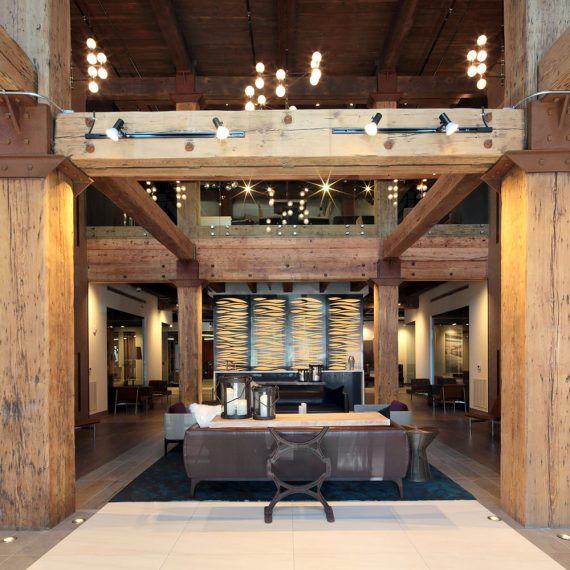
Modera Lofts
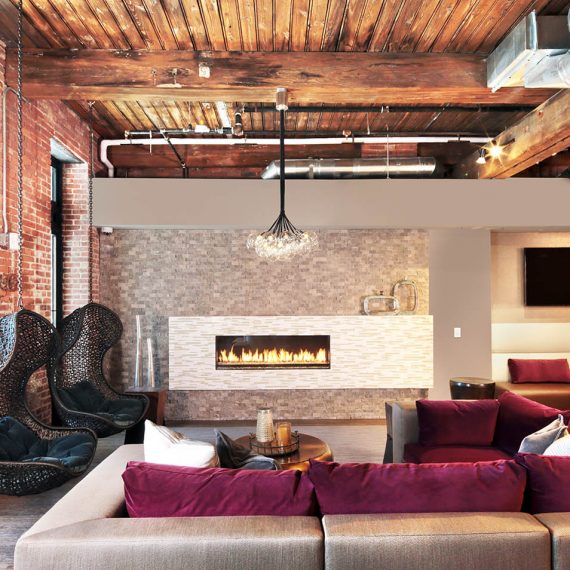
About This Project
Modera Lofts
Jersey City, NJ
Our design concept was to embrace the “old” industrial look/feel of the original building while implementing a “new/fresh” look of contemporary design. We maintained as many original elements as possible; items that were embedded in the brick were kept as long as they complied with code. MCRT involved CUBE 3 Studio early on in the project on how they would like to reuse/salvage the unique items that were from the original building – we photographed and documented the identified items and incorporated them into the design through custom Furniture, Artwork & architectural elements.
One of our favorite salvaged items is the custom conference room table – we took one of the salvaged original fire doors – inset this door in a wood surround (wood was used from the original flooring in the building) and placed glass on top to create a flat surface; the table base was also created from the wood flooring. We reused the original steel and beams to create custom benches and a feature wall in the community room. MCRT had a photographer come and photograph the building prior to the renovations. We selected several images and had them printed on large scale canvas to create a gallery space on the first floor. Learn more about the amazing history of this renovation.
Project SF: 18,500
Awards:
National Association of Home Builders Best in American Living™ Award for an adaptive reuse project.
2017 MFE Awards, Adaptive Reuse
Finalists for the Urban Land Institute’s Global Awards for Excellence
Property Website: Moderalofts.com
Press:
May 3, 2016 – Preserving History: From Butler Bros to Modera Lofts
Feb. 26, 2016 – Jersey City Warehouse Converted to rental Lofts
April 24, 2015 – Sneak preview of Modera Lofts, luxury apartments inside 110-year-old Jersey City warehouse
Feb. 26, 2015 – Reinventing a Jersey City Warehouse
Photos © Luiz C. Ribeiro





