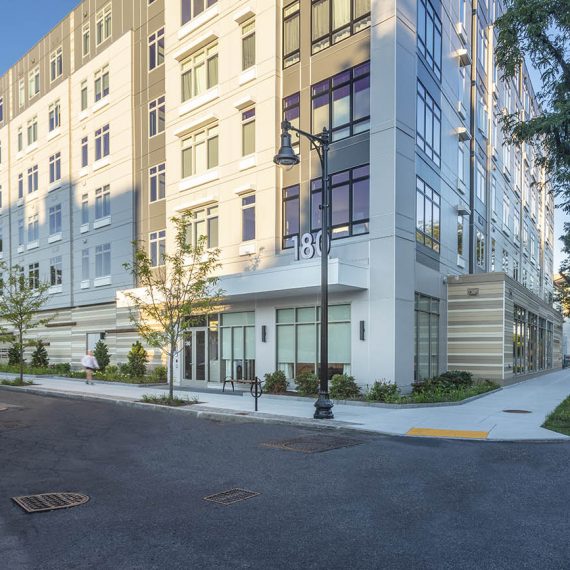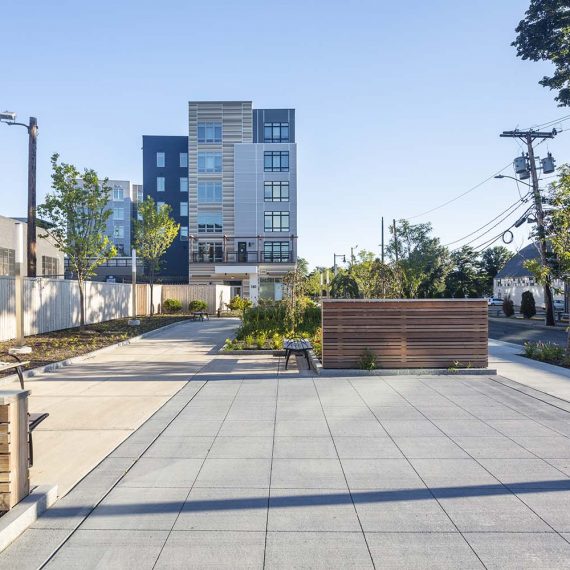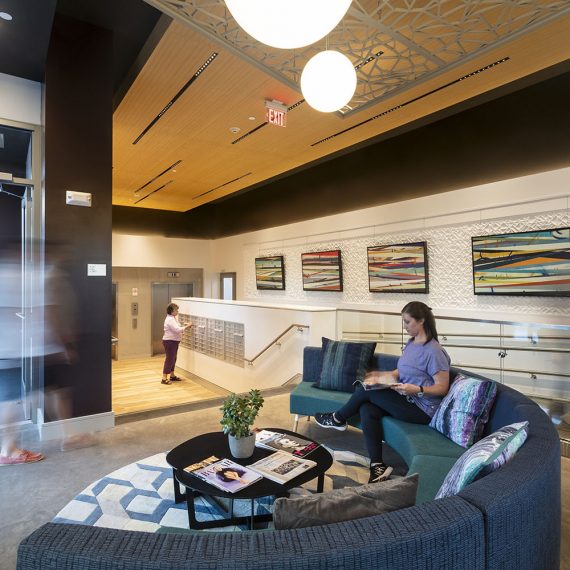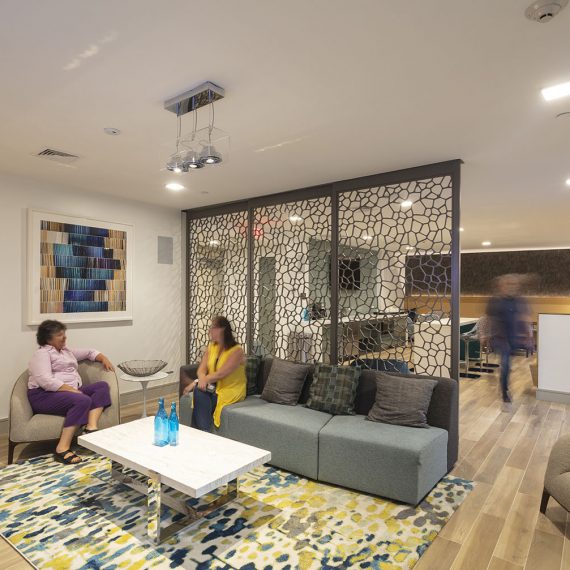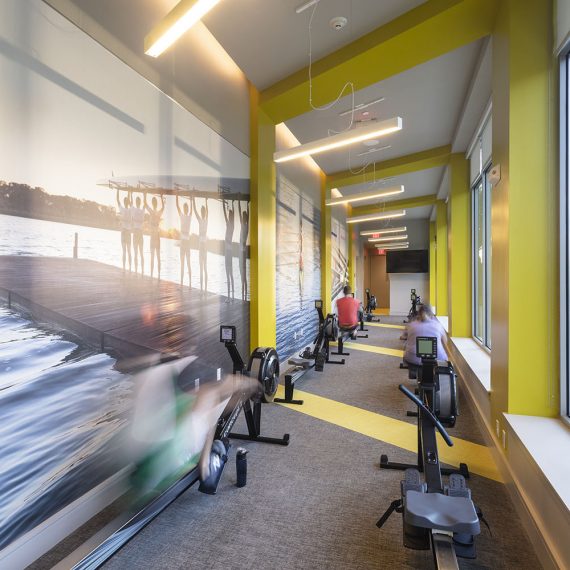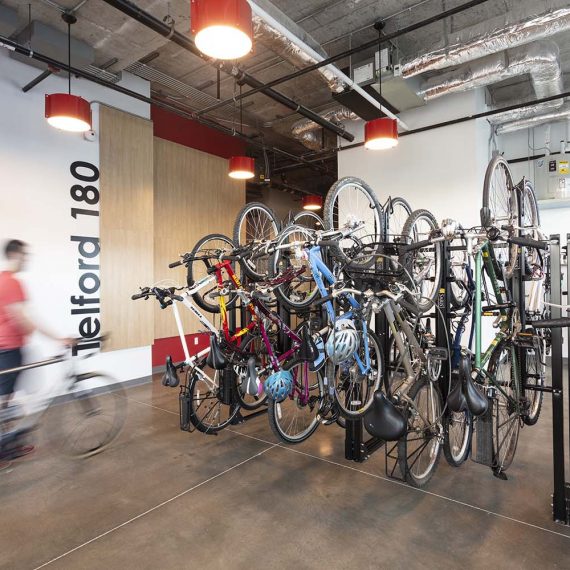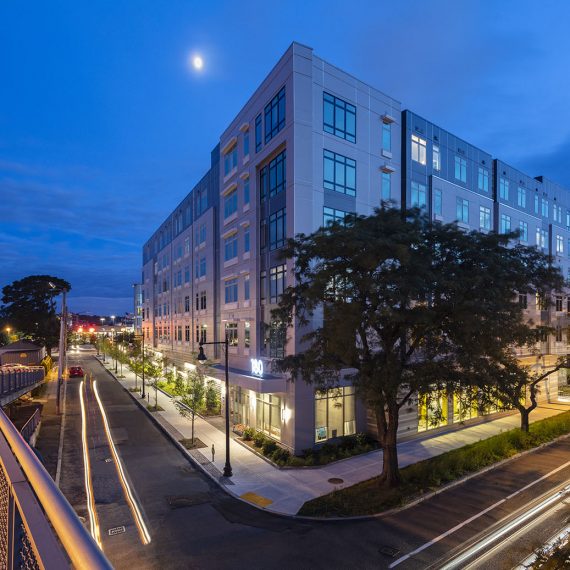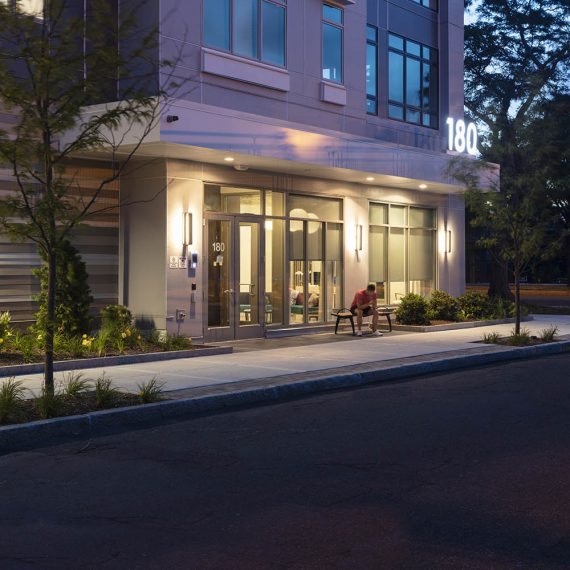Telford 180
CUBE 3 is well-known nationally as a design industry and innovation leader—providing thoughtful, individualized solutions for a wide range of architectural, interior design and planning challenges. Offices in Lawrence, Boston and Miami.
cube 3 studio, cube 3, architecture, interiors, interior design, planning, master planning, programming, architectural design, LEED, academic, college campus, corporate, workplace, fitness, sports, healthcare, hospitals, hospitality, hotel, residential, retail, Lawrence, Boston, Massachusetts, New Hampshire, Rhode island, Miami, Florida
18265
portfolio_page-template-default,single,single-portfolio_page,postid-18265,bridge-core-3.3.1,qode-page-transition-enabled,ajax_fade,page_not_loaded,,qode-theme-ver-30.8.1,qode-theme-bridge,qode_header_in_grid,qode-portfolio-single-template-6,wpb-js-composer js-comp-ver-7.9,vc_responsive
About This Project
Telford 180
Boston, MA
Six story building containing 85 residential condominiums in five floors of wood framed construction over a two-story parking garage at the corner of Telford Street and Soldiers Field Road. The parking garage will accommodate 84 parking spaces and bike racks. The residential amenities include a fitness center, clubhouse space, bike garage, fitness and rowing rooms, a mail lobby, and a landscaped semi-private raised courtyard. An approximately 6,000 SF publicly accessible, privately maintained plaza will be located at the south end of the site at the corner of Telford Street and Western Ave.
Number of Units: 85
Project SF: 77,934
Press:
May 5, 2017 – BLDUP Projects – Telford 180
Aug. 22, 2016 – Telford 180 Breaks Ground In Allston
July 27, 2016 – The Davis Companies Breaks Grounds at Telford 180
Photography © Elisif Photography
Category
Architecture, Completed, Interiors, Residential
Tags
Boston, Condominiums, Residential, Telford




