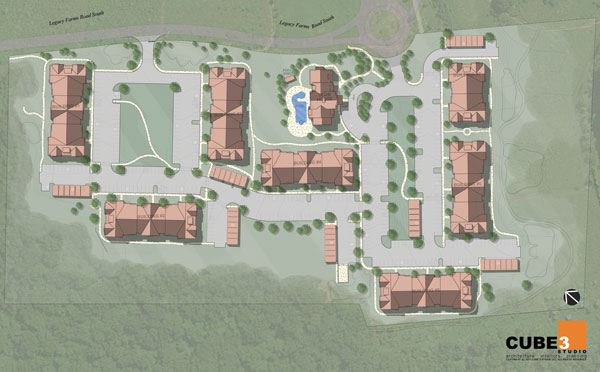07 Apr Plans unveiled for first Legacy Farms Village
http://www.hopkintonindependent.com/admin/current.pdf
April 7, 2011
“The goal is to create two smaller neighborhoods supported by a central common green. The clubhouse ties it together, and creates a community as a whole,” said Brian O’Connor of CUBE 3 Studios, Lawrence-based architecture fi rm. He was speaking to the Design Review Board at the March 22 meeting as he introduced plans for the Southwest Village of the Legacy Farms development. The site for the Southwest Village is 18 acres total, including 6.4 acres of restricted land.
CUBE 3 Studios is working in conjunction with Wood Partners of Concord, MA., an Atlanta-based multi-family investment firm and the builders for the project. With 15 offices across the country, Wood Partners has extensive experience and is an industry leader in green development. Said Vice President Adelaide Grady, “we aim to create a development with energy star standards that fi s well with the standards set here. We are sensitive to the site itself and the architectural heritage (of Hopkinton).”
Stephen Derdiarian, Director of Landscape Architecture Design at VHB, Inc., explained the plan to preserve significant areas of existing trees, predominantly oak; and utilize xeriscaping– that is landscaping with native plant materials not requiring a lot of irrigation. Native shrubs like swamp azaleas, mountain laurels and ornamental grasses will lend themselves well to the design, according to Derdiarian. The team is also interested in preserving the rustic, lichen-covered stonewalls on the landscape, as well as saving existing glacial boulders.
In the context of the Southwest Village, the two “neighborhoods,” O’Connor introduced, consist of seven total apartment buildings, three floors high. A key point is that each building is created from three smaller buildings or pods. “Creating a series of building that go together gives us the ability to work with the landscape, explained O’Connor, citing the grading of the landscape as a particular challenge.
Sensitive to Hopkinton’s “strong rural character” and classic nature of the town’s architecture, the exterior building design could integrate stone base, vertical siding and varying sizes of windows. “We’d like to minimize the appearance of mass,” O’Connor explained. “We want a lot of articulation because we want them to feel like home,” he explained, as color, material and texture impacts the design process. The planned centerpiece of the community will be a 5-6,000 sq. ft. clubhouse equipped with typical amenities. These could include a fitness center, social space with kitchen, business center and outdoor pool. The ample parking plan allows for 408 spaces, some of them covered.
The Design Review Board (DRB), upon hearing the plans, was generally pleased. Chairman Jeanette Thomson commended the team, “You’ve done a nice job at beingsensitive to what exists now – and the sensitivities of playing off a residential feel and making it look like home.” Although Thomson was also pleased with the team’s vision to keep the visual massing down, Finley Perry, DRB’s newest member, was not completely satisfied. “My concern is that it is still a 45 ft. tall apartment building,” he commented, challenging the team to consider 2 ½ floors instead of 3. Grady explained the need for the height, as it provides for a thermal envelope, creating energy efficiency. DRB member Jeffrey Doherty, also a representative for the Open Space Preservation Committee, thought the team’s effort
to save existing trees was fantastic and voiced concern that they make a concerted effort to flag species prior to construction.
The entire site plan submittal for the Southwest Village is posted in the Planning Board section of the town’s web-site: http://www.hopkinton.org/







