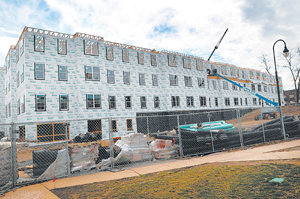29 Feb New SU dorms to offer full-suite floors
ShipNewsNow | http://www.shipnewsnow.com
February 29, 2012
http://www.shipnewsnow.com/2012/02/new-su-dorms-to-offer-full-suite-floors
By Morgan Young
Staff writer

On time: Construction continues at one of the newest dorms Monday at Shippensburg University. Public Opinion/Markell DeLoatch
Construction of several new student residential facilities at Shippensburg University is on schedule, according to university officials.
The university broke ground on the initial phase of the project in November. The three buildings will replace a majority of the on-campus residence halls,
“It’s going well. (The builder) still thinks that they are going to meet the deadline,” said Darrell Miller, SU Student Services Inc. (SUSSI) president, about the first phase of construction. “We had a mild winter and feel confident that we are on target for January 2013.”
“To date, framing is under way on building three. Buildings one and two are projected to start framing over the course of the next two to four weeks as anticipated,” said Warren Burke Jr., vice president of development at Campus Apartments, in an e-mail.
The three-phase, $200 million project is under the direction of the SUSSI, an independent nonprofit that serves the student community, and is one of the largest in the university’s history.
An estimated $70 million is the price tag for the beginning phase, which includes three new residence halls, two on the north side of campus and one on the south. The new buildings will accommodate 924 students.
Semi-suite and full-suite floor plans, study and social lounges and a 13,000-square-foot wellness center are among the features in the north building, with the south side building including a new home for the university’s Honors Program.
“We are beginning our marketing to underclass students, allowing them to sign up for new suites,” Miller said.
Students will be able to move into phase one facilities by the spring 2013 semester.
To finance the first phase, Campus Apartments (which includes architect CUBE 3 Studio, general contractor Fortune-Johnson Inc. and consulting engineer Greenman- Pedersen Inc.) worked with RBC Capital to obtain bond financing totaling approximately $70 million. The buildings will also be paid for with the students’ housing fees.
All eight residence halls and one suite-style facility on campus were built between 1959 and 1976, making their replacement “long overdue,” according to Miller.
After the overall project is completed, expected in the summer of 2015, total capacity for the facilities will be about 2,500, an increase of 260.
“We have signed the Interim Services Agreement for phase two with Campus Apartments to begin working with the architects, CUBE 3 on the design for three more new buildings on the south end of campus with a completion date of August 2014,” Miller said.
——————
Morgan Young can be reached at myoung@publicopinionnews.com and 262-4753, or follow him on Twitter @ShipGirlNews.






