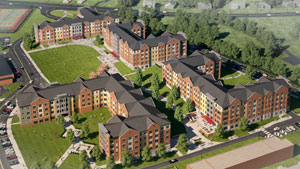11 Feb Campus Apartments Completes First Phase at Shippensburg University
Student Housing Business| http://www.studenthousingbusiness.com
February 1, 2013
Shippensburg, Pa. — Shippensburg University Student Services, Inc. (SUSSI) and Campus Apartments have completed the first phase of a development project to upgrade all of the university’s on-campus residences. The three-phase project, an estimated $200 million initiative, will continue with the groundbreaking of the second phase to improve the quality of housing and reshape the campus environment.
The $70 million first phase included three new housing residences, involving two facilities on the north side of campus and one on the south side. The residences accommodate 924 students with semi-suite and full-suite floor plans, multipurpose programming areas and generous study and social lounges. One of the north-side buildings also includes a state-of-the-art 13,000 square foot wellness center, while the south-side building includes a new home for an honor’s program.
The second phase of the project, an estimated $65 million, will continue the plan to upgrade on-campus housing with three new residences on the south side of campus. Designed to accommodate 922 students, the living-learning facilities will also include semi-suite and full-suite floor plans with common areas for student interaction and learning opportunities. The project, scheduled for completion by fall 2014, will also include a new green space for outdoor recreational activities.







