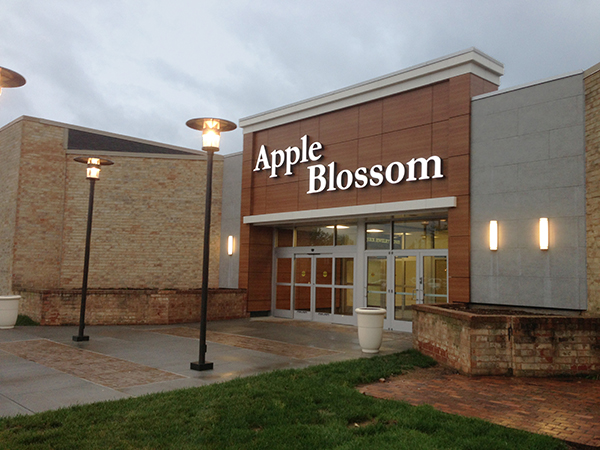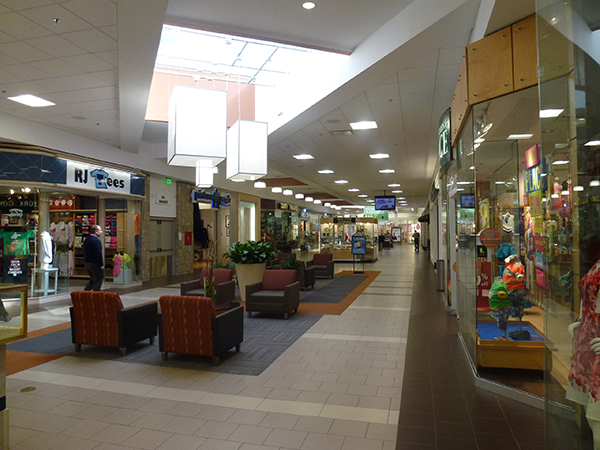05 Aug Apple Blossom Mall Renovated by CUBE 3 Studio
August 5, 2013
Courtesy of High-Profile Monthly

Apple Blossom Mall
WINCHESTER, VA – The Apple Blossom Mall in Winchester is being renovated to make it a family friendly destination to shop, relax and dine.
The 65,000 SF renovation, the first in 30 years, already includes three new entrances, interior and exterior signage, all new ceilings, floors, and lighting, with new soft seating, and food court furniture. The material palette was chosen to provide a bright and vibrant interior/exterior with the use of timeless colors and shades to help ensure the images of the mall last over the coming years.
The project also includes a renovated and expanded food court seating and dining area, expansion of restroom facilities, with updated men’s, women’s and family restrooms and a new indoor child play area.
The food court entrance will become the mall’s primary entrance, and the exterior hardscape has been expanded to include a new patio seating area and integrated design aesthetics with the new cinema. The new 12-screen cinema featuring a “Big D” auditorium was in opened in June 2013.

Interior with new soft seating
The mall had not been significantly renovated in over 30 years, and this presented many challenges. The design and construction team uncovered many existing conditions that were not documented on any plans or existing project information. The entire team worked as a unit to assess and remedy each item to work within
the design intent and minimize the impact on the overall cost of the project.
The mall had to remain operational during all stages of construction. The high majority of the work was completed during off/night hours, with the mall opening for the next business day. CUBE 3 Studio worked with the GC and provided night assistance, night site visits, and correspondence to allow for construction to continue and not be delayed.
Although this project did not pursue LEED accreditation, the design team carefully selected LED energy-efficient lighting, Green Guard certified furniture, and high recycled content tile and carpet as well as all other interior materials. The general contractor recycled 95% of the demolished construction waste as part of their standard protocol.






