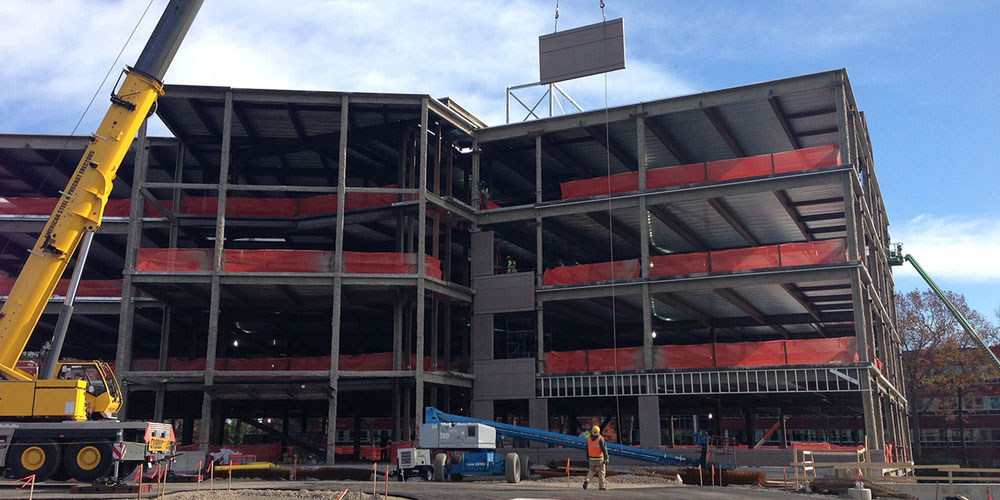26 Feb Burlington Woods 4 Featured in PCI Northeast

Read the full article on PCI Northeast: http://www.pcine.org/
Read more about the Burlington Woods 4 project
Architectural precast concrete panels were chosen to clad the new $35-million, 100,000-square-foot office building known as 4 Burlington Woods in Burlington, Massachusetts. The project expands the existing six-building office park and was designed for end-user flexibility to accommodate a range of tenants.
The spec office building, scheduled for completion in early 2015, will feature a two-story lobby, interconnecting stairways, floor-to-ceiling windows along the main façade, and energy-efficient systems designed to allow the building to achieve LEED certification. The large-sized precast concrete panels were cast with a light sandblast finish with horizontal accent bands with a medium sandblast finish to provide contrast and create visual interest. Strescon Limited in Burlington, Massachusetts fabricated the components.
“We wanted to project the image of a contemporary office building by using precast concrete panels to create a distinctive pallete of finishes within the complex that won’t date over time,” says Keith Boyle, associate principal and project manager at CUBE 3 Studio, which designed the project. “We knew precast concrete could create a clean, crisp, and refined-looking product that would mesh well with the look of the rest of the campus.”
Some of those buildings dated to the 1980s and featured brick facades, which wasn’t the look the client and designers wanted to create for the new facility, he notes. Instead, they used the precast concrete to project a more modern image and added metal panels, curtain wall and other architectural features. “We wanted to pump the color and give the building a more dynamic, modern look to boost the overall aesthetic impression of the complex.”
The sandblasted horizontal bands were designed to break up the structure’s vertical appearance and create a more horizontal feel to the building’s look, he says. “It’s a tight building site, with only a 25,000-square-foot footprint, so we wanted to visually stretch the look.”
The building was built over a 50-car cast-in-place concrete parking structure, with another 300 spaces above grade. “We needed to find a balance so the parking structure wouldn’t overwhelm the building’s appearance,” he explains. The garage entrance was placed at the rear of the facility and uses the sites grading so it can’t be seen from the main entrance.
The project has gained interest from prospective tenants prior to its completion, notes Chris Decembrele, senior vice president at JLL, the leasing agent. “Given the flexibility and uniqueness of the project, we are seeing users of all types and sizes show interest in becoming the first tenant,” he says. “In the Burlington market, where large blocks of vacant space are getting scarce, this will be a great option for growing tech companies.”
Location: Burlington, MA
Precaster: Strescon, Ltd.
Owner: The Gutierrez Company, Burlington, MA
Designer: CUBE 3 Studio, Lawrence, MA
Structural Engineer: McNamara/Salvia Inc., Boston, MA
MEP/FP Engineer: WB Engineers, Boston, MA
Contractor: The Gutierrez Company, Burlington, MA
Sq. Footage: 100,000
Levels/Floors: 4






