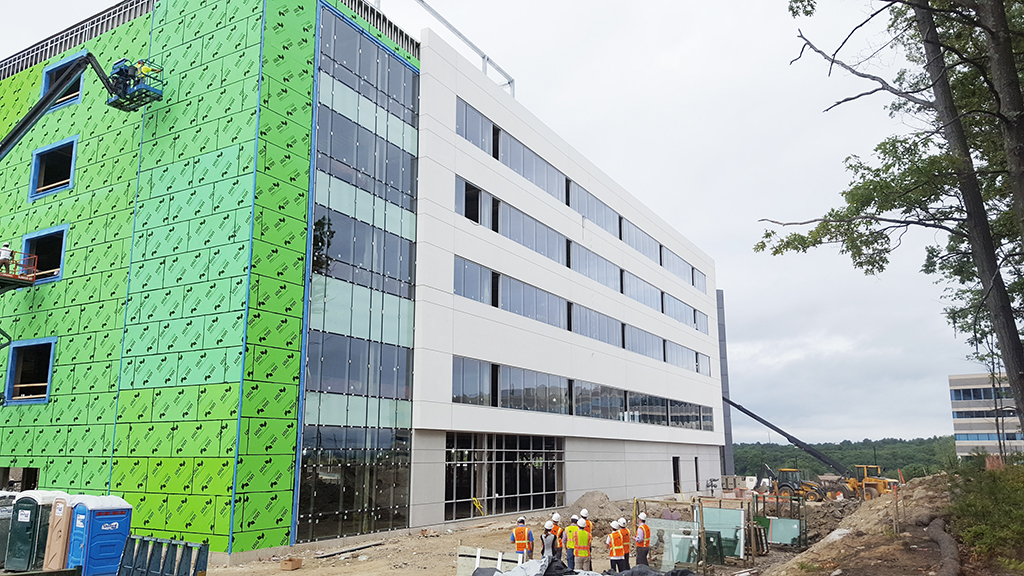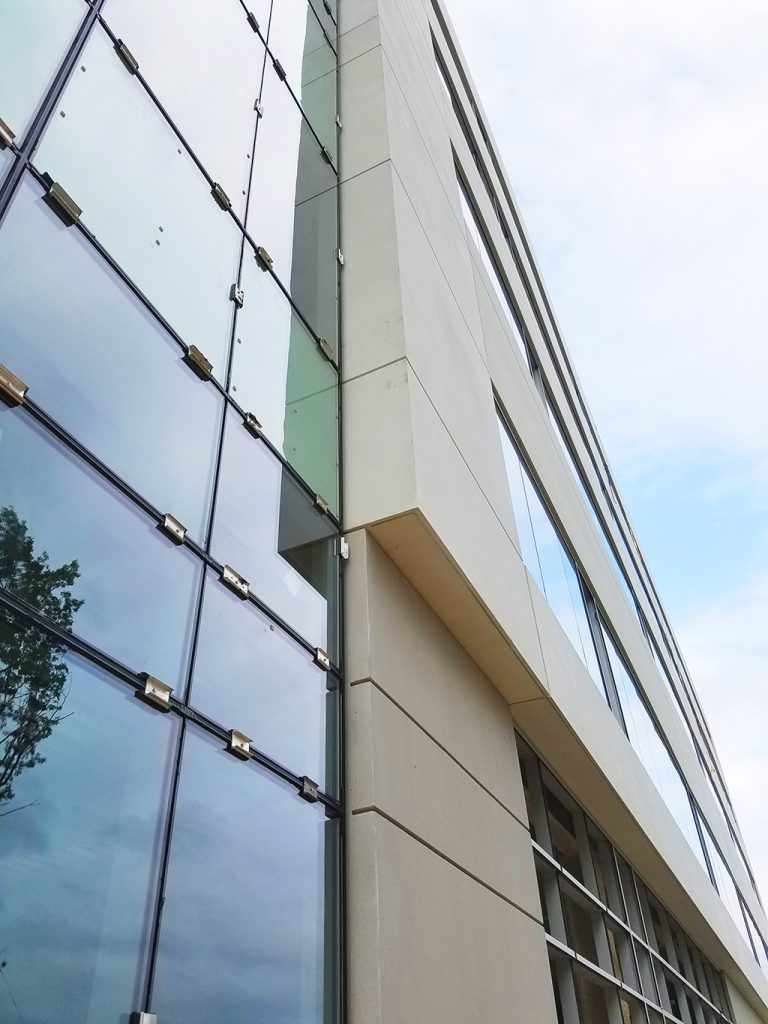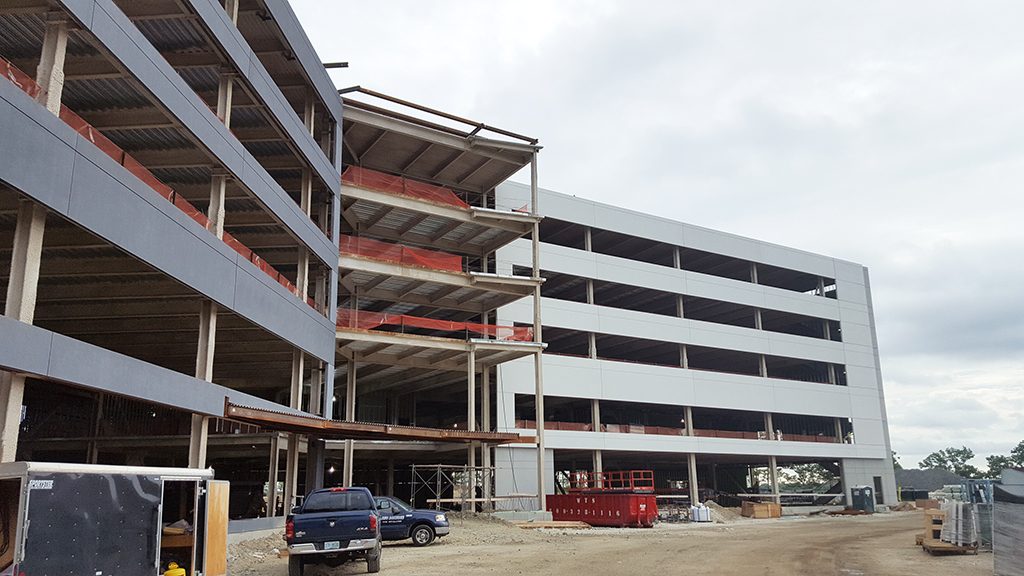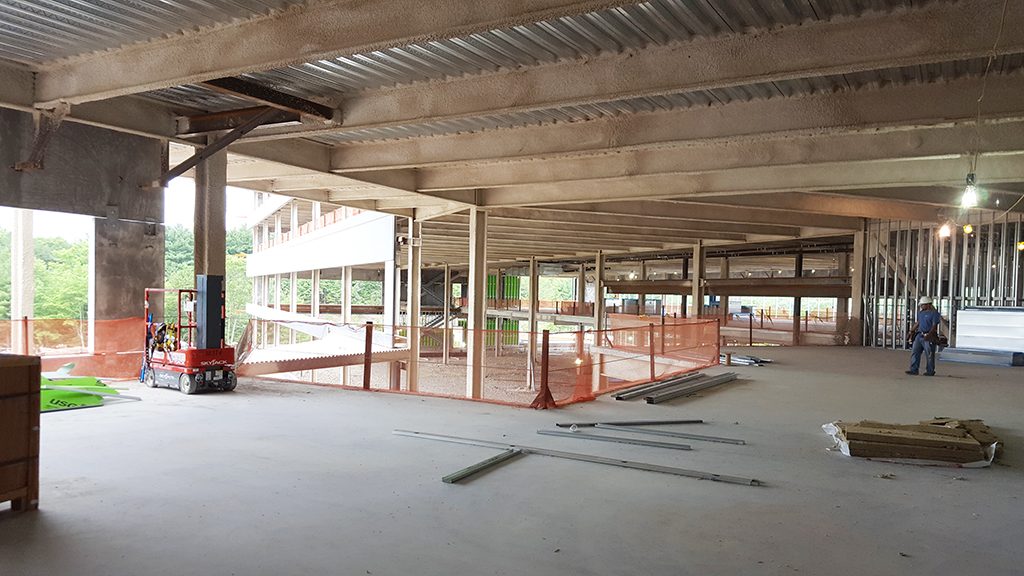
26 Jul Summit Office Park Construction Progress
CUBE 3 Studio was on site last week at the Summit Office Park and the team was able to see a lot of the progress that has taken place over the past few months. The steel was completed a few weeks ago and the Precast panels are being assembled as fast as they are being brought on site. The curtain walls and other elements of the facade have also been coming together. CUBE 3 Studio has a reputation for its commitment to the professional development of the firm’s staff, and recently brought a group onto the site to observe and discuss the process of designing and constructing steel high-rise buildings, including best practices and lessons learned.
The building was fully developed and documented using Revit, a building information modeling (BIM) software. With a tight schedule and on-going coordination with the separate tenant fit-out, the team was able to leverage its use of BIM in the design and CA process to facilitate such a fast-paced construction schedule.
Summit Office Park is a new Class A Corporate Office Space that will be comprised of 280,000 GSF of office space and over 1,000 surface parking spaces. A blend of Precast Concrete Paneling, Metal Panel, Curtainwall and Storefront glazing provide a sleek contemporary image on a tight development budget. This fast track project broke ground with earthwork starting back in September 2015 with a projected completion date in the second quarter of 2017.
Project Facts:
- Owner / GC / Developer: The Gutierrez Company
- Tenant: EMD Millipore
- 280,000 SF
- 1,000 parking spaces









