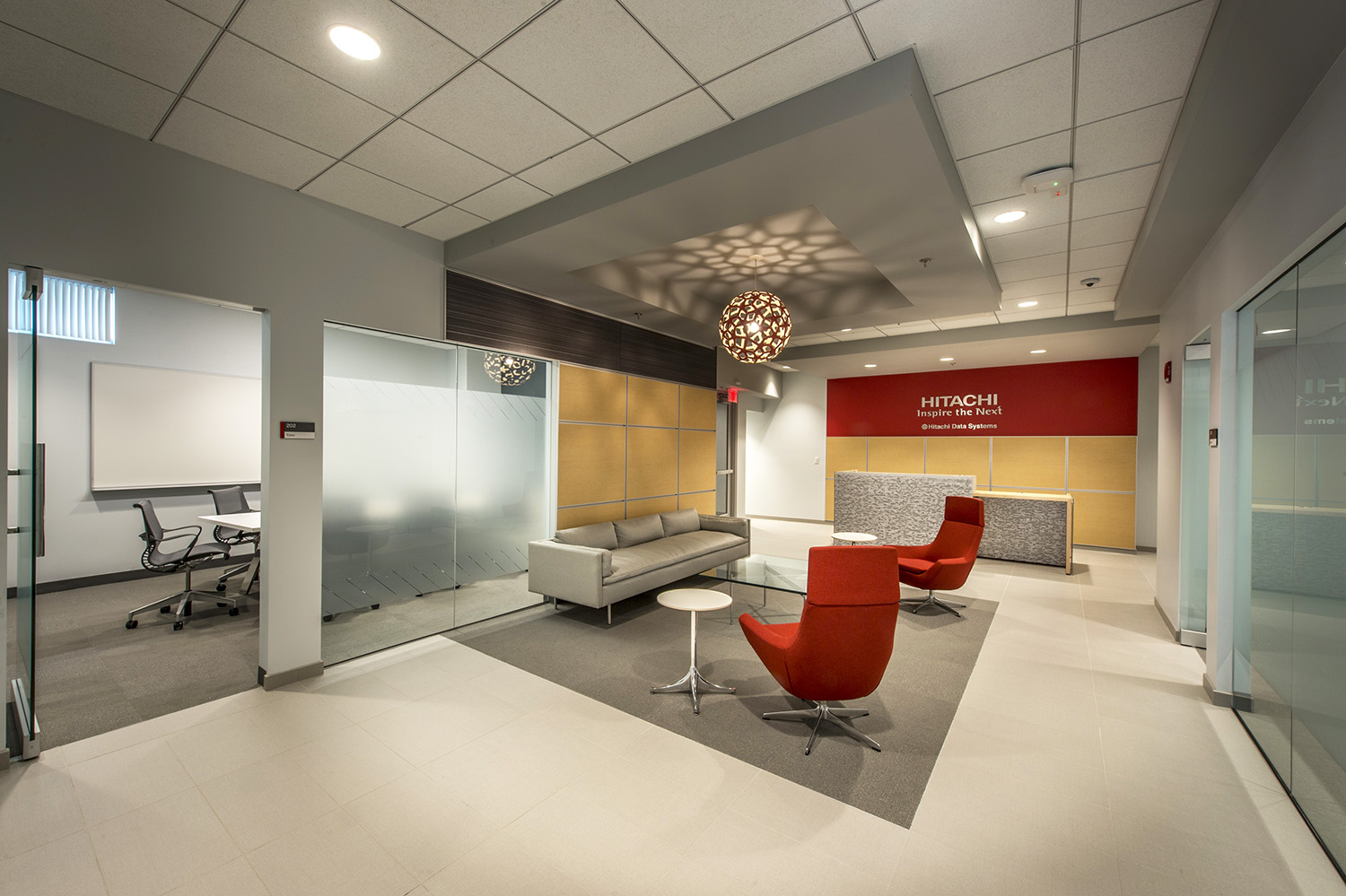
05 Oct Hitachi Corporate Office Renovation Completed
Phase I & II of office renovations at Hitachi – Waltham, MA were recently completed. Our team worked with Hitachi to create fresh and new spaces with some unique feature walls and design, while still creating cohesiveness between contiguous floors in the building. Since these particular spaces will be used by marketing, sales, and SETO, we designed flexibility into the space to accommodate 99 workstations and a few collaborative areas that can later be turned into workstations as the company grows. As a global company, we also strived to maintain a design that would speak to their brand aesthetic.
Project Facts:
- Phase I: 5,000 SF (First Floor)
- Phase II: 25,000 SF (Second Floor)
Read more about the design of this office at our project page: Hitachi Phase I & II






