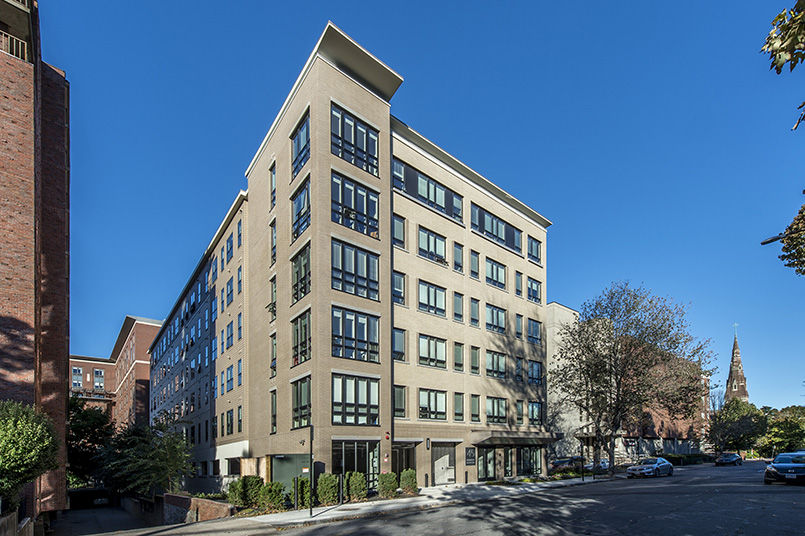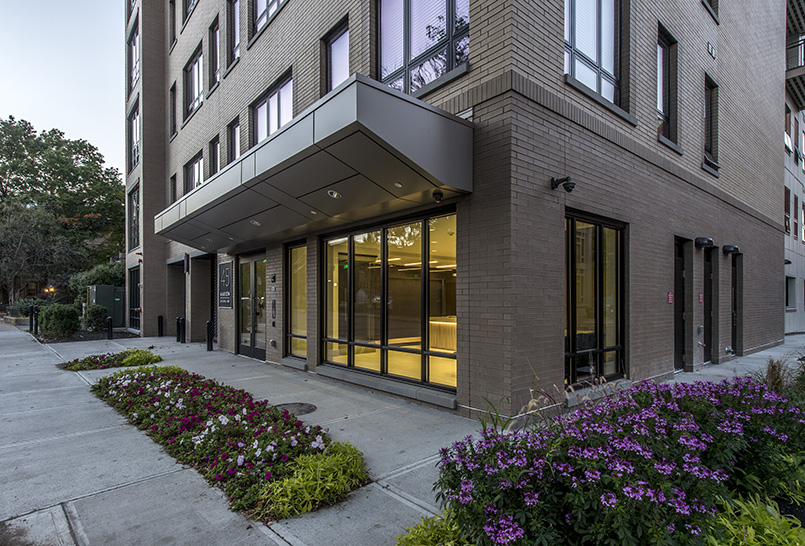
15 Dec 45 Marion Street Completion – Brookline
45 Marion Street recently completed construction in Brookline, MA. The building at 45 Marion Street consists of a mixture of 65 market-rate and affordable residential rental units in 5 floors above one level of surface parking.
“…hidden away on Marion Street, in between Coolidge Corner and Washington Square, things are changing.
The newest member on the block is 45 Marion – a 64-unit luxury apartment building with plenty of amenities and high-end finishes, which has just begun pre-leasing.” Read more>
The design of 45 Marion Street includes a large canopy projected at the lower level along Marion Street, extending the internal common area outward toward the public realm and activating the street edge as it engages the pedestrian user. In order to create a dialogue with the existing architectural context in Brookline, the exterior façade employs traditional materials accented with subtle, streamlined details to create a modern expression.

At the Marion Street elevation, light colored brick is combined with color-matched mortar to create a monolithic, industrial presence that is softened by expansive glazing, both at the ground floor and with storefront-style punched openings above. A darker brick at the lower level grounds the building while providing balance when paired with the corner tower, which is clad in metal panel and faces the southwestern corner of the site. At the upper floor, the rhythm of punched windows is replaced with expansive glazing to complete the tripartite base-middle-top façade composition. This language is terminated at the flat roof with a slim horizontal fin that serves as a cornice.






