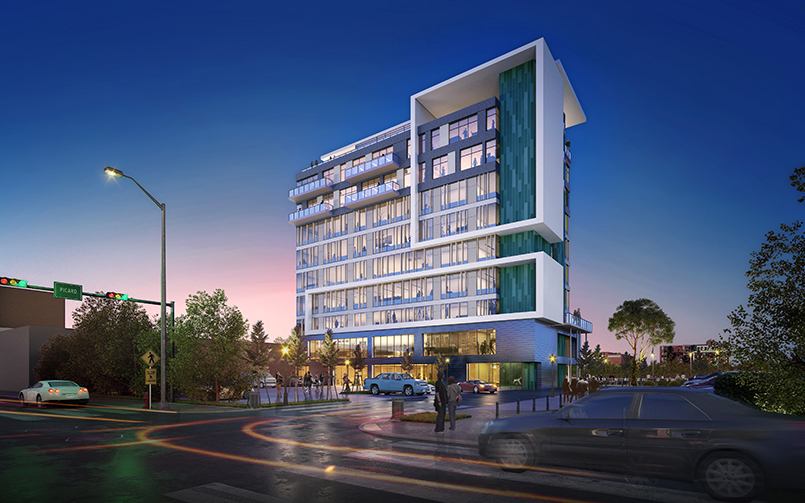
03 May The Heights at Haverhill
About the Heights at Haverhill
Read the full article: BLDUP
May 2, 2017
Proposed 10-story, 65,000-square-foot luxury mixed-use development that would be the first 10-story building in Downtown Haverhill in 30 years and one of downtown Haverhill’s largest development projects. Located along Haverhill’s burgeoning waterfront, The Heights at Haverhill would feature ground-floor retail, office, medical & educational space on middle floors and luxury residences with sweeping waterfront vistas on upper floors topped off by a function room and lounge.
Retail at The Heights at Haverhill would include a cafe and a new Salvatore’s Restaurant with a rooftop deck. Parking would be provided both above and below ground. An extension of the existing Downtown Haverhill boardwalk would be constructed along the project site. Local shops and restaurants, as well as the MBTA commuter rail, are located steps away from the project site. The Heights at Haverhill is anticipated to break ground in 2018.
Read the full article: BLDUP






