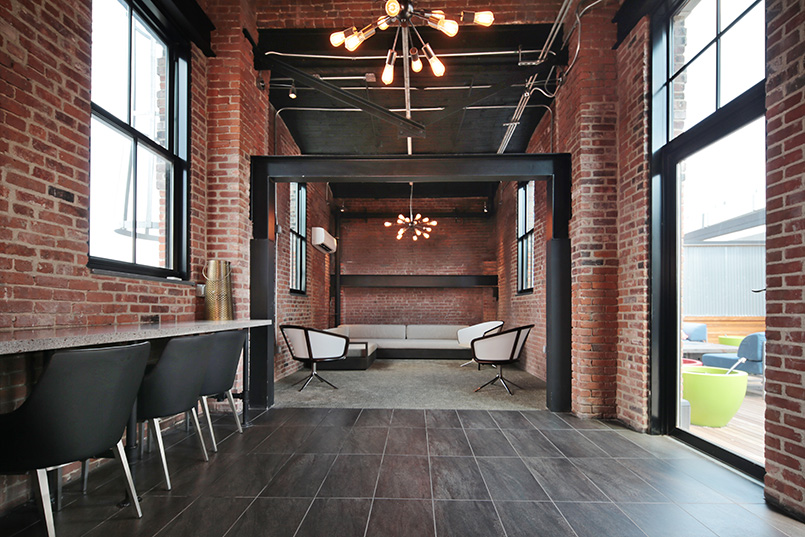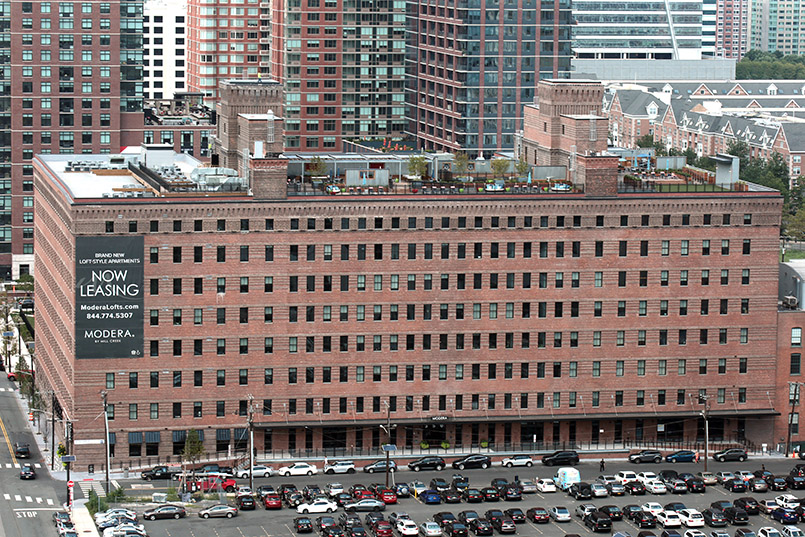
26 Sep 2017 MFE Awards, Adaptive Reuse, Merit: Modera Lofts
Loft-Style Units Characterize This Revamped Warehouse
Once defined by large warehouses and railroad terminals, the Powerhouse Arts District of Jersey City, N.J., has transformed from a blighted industrial site to a neighborhood bustling with shops, restaurants, and new residential buildings just across the river from Manhattan.
During the renovation, the designers left original features of the building intact, including 2-foot-thick exposed brick walls, fire spools, ladders, more than 40 refurbished original steel emergency doors, 1,200 handcrafted windows, metal vent guards, and 100-year-old brass elevator gears throughout the building’s amenity spaces and common areas, to pay homage to the warehouse’s history.

The team preserved the historical character of the exterior in replacing the roof, repointing the façade, and enlarging the original brick openings.
The units’ open floor plans range from 446 to more than 1,450 square feet in light-filled interiors with 12 1/2-foot ceilings, exposed brick, large windows, and exposed wood beams.
The community is two blocks from the nearest light-rail station and one block from the Grove Street PATH station, providing residents with access to New York in less than 20 minutes. The project is also packed with amenities—residents have access to a rooftop deck, first-floor retail shops, a first-floor artist gallery and studios, a wine-tasting room, exercise rooms, an outdoor kitchen, and a dog run and spa.
Read the full article: MFE – Multifamily Executive
To read more about the Modera Lofts and view additional photographs, visit our website here.






