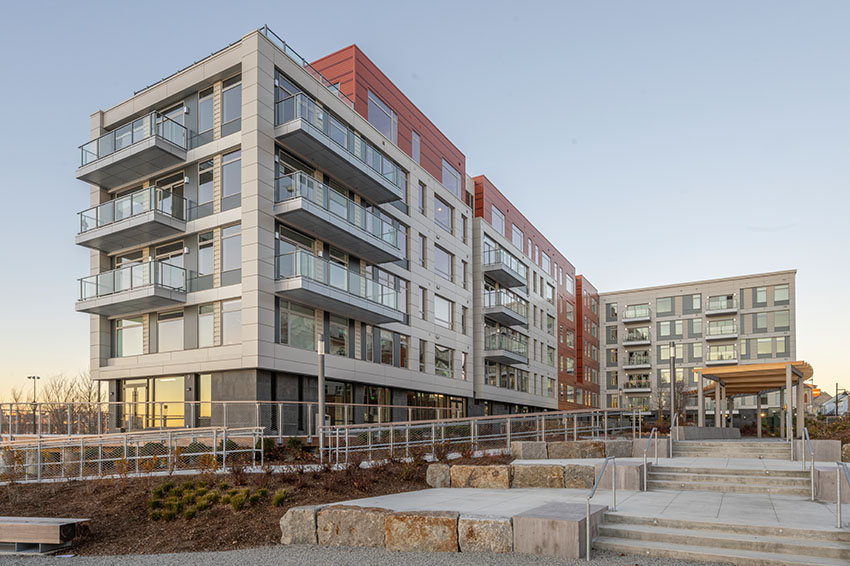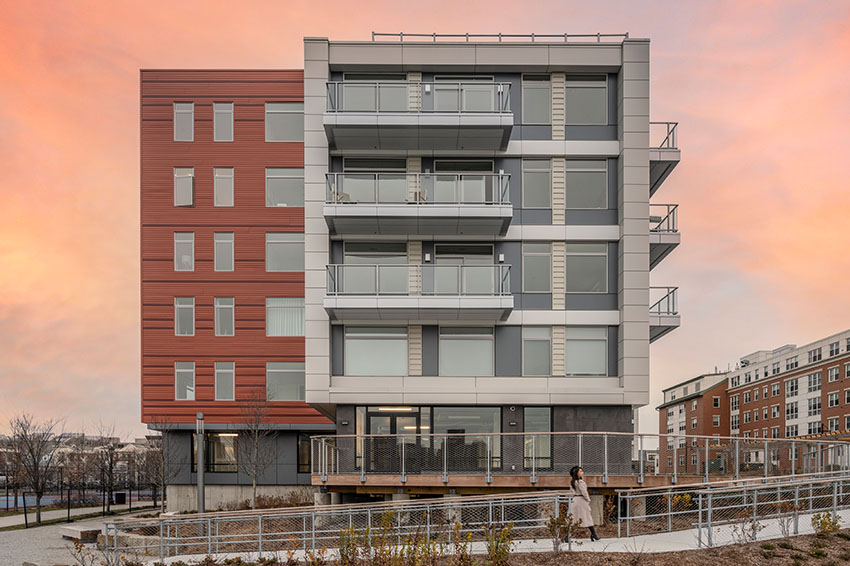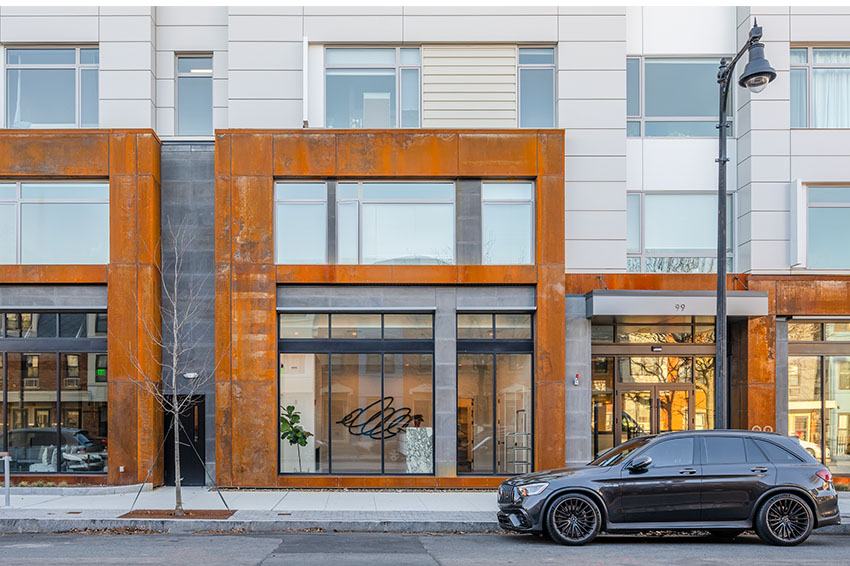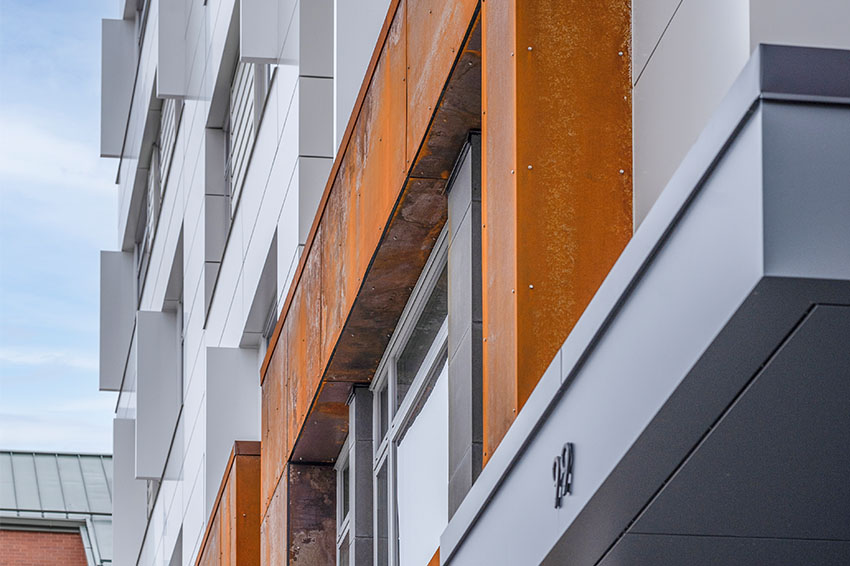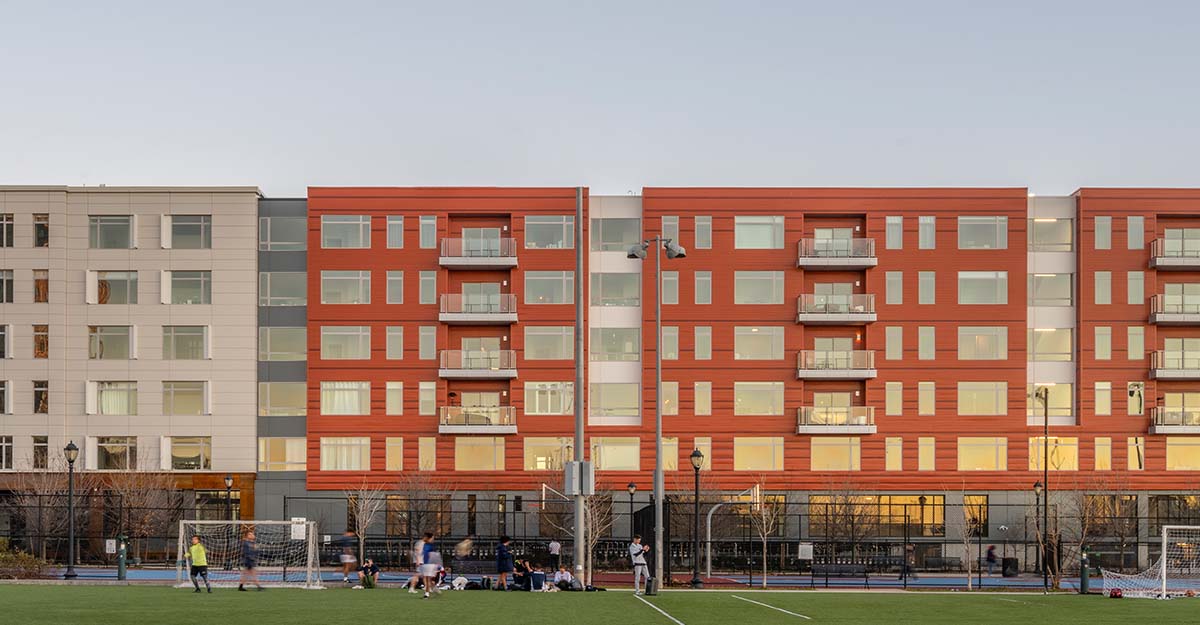
14 Jan The Mark at DeNormandie Wharf
99 Sumner Street, East Boston MA
What started as a vacant, degraded urban waterfront site, once inaccessible to the public, has transformed into The Mark at DeNormandie Wharf, a mixed-use development at 99 Sumner Street that follows the water’s edge, completing East Boston’s Harbor Walk and bridging the gap between Carlton Wharf and LoPresti Park.
A bright addition to the landscape, this newly completed waterfront property features 107 well-appointed condominium residences bathed in sunlight and built with attractive materials and impeccable finishes. Seven residences are designated affordable, and the property boasts 6,500 square feet of ground-floor publicly accessible waterfront workshare space. Besides spectacular views of downtown Boston, the Seaport District, and Charlestown, coveted amenities for tenants include a 5,045 square foot private elevated courtyard with grilling areas, fitness and wellness spaces, pet wash, golf simulator, lounge areas, and small, programmable function spaces. 80 resident parking spaces are located underneath the building and a total of 147 bicycle storage spaces are located on site.
With a keen eye focused on sustainable design, the Mark at DeNormandie Wharf is equipped with efficient heating and cooling systems, light colored reflective roofing material, water reduction initiatives, and electric car charging stations for its tenants and visitors. Future LEED goals for the property include LEED Green Building certification, LEED v4 for BD+C: New Construction and Major Renovation and LEED Silver certification (55 points)
Finally, in addition to the building’s striking façade, is the new 240-foot Harborwalk section along Boston Harbor that adds 34,500 square feet of public open space, welcoming pedestrian engagement in the area. The site includes native plantings and open spaces designed to encourage interaction with this special, breathtaking environment.
Accessible by foot or bike, with the Maverick MBTA train station located about a 1/4 mile East down Sumner Street, the Mark at DeNormandie Wharf is a welcoming addition to the neighborhood.
Developer: The Davis Companies
Interiors: Embarc Studio
Landscape: Copley Wolff Design Group
Creative Agency: Neoscape
Photography: Flaunt Boston
Visit the Property Website: https://themarkeastboston.com/
