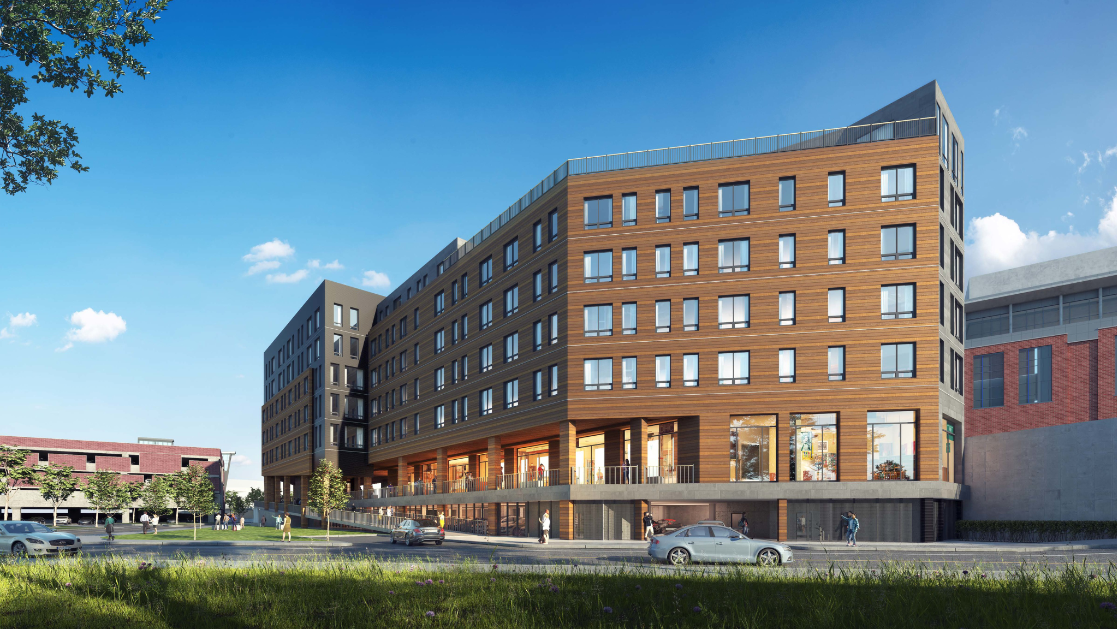The Exchange Salem
CUBE 3 is well-known nationally as a design industry and innovation leader—providing thoughtful, individualized solutions for a wide range of architectural, interior design and planning challenges. Offices in Lawrence, Boston and Miami.
cube 3 studio, cube 3, architecture, interiors, interior design, planning, master planning, programming, architectural design, LEED, academic, college campus, corporate, workplace, fitness, sports, healthcare, hospitals, hospitality, hotel, residential, retail, Lawrence, Boston, Massachusetts, New Hampshire, Rhode island, Miami, Florida
47696
wp-singular,post-template-default,single,single-post,postid-47696,single-format-standard,wp-theme-bridge,bridge-core-3.3.3,qode-optimizer-1.0.4,qode-page-transition-enabled,ajax_fade,page_not_loaded,,qode-theme-ver-30.8.6,qode-theme-bridge,qode_header_in_grid,wpb-js-composer js-comp-ver-8.4.1,vc_responsive


Plans have been submitted to develop a 120-unit, new construction, mixed-income community in the heart of downtown Salem, MA. What will someday be The Exchange Salem, a WinnCompanies project, is currently known as the “Crescent Lot”, a 36,600 SF municipal parking lot adjacent to the MBTA station. Its development is part of a broader initiative by the Salem Redevelopment Authority to redevelop the historic Superior Court and County Commissioner buildings in Salem MA.
Located on Bridge St in Salem, MA, the new development will be a gateway project for the city. The new 6-floor building will provide critical housing to the downtown core, and invigorate the northern edge of the downtown that connects to the MBTA station. The proposed design will enhance the waterfront experience and strongly define accessible public spaces that enhance the city experience while also improving pedestrian and bicycle connections leading to and from the higher Bridge Street elevation and the lower level MBTA station.
Read more:
https://lnkd.in/gUJDtQxW