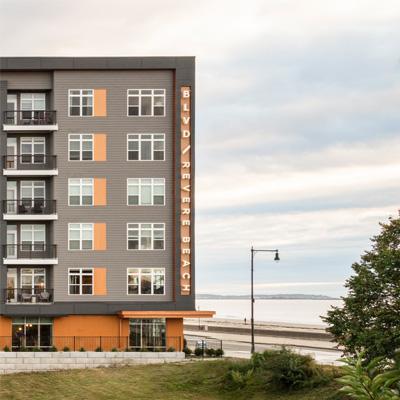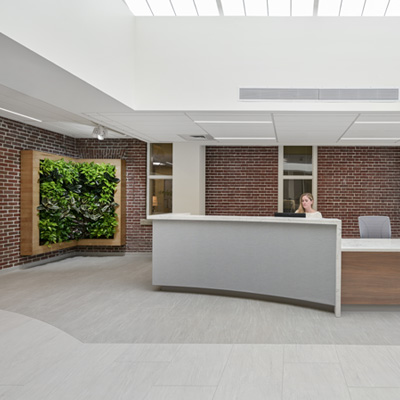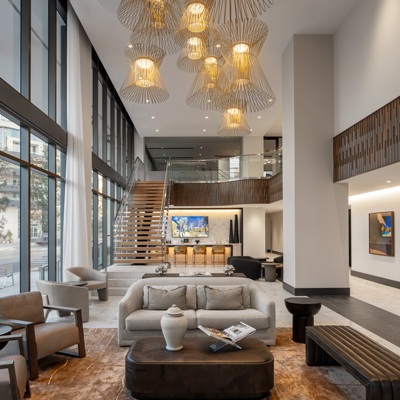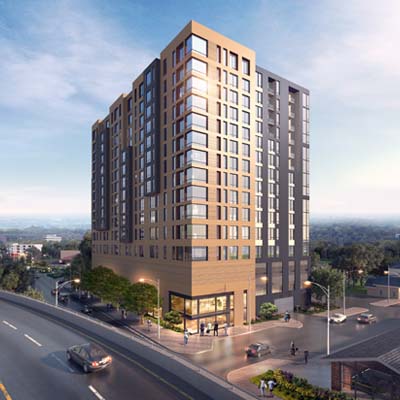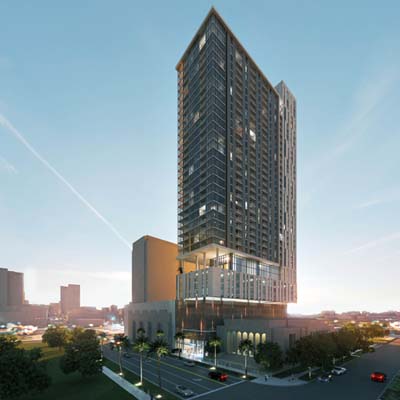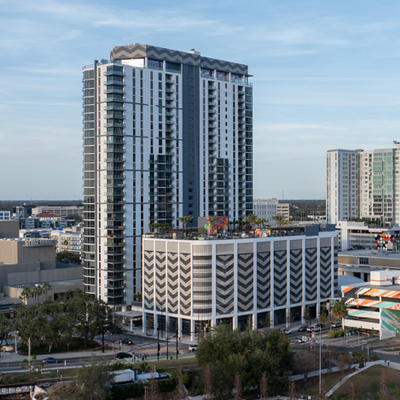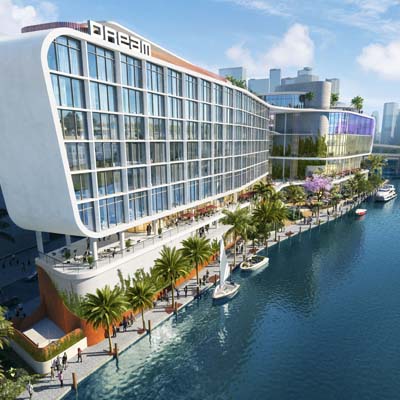Portfolio Categories Featured
CUBE 3 is well-known nationally as a design industry and innovation leader—providing thoughtful, individualized solutions for a wide range of architectural, interior design and planning challenges. Offices in Lawrence, Boston and Miami.
cube 3 studio, cube 3, architecture, interiors, interior design, planning, master planning, programming, architectural design, LEED, academic, college campus, corporate, workplace, fitness, sports, healthcare, hospitals, hospitality, hotel, residential, retail, Lawrence, Boston, Massachusetts, New Hampshire, Rhode island, Miami, Florida
-1
archive,paged,tax-portfolio_category,term-featured,term-93,paged-5,wp-theme-bridge,bridge-core-3.3.3,qode-optimizer-1.0.4,qode-page-transition-enabled,ajax_fade,page_not_loaded,,qode-theme-ver-30.8.6,qode-theme-bridge,qode_header_in_grid,wpb-js-composer js-comp-ver-8.4.1,vc_responsive




