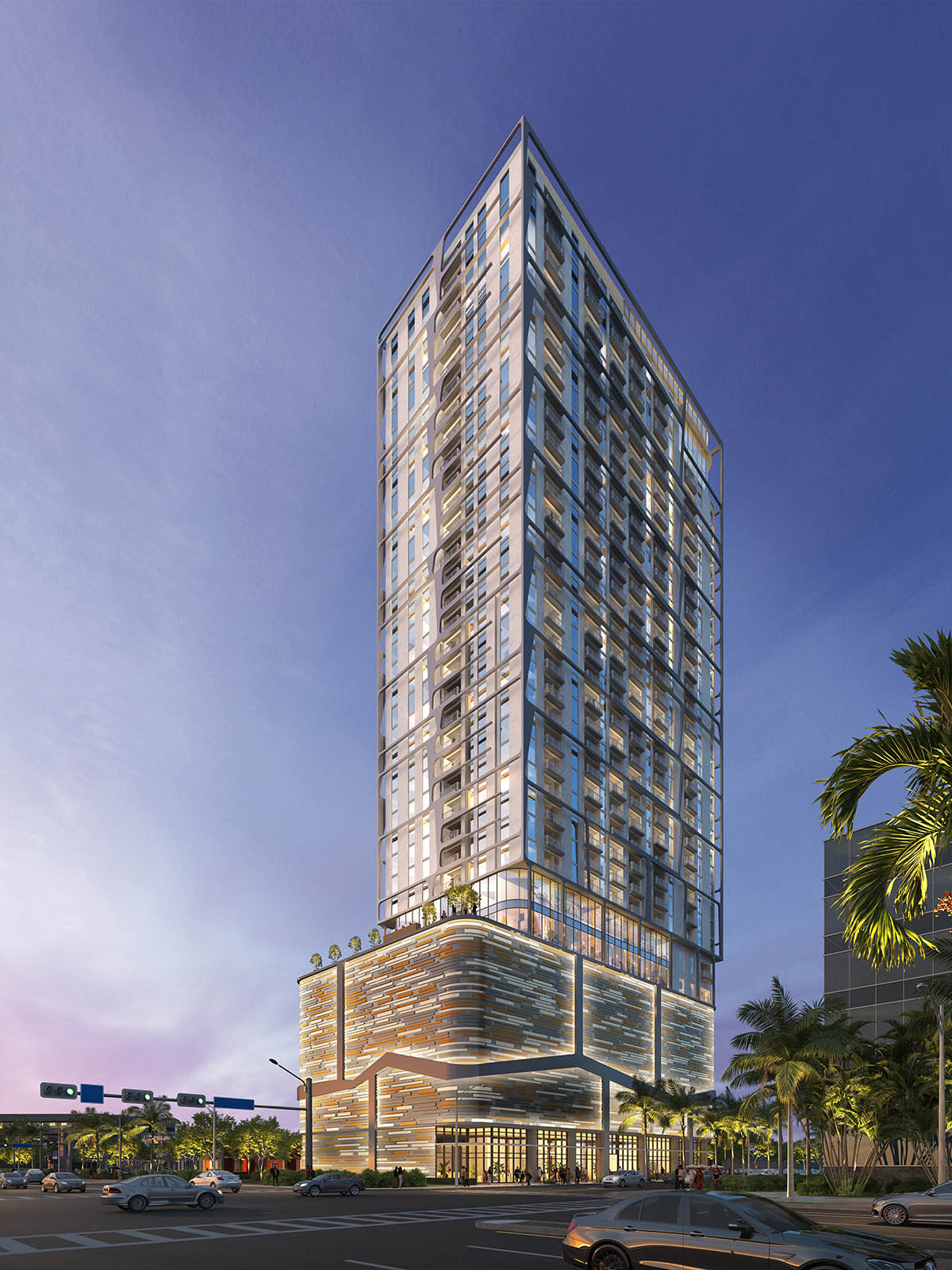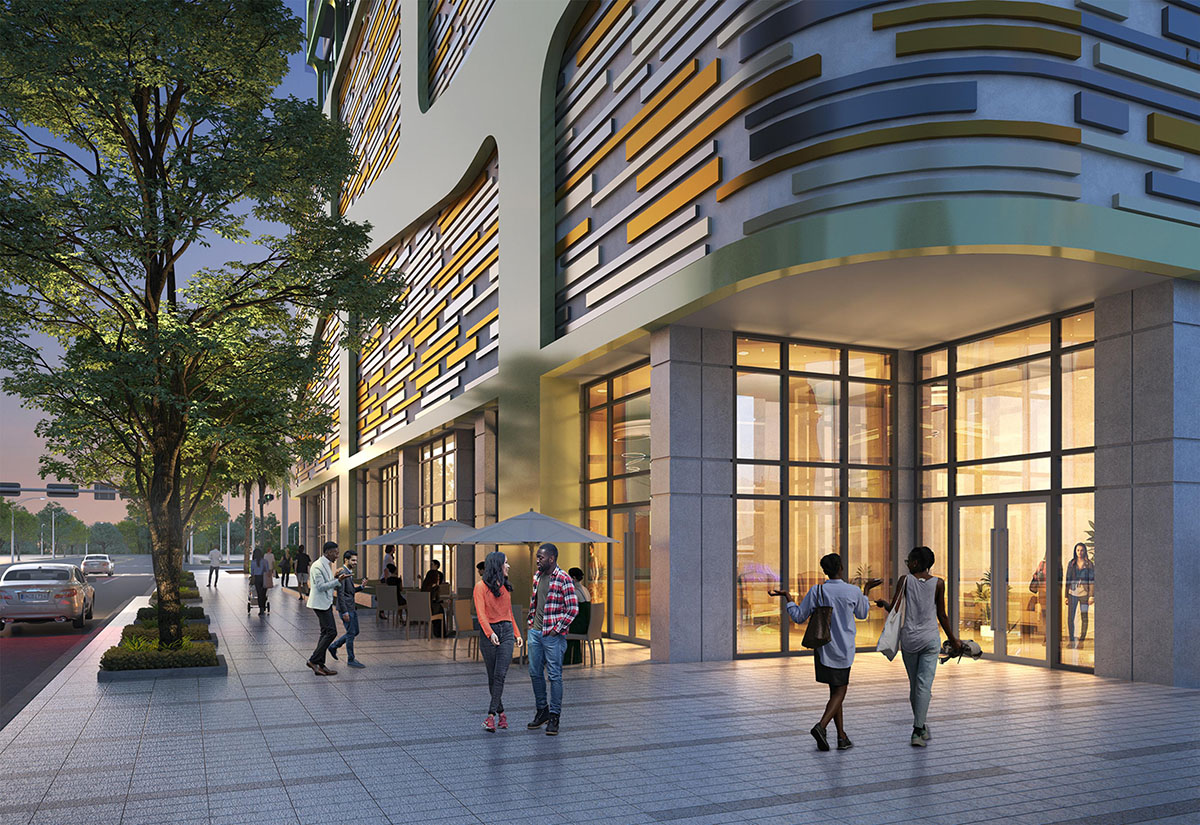
11 Andrews
About This Project
11 Andrews
Fort Lauderdale, FL
11 Andrews is an approved 24-story mixed-use tower in Fort Lauderdale. CUBE 3 will work closely with Miami Beach-based Bachow Ventures and Witkins Hults + Partners as the landscape architect. The property, located on the southwest corner of Northwest 1st Street and North Andrews Avenue is located within the Downtown Core, south of Flagler Village, and is a block away from Fort Lauderdale’s Brightline train station. 11 Andrews will rise approximately 244-feet to the roof and yield an estimated 380,000 square feet of space including 316 residential units, 5,800 square feet of commercial space and 316 parking spaces. Amenities include a fitness center, swim spa, game lounge, and a yoga studio. The playful design with an emphasized sloped roof creates a dramatic skyline interaction. Simultaneously, it boasts a prominent façade which connects residential balconies by continuing the shell from the roof to the ground bringing the design to the pedestrian level.
Project Size: 380,000 sf
Units: 316
Commercial: 5,800 sf
Parking Spaces: 316







