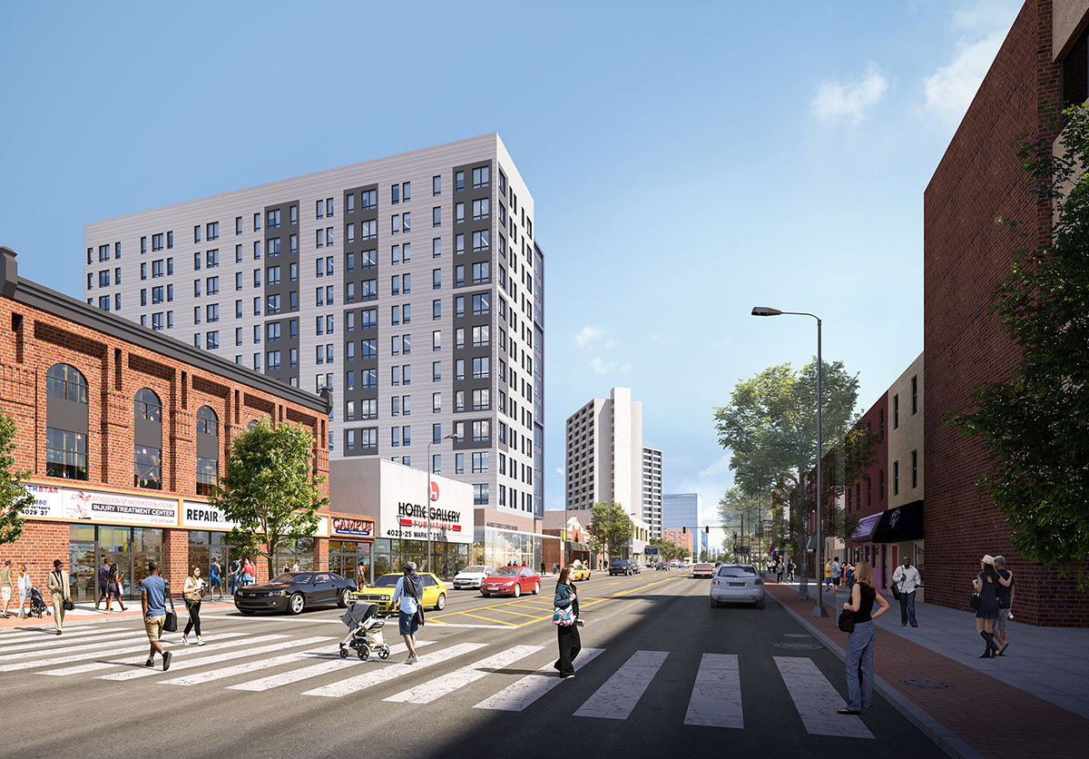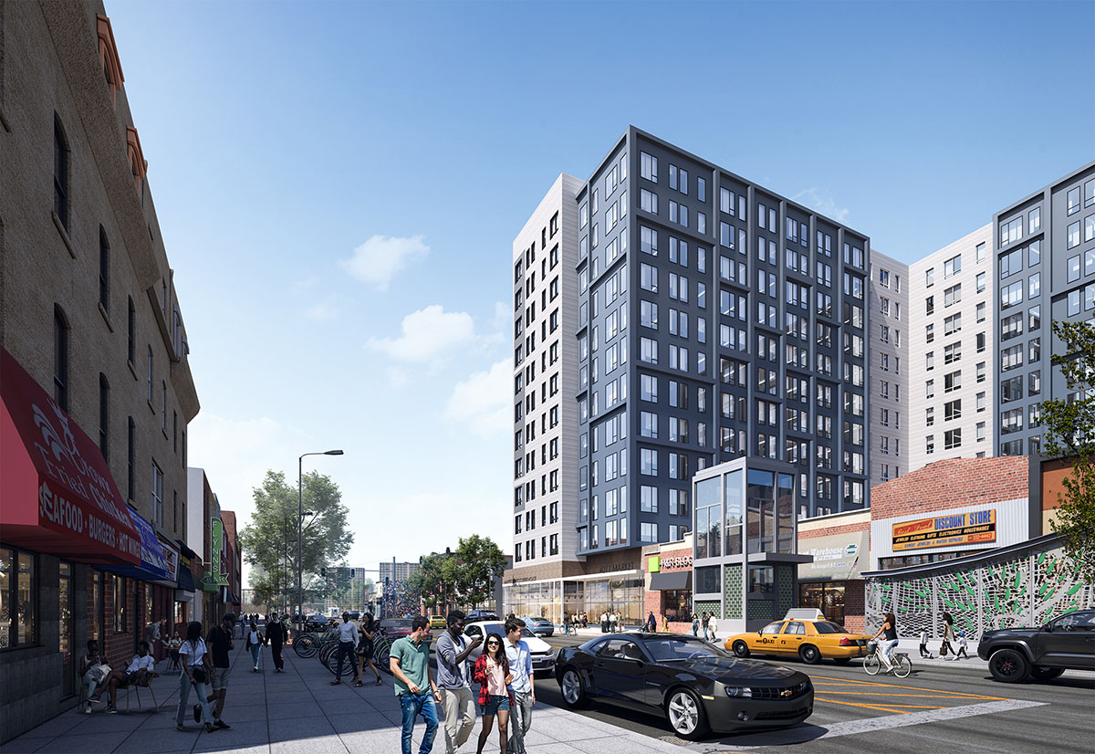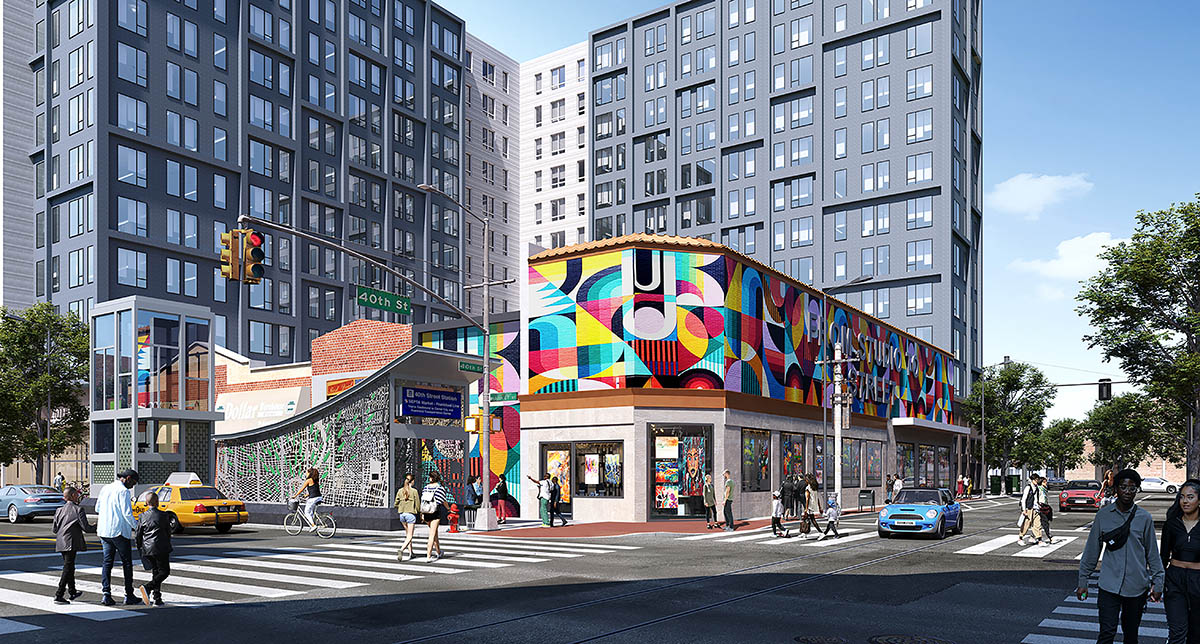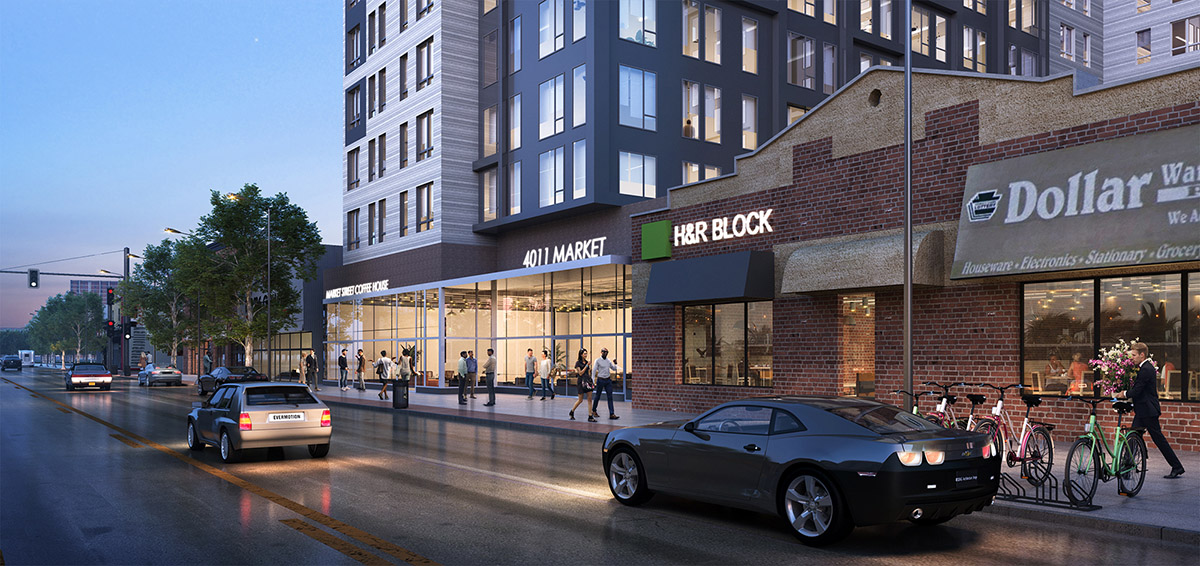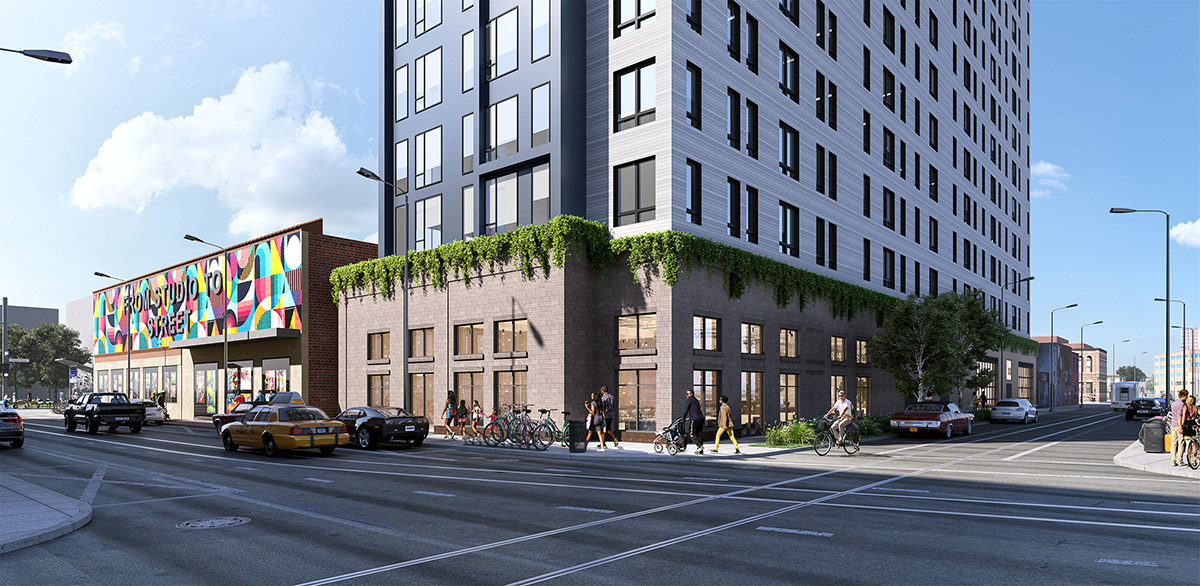
4011 Market Street
About This Project
4011 Market Street
Philadelphia, PA
The proposed building is an environmentally sustainable LEED-Platinum Certified, 12-story mixed use development at 4011-19 Market Street and 18 N 40thStreet. The project seeks to contribute to the current block and will engage Market Street with retail and residential lobby frontage. At the corner of 40th and Filbert Streets, the project was carefully designed to match the materials of PoweltonVillage with brick masonry materials, plantings, and low-impact safety lighting. The corner space at Filbert Street is private space for residents, reducing traffic and impact for surrounding residents. The residential floors above include 350 apartments, private terraces, and amenity space for the residents. The amenities include lounge space, bike storage, and a roof deck with greenery and sustainable plant materials. The building also includes an underground parking garage with 53 parking spaces and 2 loading spaces, minimizing traffic and providing private parking for residents.
Thoughtful design on the street edges reinforces a significantly improved public realm. Well defined entries, windows, lighting and materials ensure design integration with the neighborhood while improving the street aesthetic. A distinct masonry base connects the building to the surrounding buildings and provides more public uses at the ground level. Residential units above the retail create a vertical tower using blocks reminiscent of historical residential buildings Philadelphia. Building facades are defined by planes and blocks. Two-and three-story window blocks bring to mind the scale of the surrounding neighborhoods.
High quality materials will be utilized to fit into the timeless character of the community, with a focus on environmental sustainability and seamless integration into the community.
