
420-430 Lexington Office Park
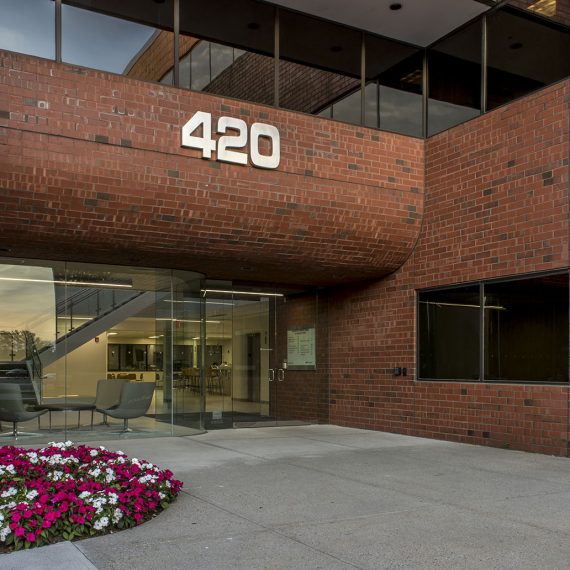
420-430 Lexington Office Park
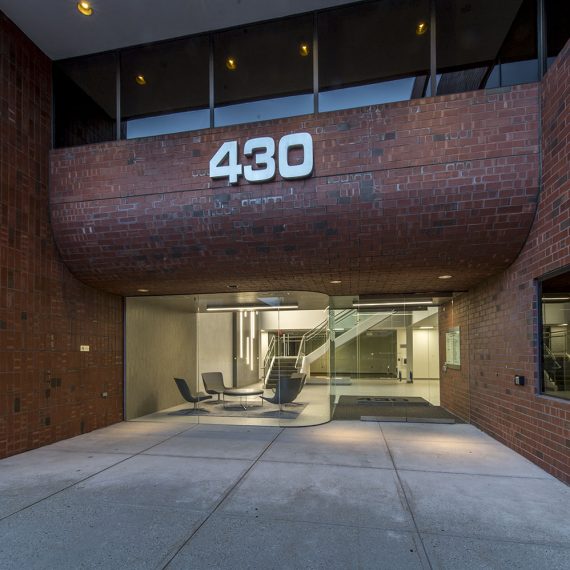
420-430 Lexington Office Park
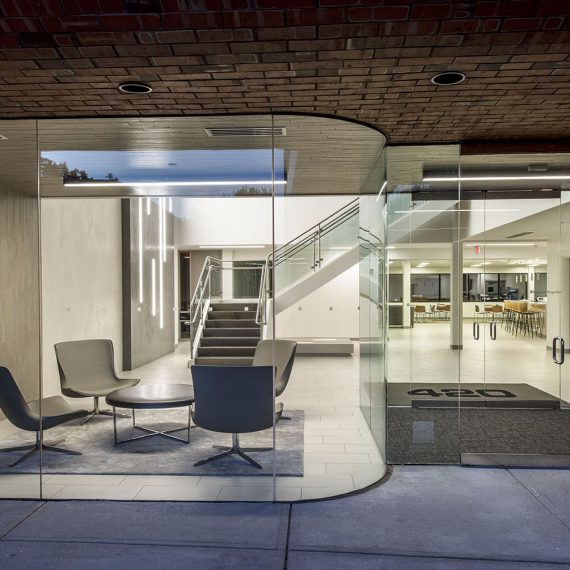
420-430 Lexington Office Park
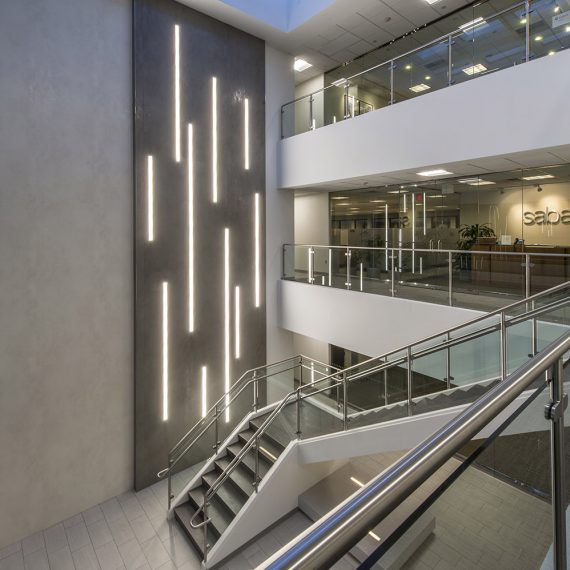
420-430 Lexington Office Park
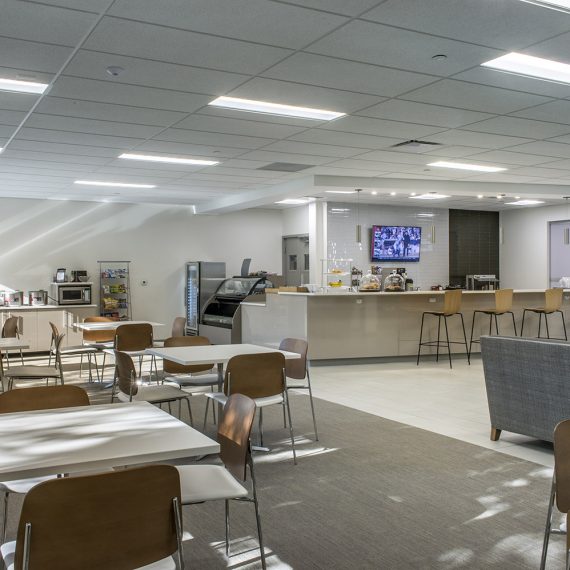
About This Project
420 – 430 Lexington Office Park
Lexington, MA
Constructed in 1982, Lexington Office Park’s lobby was badly in need of a fresh look. A Class A office building located only 11 miles outside Boston, Lexington Office Park has much to offer potential tenants, and the 82,000 square feet of interior space is just the beginning. The campus also includes a wooded lot with a pond, plenty of parking, an in-house café, a conference area, and a fitness center. However, the outdated lobby fell short in offering a fitting first impression for such an exceptional facility.
CUBE 3 was retained to lead the renovation and transform the lobby into a welcoming, modern space. It would be no small feat as there was a three-story brick structure that ran on both the interior and exterior of the lobby. The configuration imparted a look more “old library” than “upscale corporate,” but because of its position, it could not be demolished and removed. Members of the CUBE 3 team would have to work around this element, and they knew material selection would have to be the answer to this challenging design dilemma. – Crossville
Project SF: 82,000
Property Website: Bostonproperties.com
Press:
May 18, 2017: Lexington Office Park, Boston, MA – Crossville





