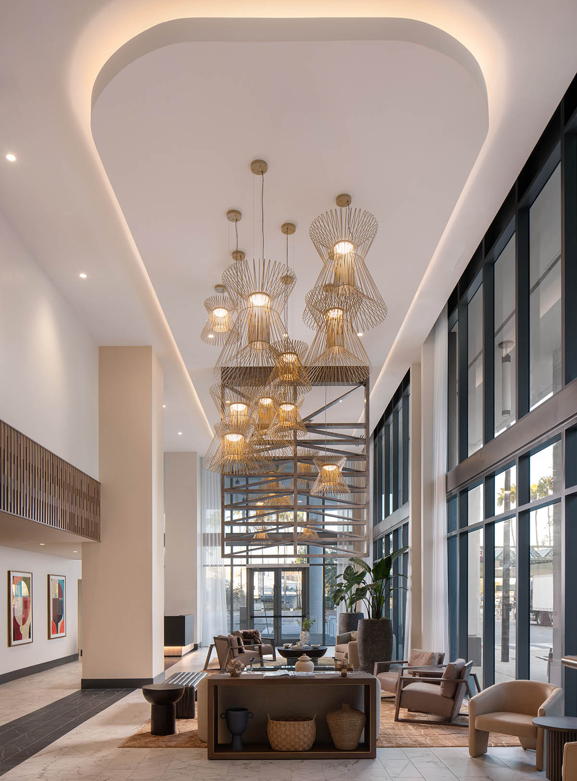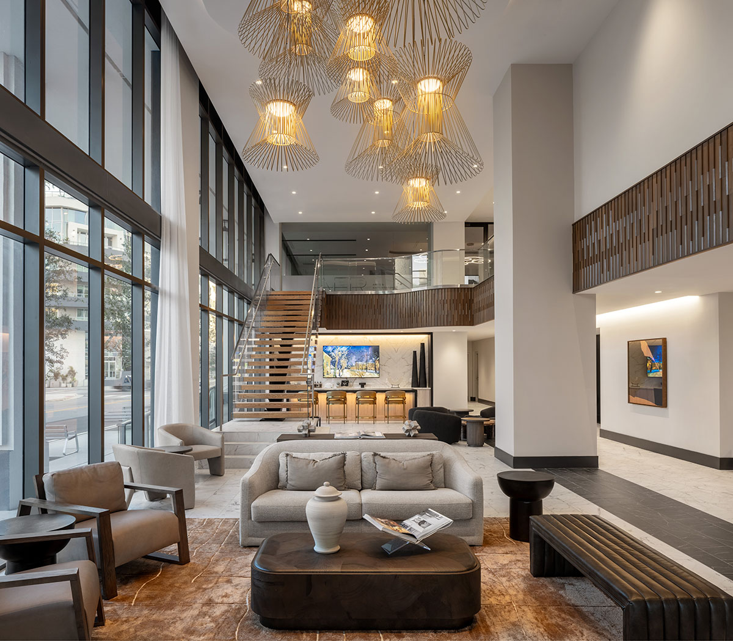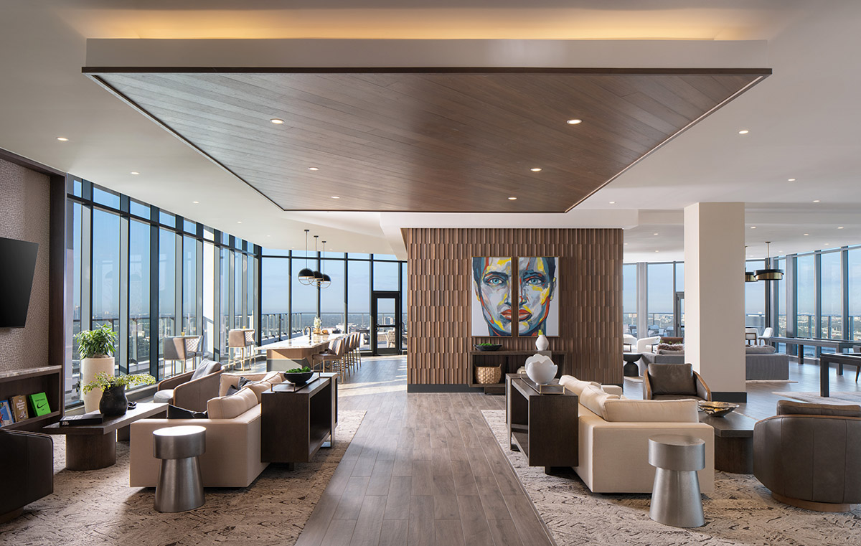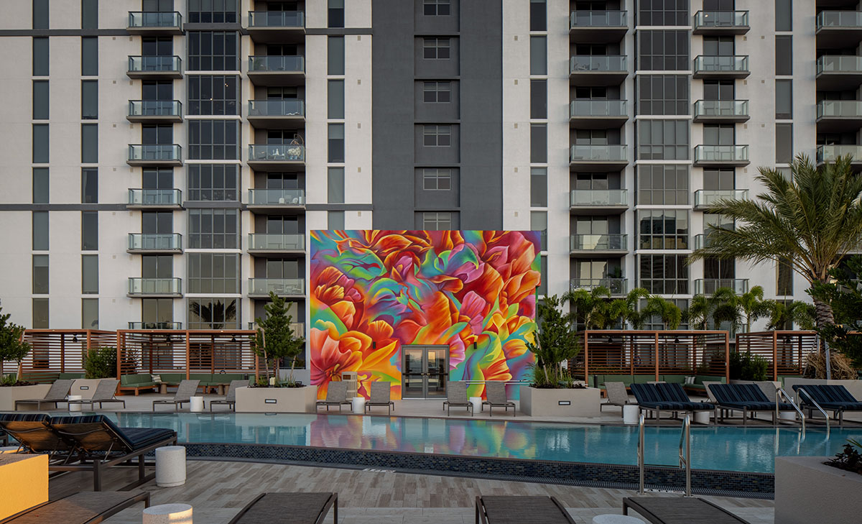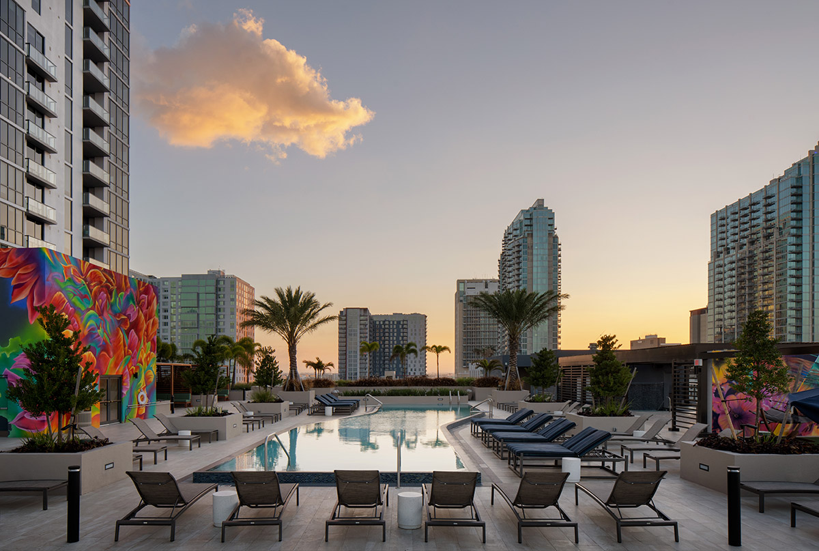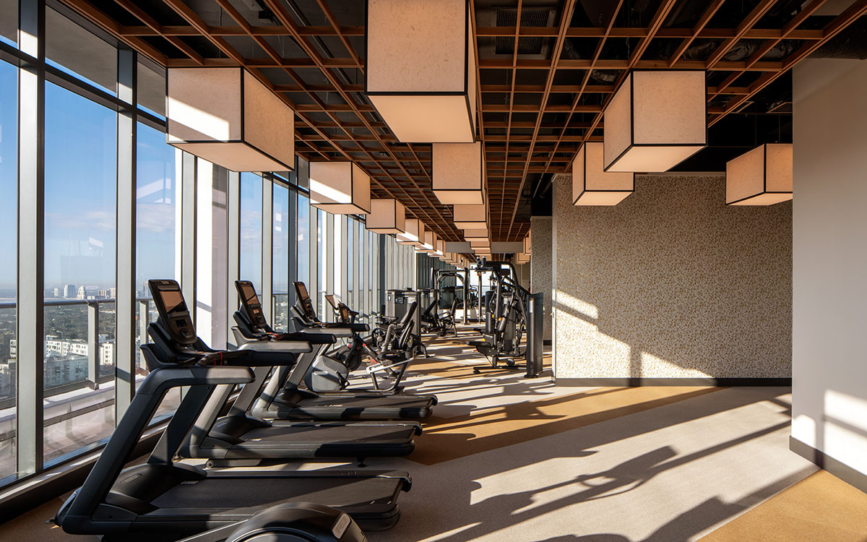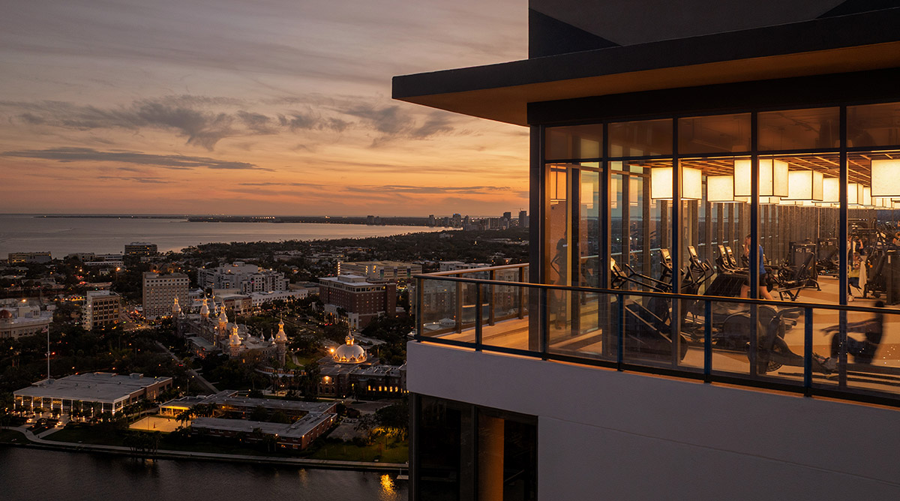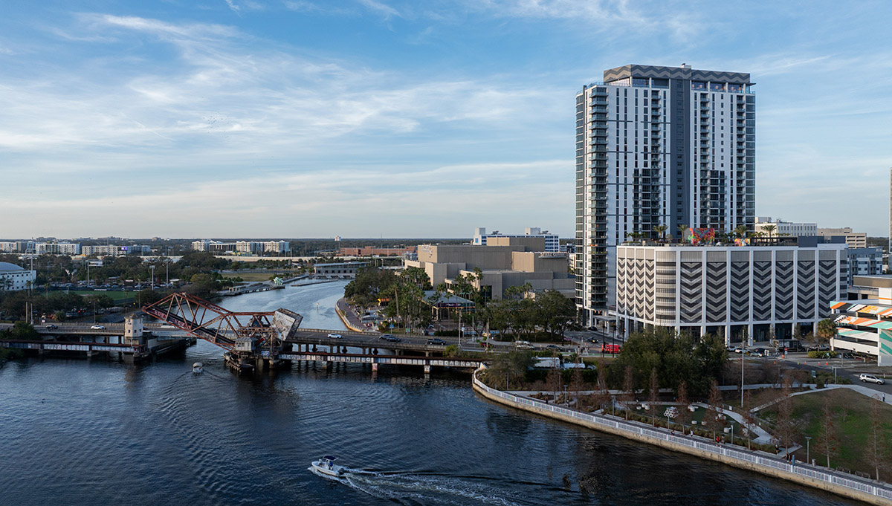AER Arts District – ID
CUBE 3 is well-known nationally as a design industry and innovation leader—providing thoughtful, individualized solutions for a wide range of architectural, interior design and planning challenges. Offices in Lawrence, Boston and Miami.
cube 3 studio, cube 3, architecture, interiors, interior design, planning, master planning, programming, architectural design, LEED, academic, college campus, corporate, workplace, fitness, sports, healthcare, hospitals, hospitality, hotel, residential, retail, Lawrence, Boston, Massachusetts, New Hampshire, Rhode island, Miami, Florida
41757
wp-singular,portfolio_page-template-default,single,single-portfolio_page,postid-41757,wp-theme-bridge,bridge-core-3.3.3,qode-optimizer-1.0.4,qode-page-transition-enabled,ajax_fade,page_not_loaded,,qode-theme-ver-30.8.6,qode-theme-bridge,qode_header_in_grid,qode-portfolio-single-template-5,wpb-js-composer js-comp-ver-8.4.1,vc_responsive
About This Project
AER in The District
Tampa, FL
The AER (Arts and Entertainment Residences) rises 31 floors, 346-feet, and invigorates the skyline. The amenity space above the 10-level garage (7 levels of parking) includes an outdoor deck with a resort-inspired swimming pool, cabanas, outdoor kitchen, Zen Garden, yoga lounge and spa. The 31st floor of the residential tower offers a fitness center, sauna, experience showers, demo kitchen, sports lounge, bar, and outdoor fireplace. Residential units will come in studio through three-bedroom floor plans.
Number of Units: 334
Project Size: 300,000 sf
Press:
Final Design And Floor Plans Unveiled For 31-Story ‘AER In The District’ At 300 W Tyler Street In Tampa

2025 Winner – Multifamily Development of the Year
Photography: Seamus Payne
Category
Interiors, Residential
Tags
Interior Design, Multi-Family Housing, Residential








