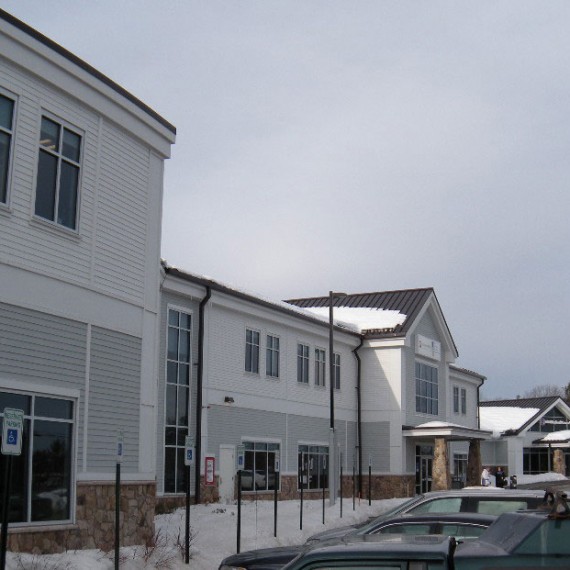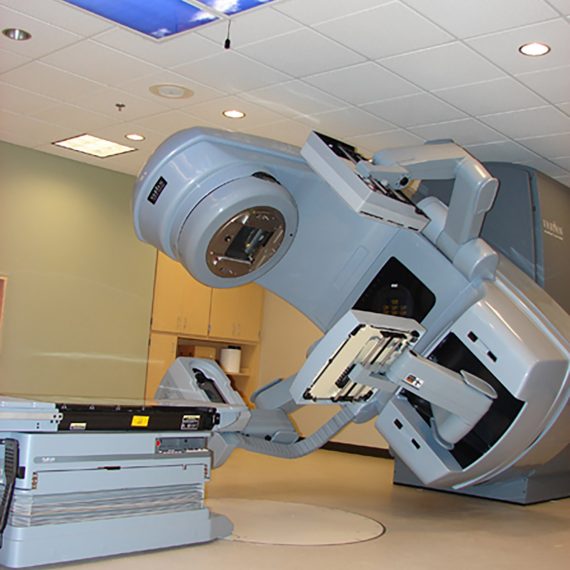
The Elliot at Londonderry Phase III Main Entrance

The Elliot at Londonderry – Phase III

The Elliot at Londonderry Phase III

About This Project
The Elliot Medical Center at Londonderry – Phase III
Londonderry, NH
This 15,000 GSF, Phase 3 expansion is intended to bring additional world-class medical care to the Elliot Health System’s Londonderry campus. The CUBE 3 team provided the architectural shell and core design services for this project with the objective of providing local residents with a radiation therapy practice that includes a state-of-the-art linear accelerator, multiple exam rooms, treatment planning, and physicians’ offices. In addition, Phase 3 will supply further build-out space for future use, allowing flexibility for facility expansion.
The exterior architecture is designed to complement the existing building with canopies that extend out to greet visitors, while facades of architectural siding and stone provide a warm and inviting ambience. Likewise, the expansive glass windows allow natural light to penetrate through to the interior spaces, including the front concourse that connects Phases 1 and 2. Now continuing into Phase 3, the concourse unites the entire facility and creates a simple, elegant means of travel between the building’s 90,000 SF of space.
Project SF: 15,000
Property Website: Elliothospital.org
Photos © CUBE 3





