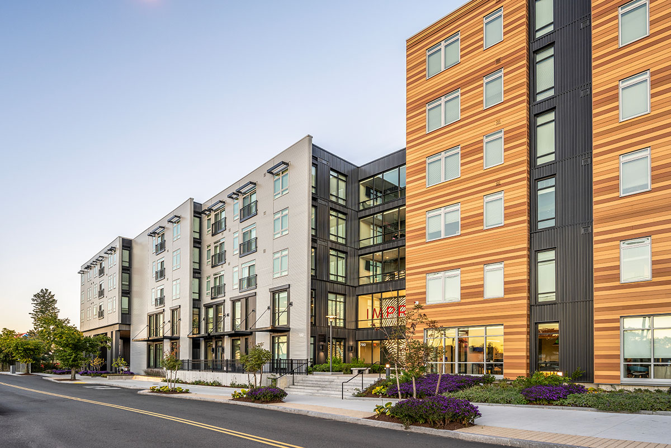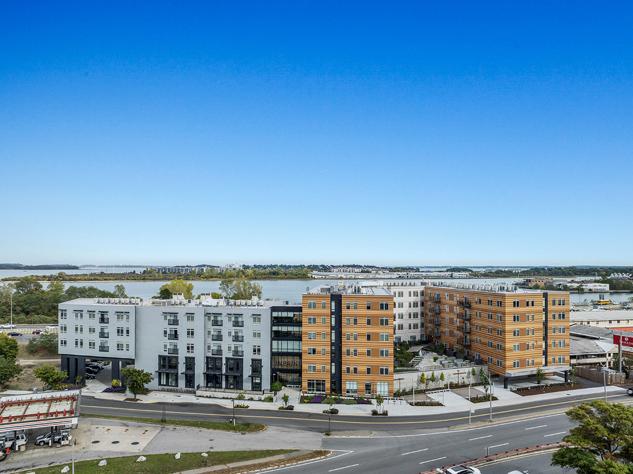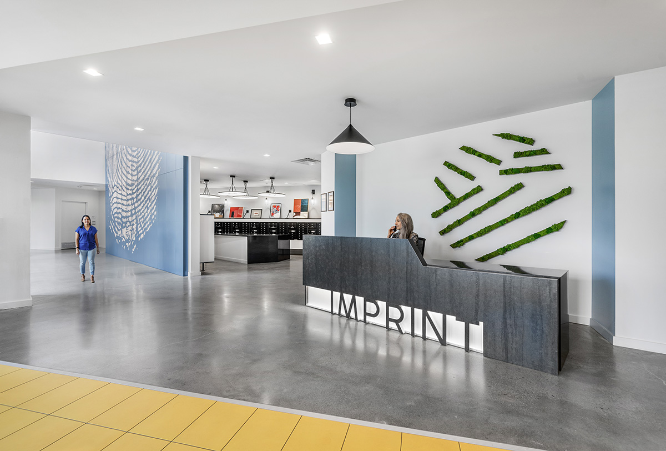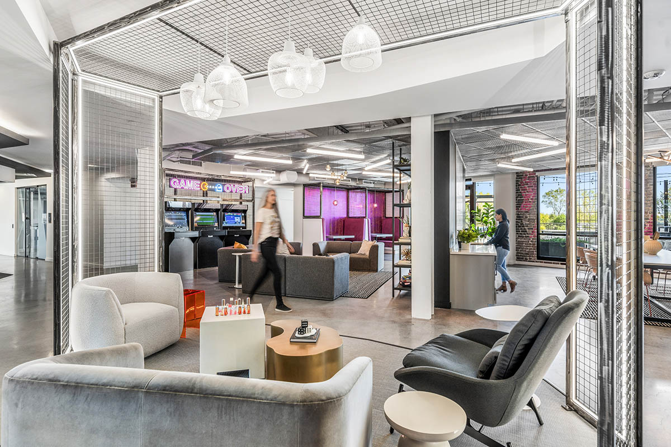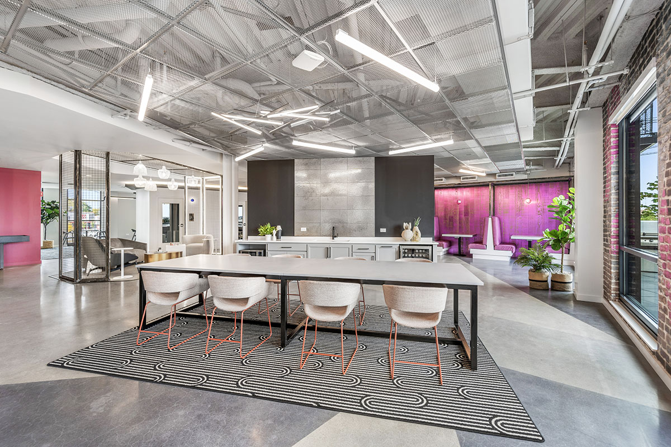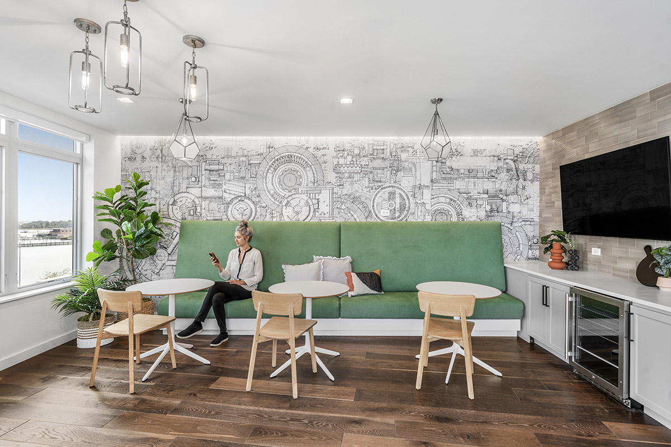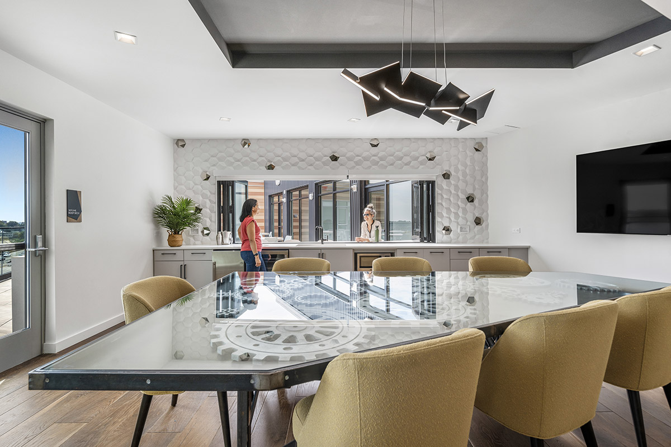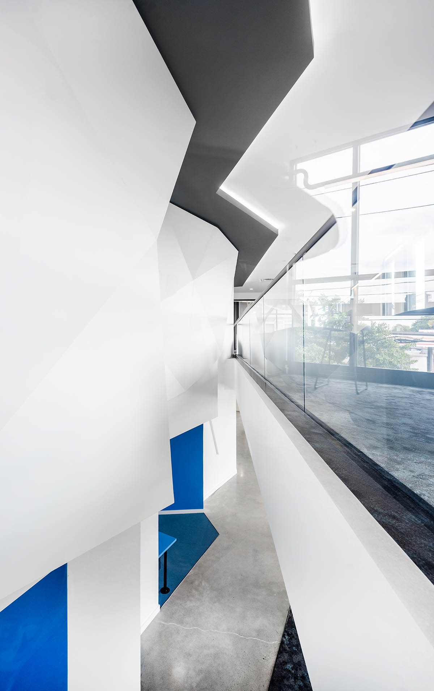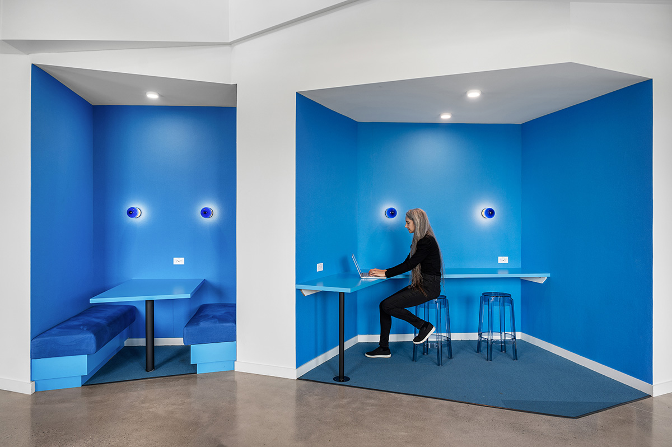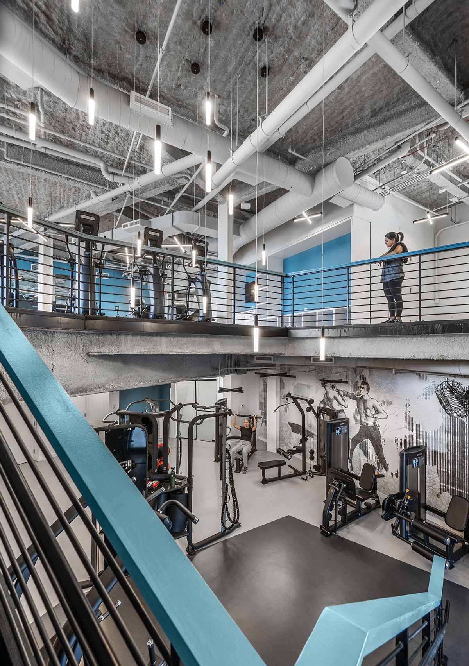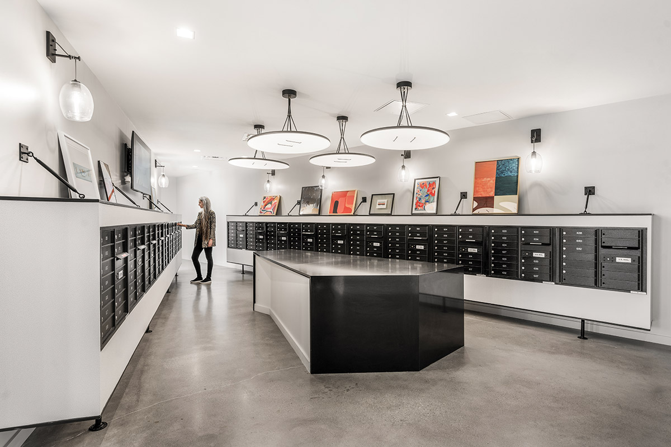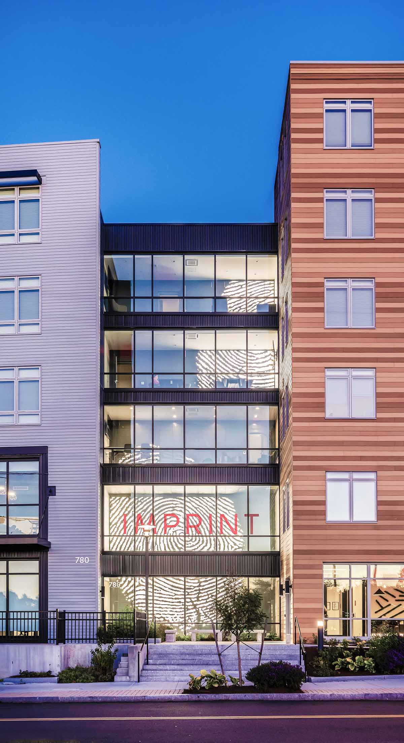
Imprint
About This Project
Imprint
Dorchester, MA
Nestled between two major thoroughfares, I-93 and Morrissey Boulevard, this urban multifamily building brings life, activity, art, and a context to a new neighborhood in Dorchester. With 219 units, 136 parking spaces, 1:1 bike parking and a robust co-working amenity, the project activates and enhances this underutilized part of the city. A focus on the public realm with an architectural design response to the edges of the site creating a sense of place, safety, public engagement, and an infusion of local art. Amenities include: a bike lounge, co-working space, clubroom, fitness, two raised courtyards, roof deck amenities, public dog park and a blue bike station. A future multi-use path also lays between the building edge and highway.
As you approach the building entry, you are greeted by a 5-story lit fingerprint feature that speaks to the building’s branding of making your mark. The building itself is broken down into two building masses of 5 & 6 stories with a shared podium containing a one-story garage and 2 floors of amenity space. The two elevated courtyards total 15,000 square feet and are home to a large outdoor living space with a bocce court, outdoor fireplace, private patios, and multiple lawns and gathering spaces. Five more stories up is a luxurious sky lounge and roof deck space, with a stunning water view of the Boston Harbor.
The building form and footprint responds to the varying site edges. The building forms use separate design languages to break up the mass of the building and bridge the scale of the surrounding site with the future developments. The 6-story massing presents a varied wood siding look while the 5 story massing utilizes a mix of horizontal metal panel siding and a corrugated dark vertical metal siding. A precast concrete base is used at several locations to help ground the building. The building also features saw-tooth features to frame views.
Photography © Flaunt Boston






