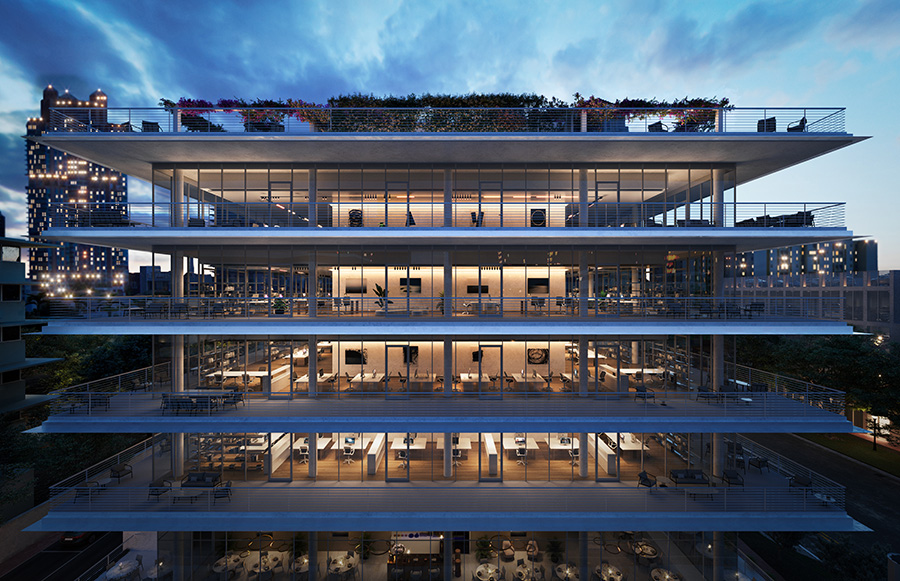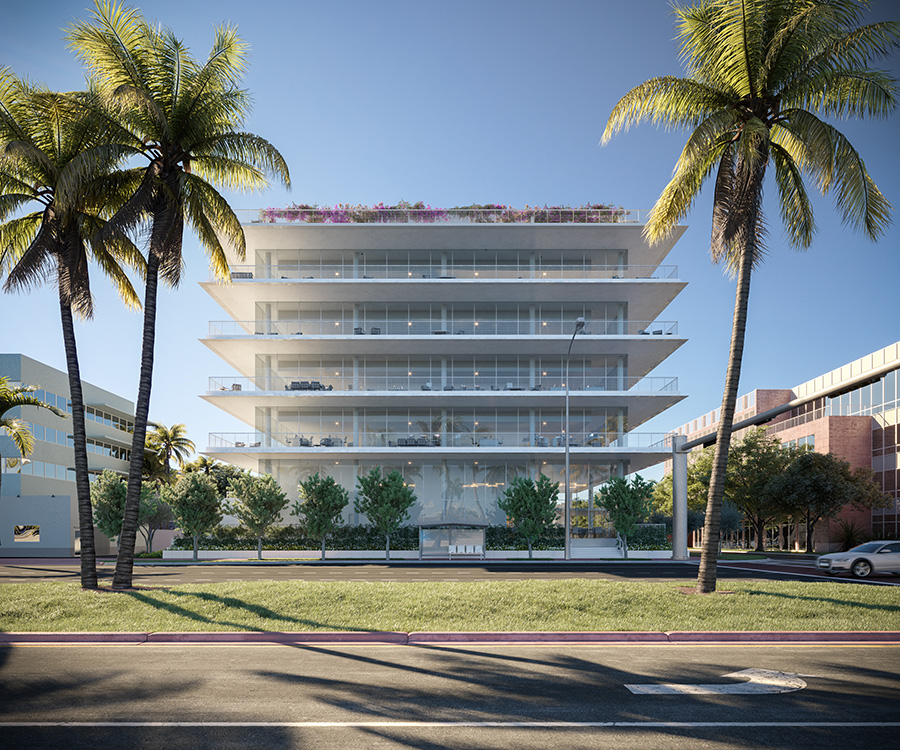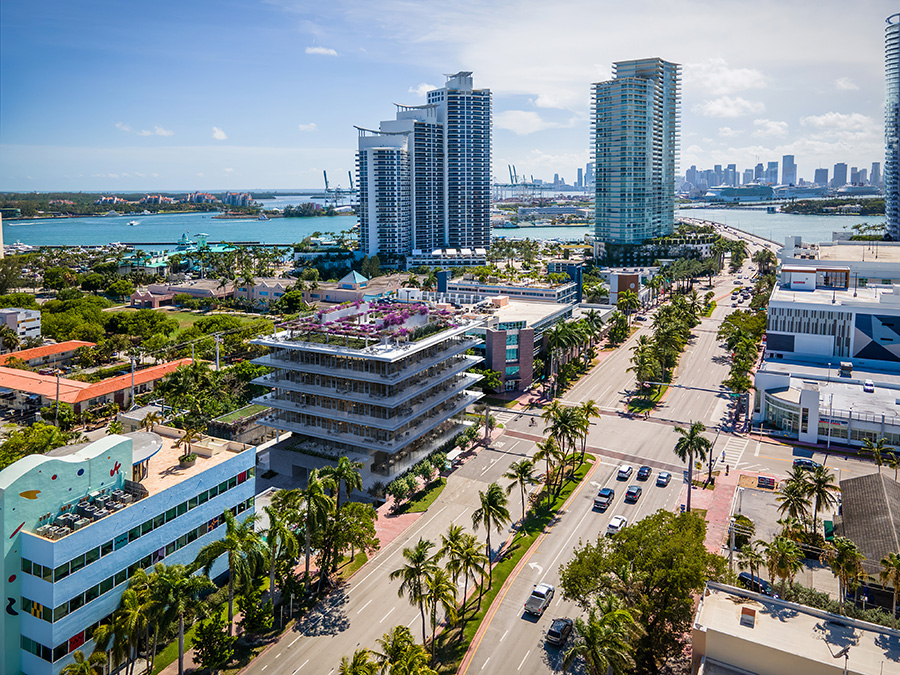
Michigan & 5th
About This Project
Michigan & 5th
Miami Beach, FL
Working with renowned Spanish master architect Alberto Campo Baeza, we are pleased to announce a new 5-story Class A+ office building to be constructed in Miami Beach, FL. The building is ideally situated at the entrance to Miami Beach from the MacArthur Causeway, located in the exclusive enclave of South of Fifth, at the corner of Michigan and Fifth Street. The interior lot spans approximately 21,000 square feet and includes the addresses 411 Michigan Avenue and 944 5th Street. The project will be akin to an exquisite jewel box, wrapped in glass, white marble and white concrete. The biophilic design approach incorporates many elements that bring the outdoors inside and also provides expansive spaces that are ideal for tenants to design creative work environments. The building features a monumental marble lobby with 35-foot ceiling heights, 14-foot ceilings throughout office floors, open and flexible floor plans, floor-to-ceiling windows and every office includes expansive private outdoor terraces. Located in the center of the building is a large outdoor atrium that opens up all of the offices to a dramatic experience of light, air, and outdoor space. In addition, the building features multiple amenities for tenants to share including a private landscaped rooftop with expansive, unobstructed water views.
Project Size: 50,000 sf








