
NKT Photonics
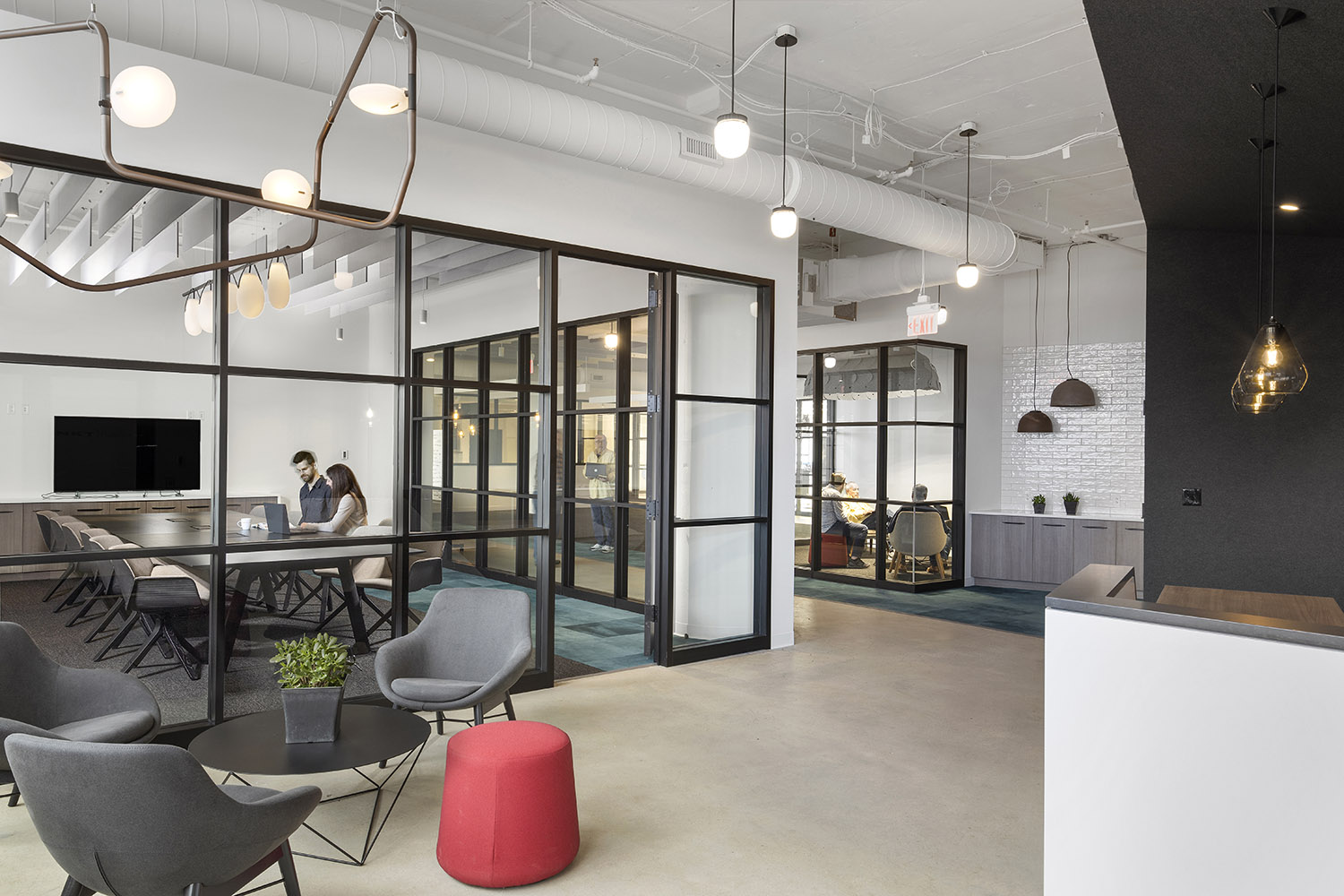
NKT Photonics
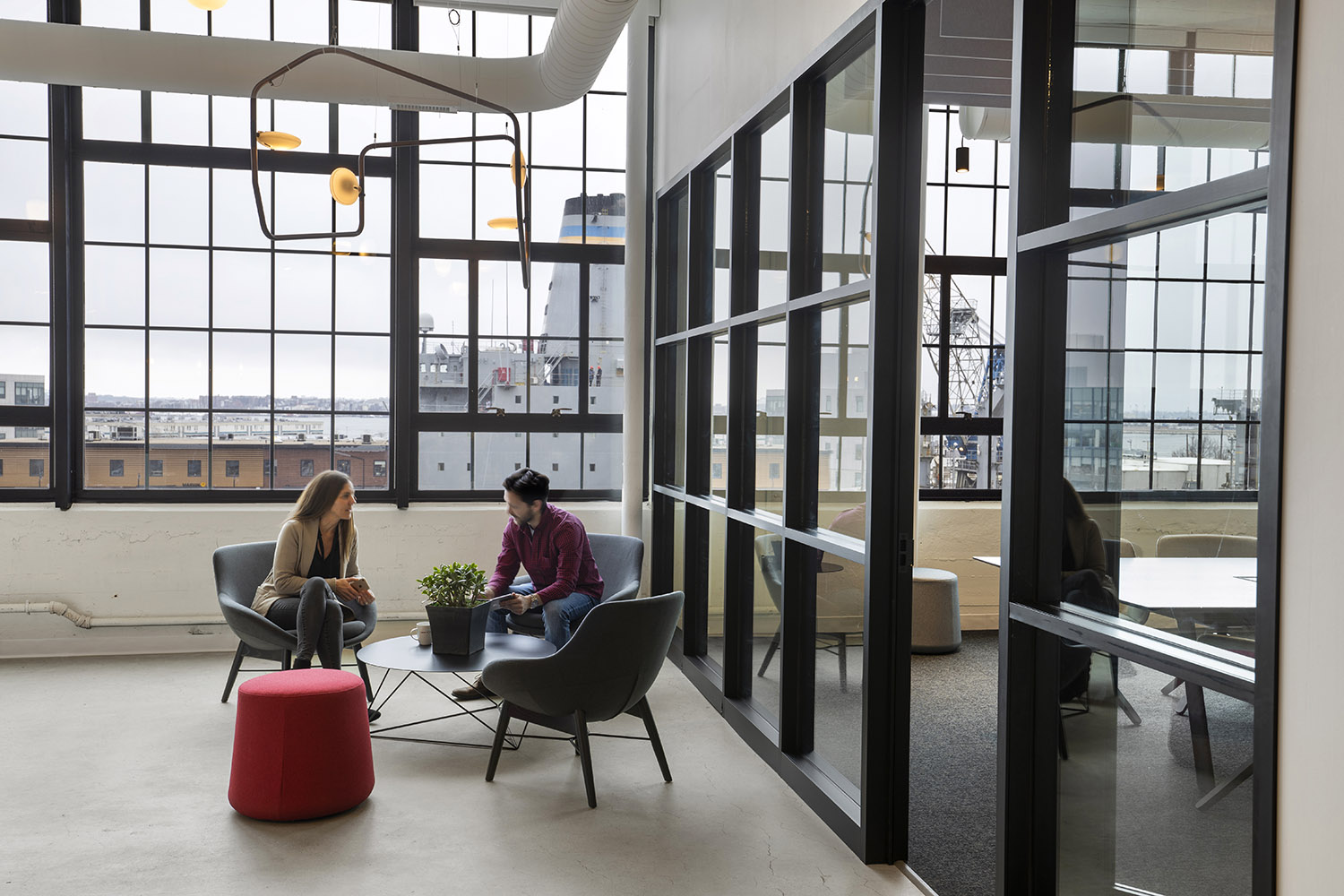
NKT Photonics
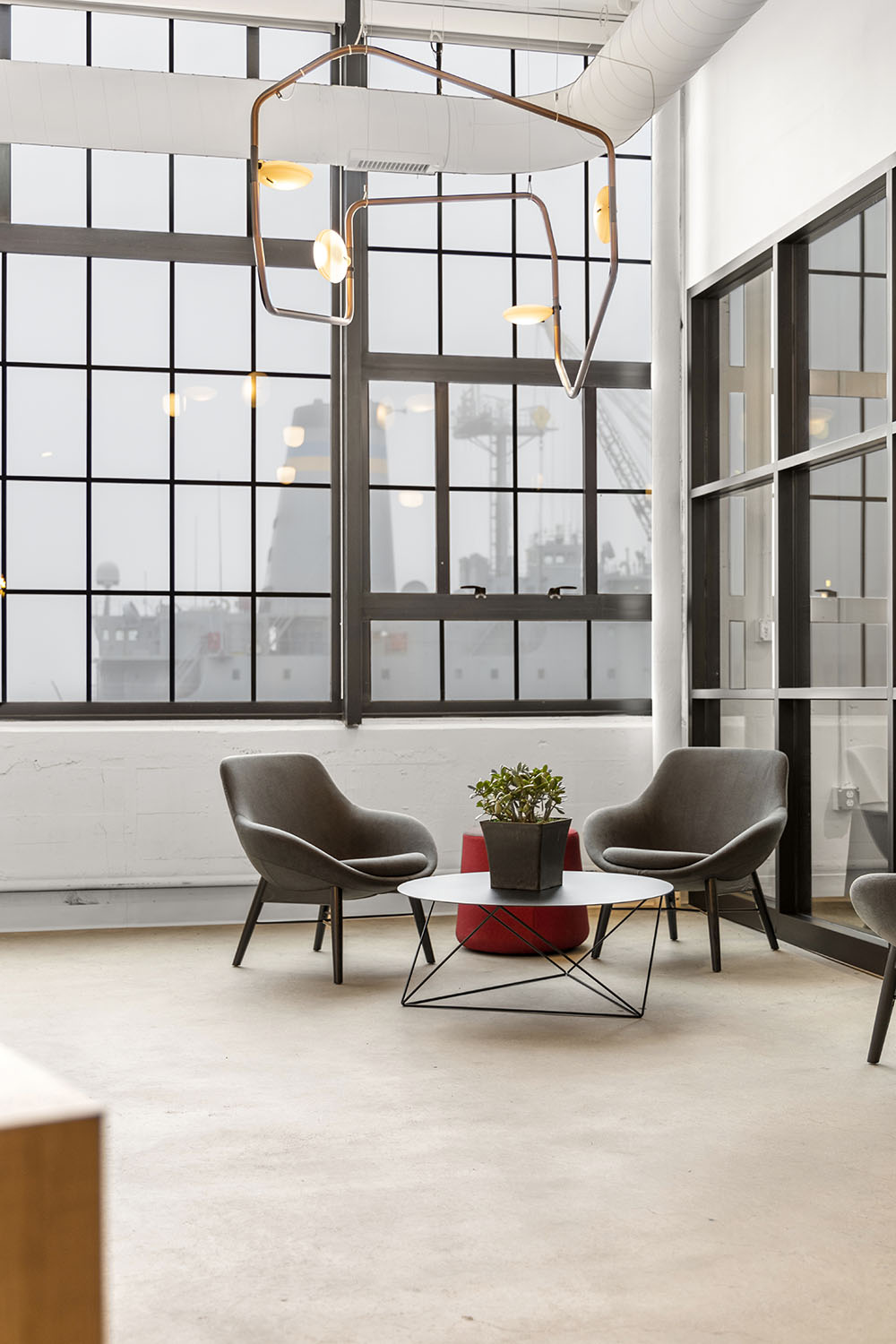
NKT Photonics
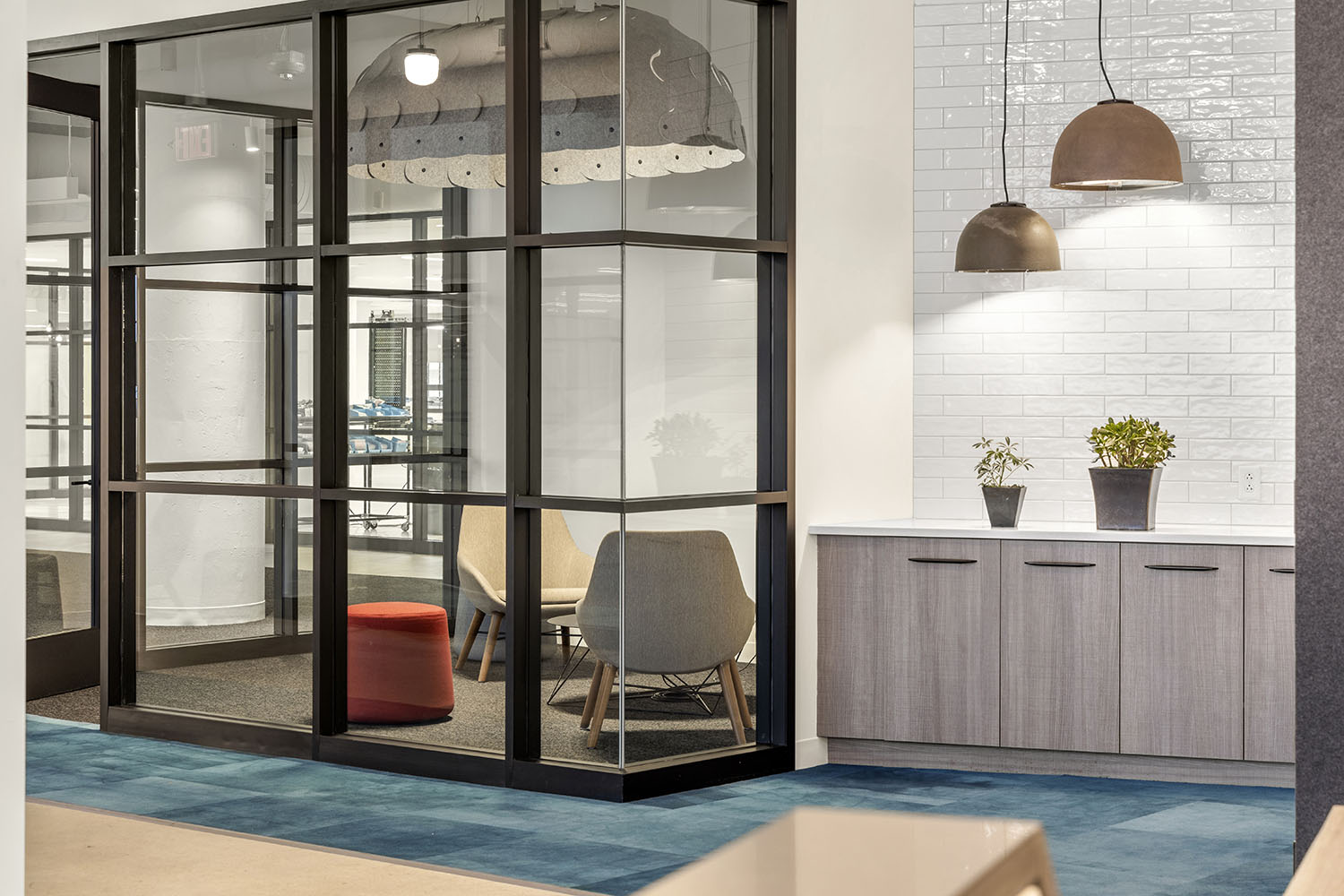
NKT Photonics
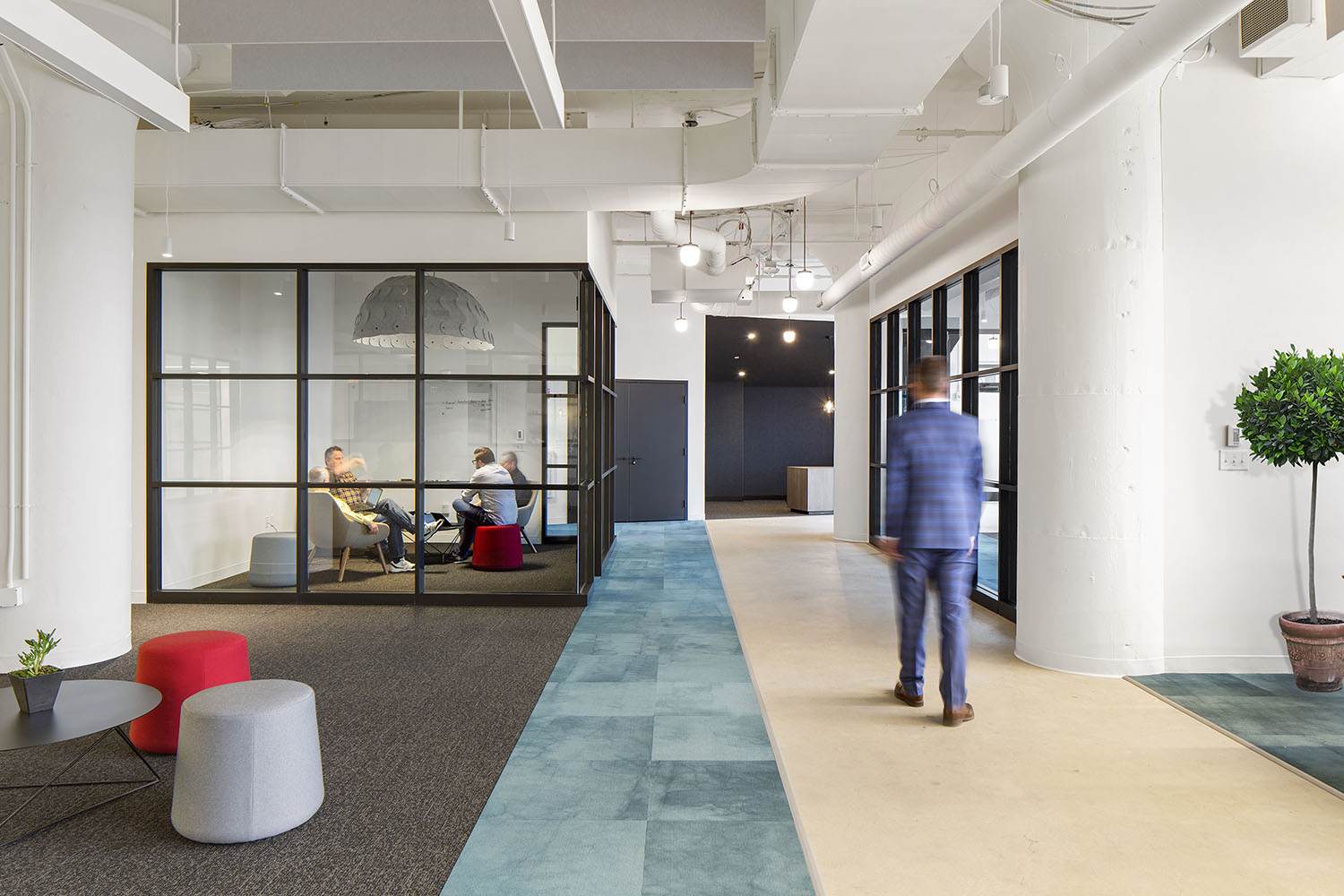
NKT Photonics
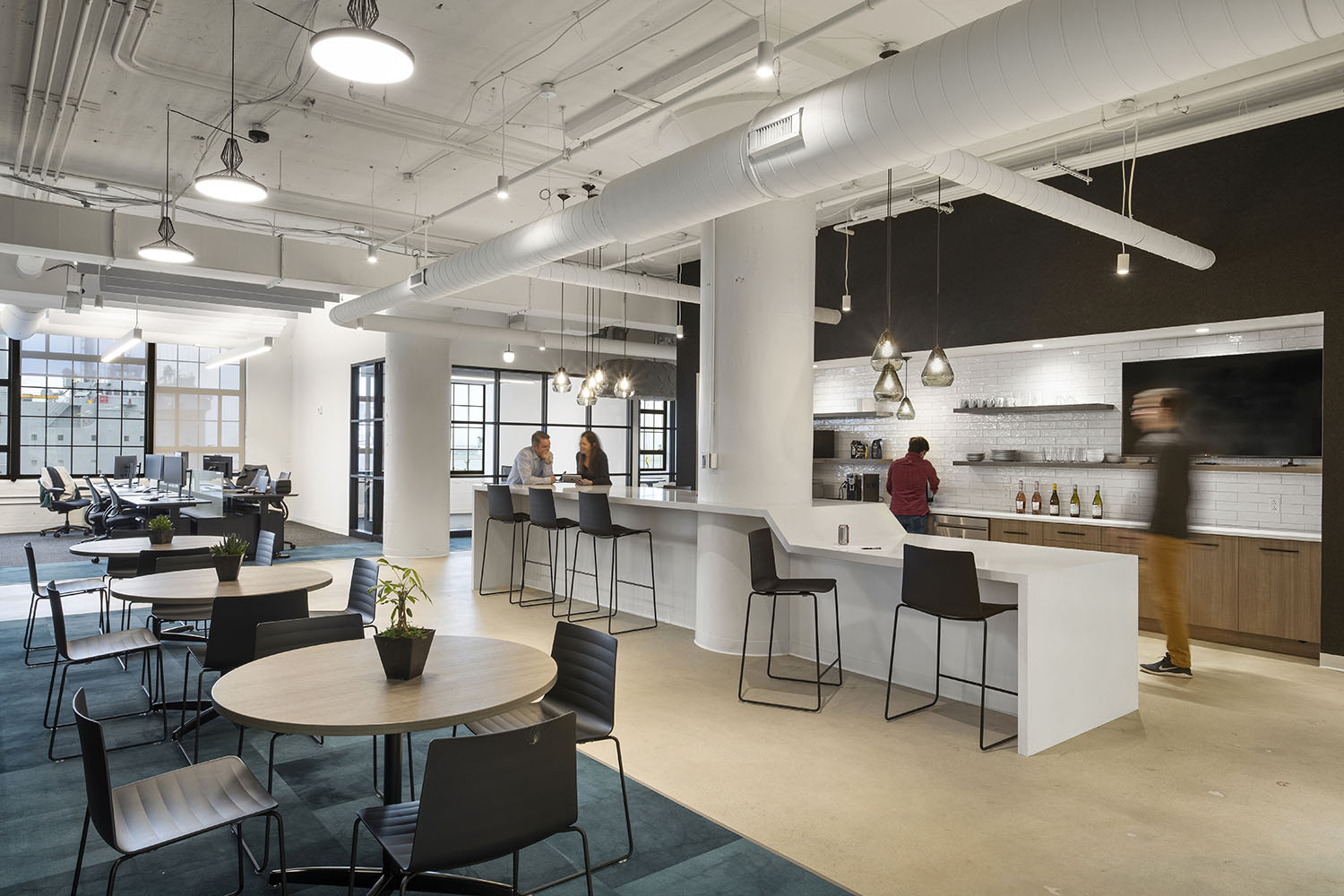
NKT Photonics
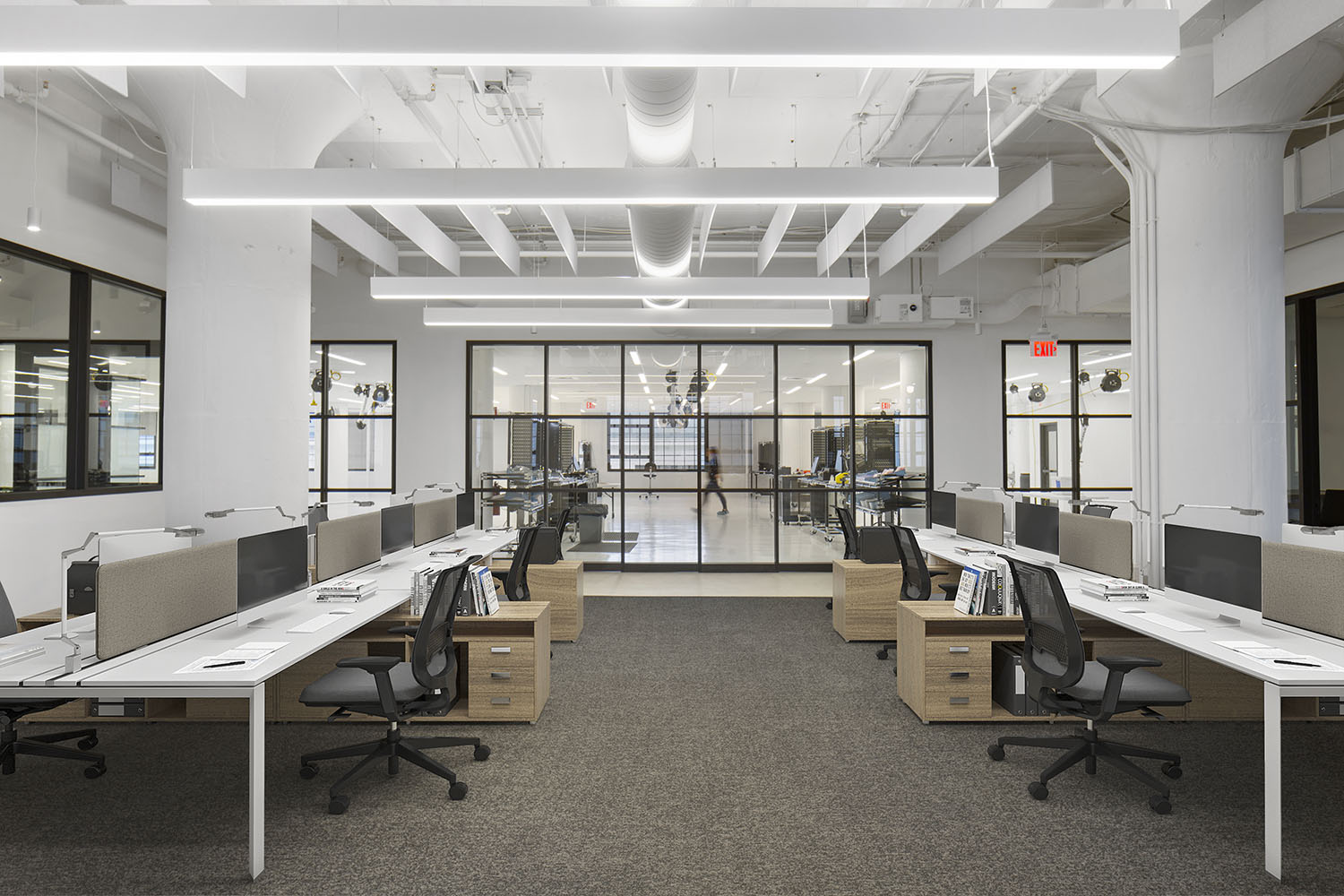
NKT Photonics
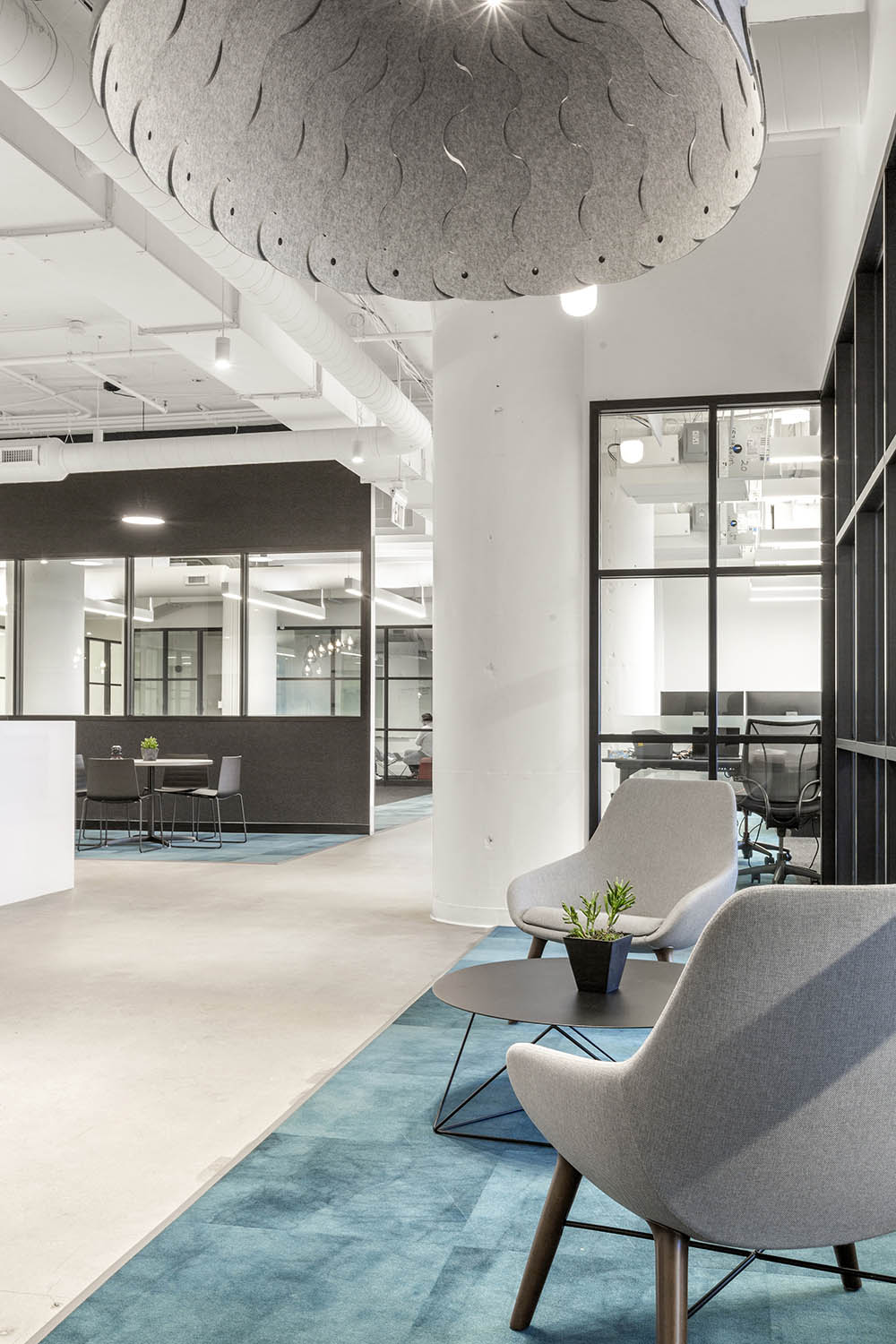
NKT Photonics
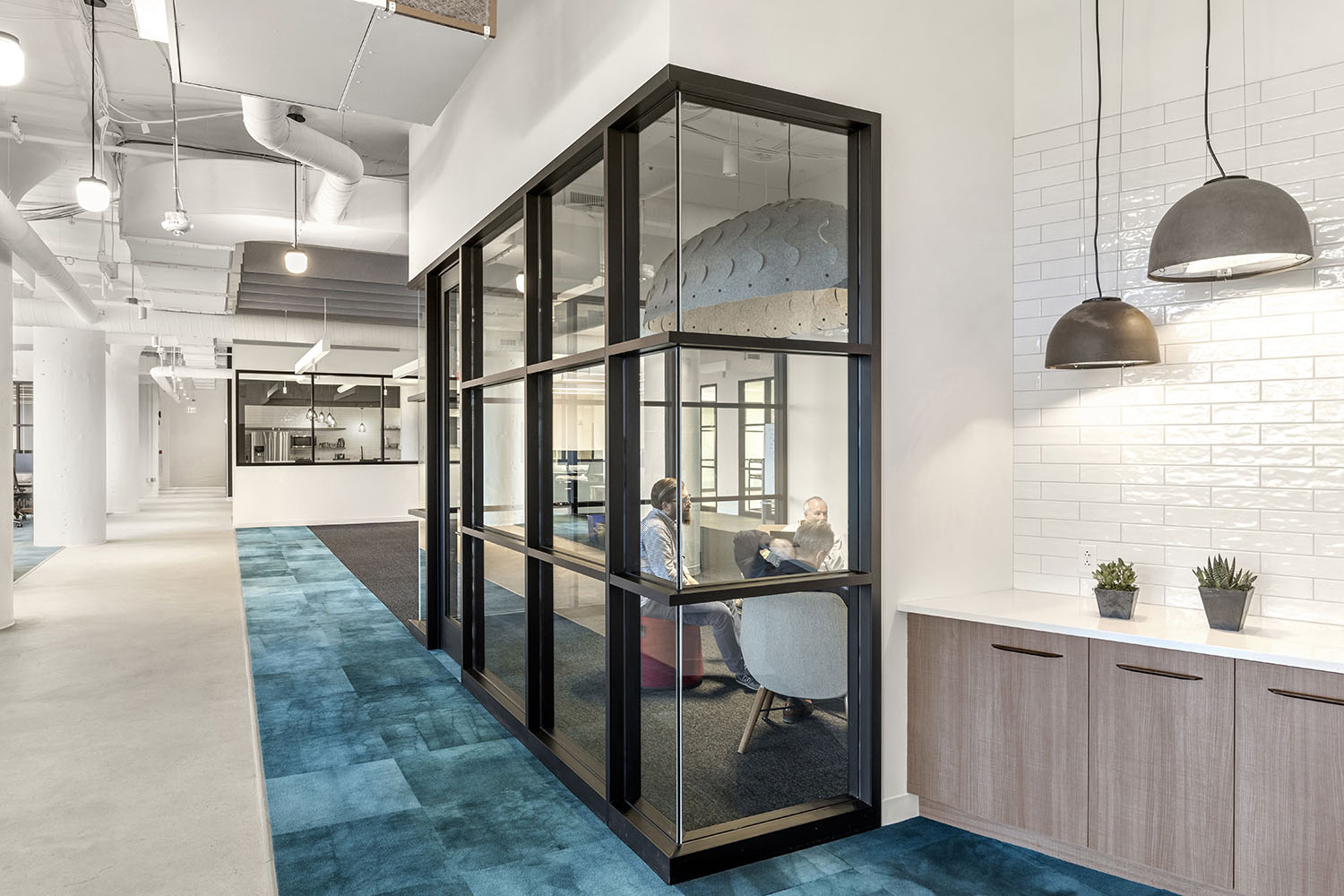
About This Project
NKT Photonics
Boston, MA
On October 30, 2019, NKT Photonics opened their new production facility and application lab in the Innovation and Design Building, overlooking the Boston harbor. The office will serve as the headquarters for their U.S.-based sales. It will also accommodate a state-of-the-art single-frequency fiber laser production as well as a brand-new Application and Service laboratory.
NKT Photonics is the leading supplier of high-performance fiber lasers, fiber optic sensing systems, and photonic crystal fibers. With a headquarter location in Denmark and sales and service offices throughout Europe and Asia, NKT’s newest office at Dry Dock represents their first US address.
Prior to starting design work, we took the opportunity to collaborate with the client to thoroughly review their existing standards and design language and then proposed an evolution of that brand experience to create an innovative space that still spoke to the core message of NKT. By establishing the metrics for success early on, we were able to create effective solutions to achieve the identified goals – including consistent exterior views and sight lines through the space, open and connected spaces that still permit privacy and focused work efforts, all while maintaining schedule and budget. Using 3D design tools throughout the process allowed us to ensure that everyone was aligned in the approach from conception to completion.
Project Total SF: 18,000
Client teams:
Corderman & Company
R.W. Sullivan Engineering
Dowling Houy Project Management





