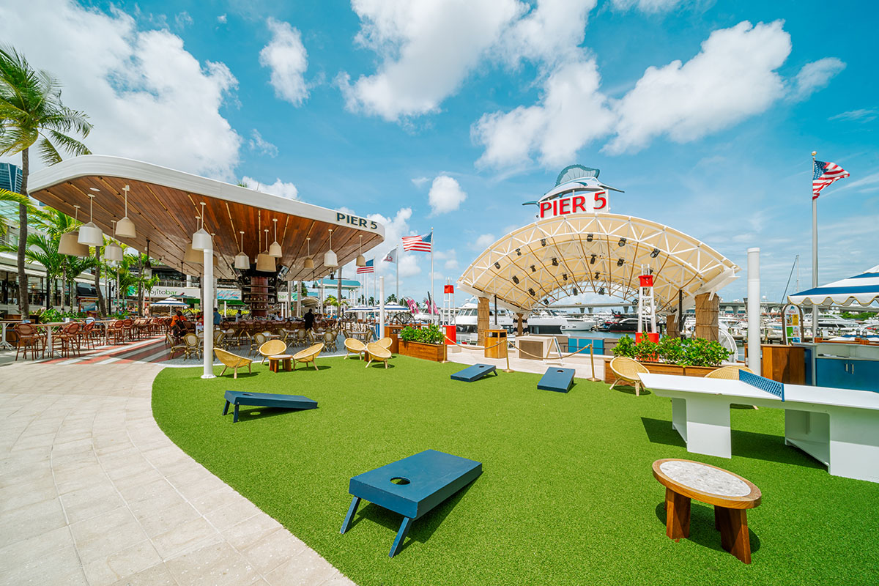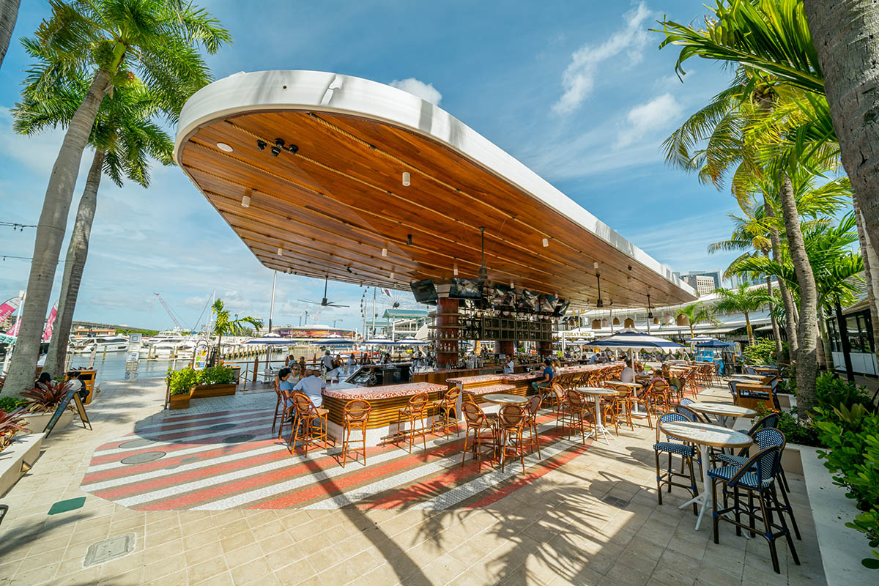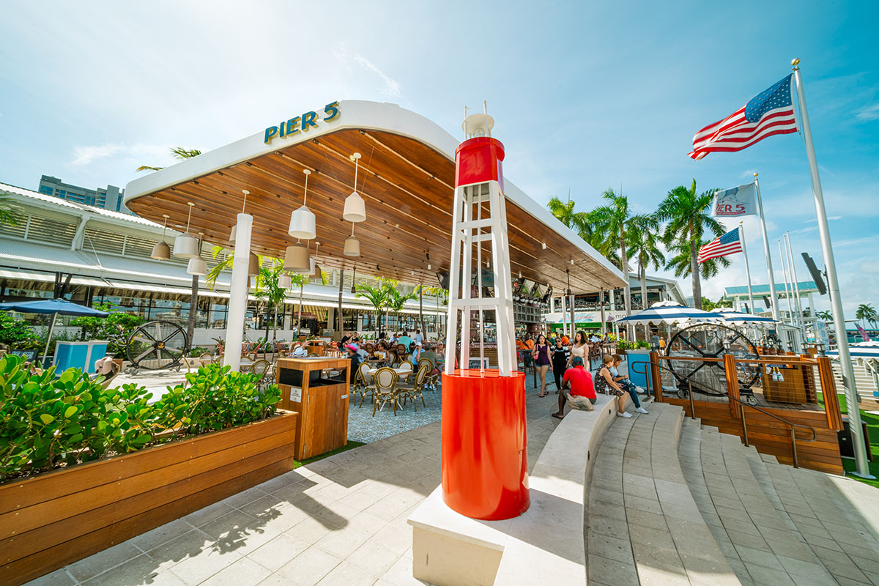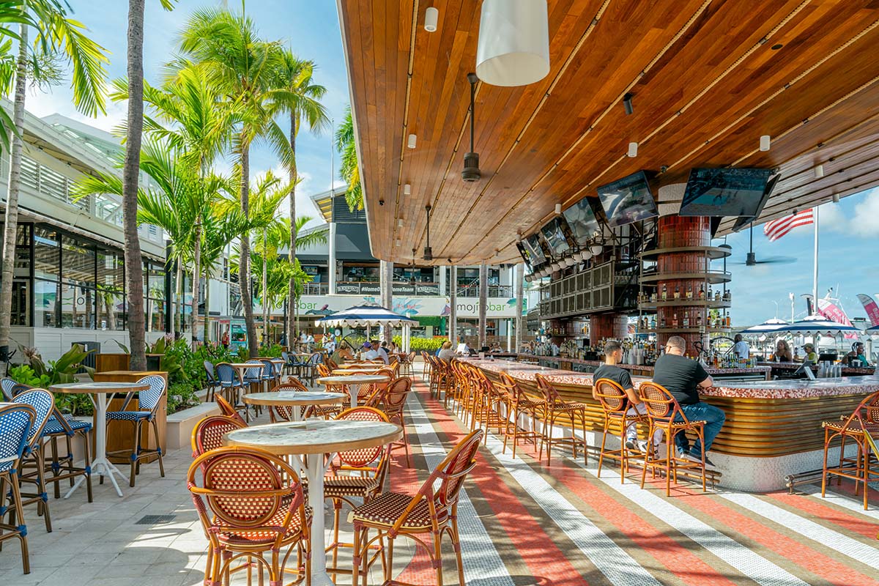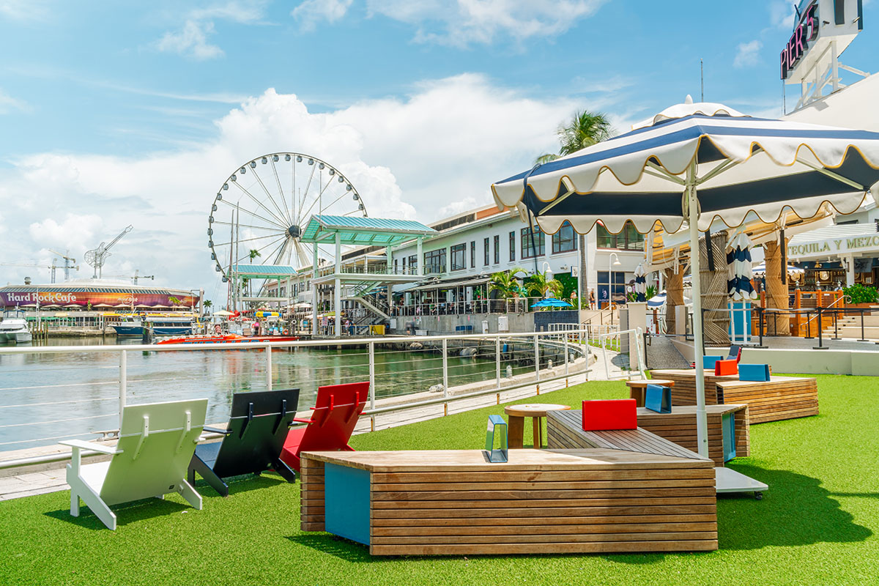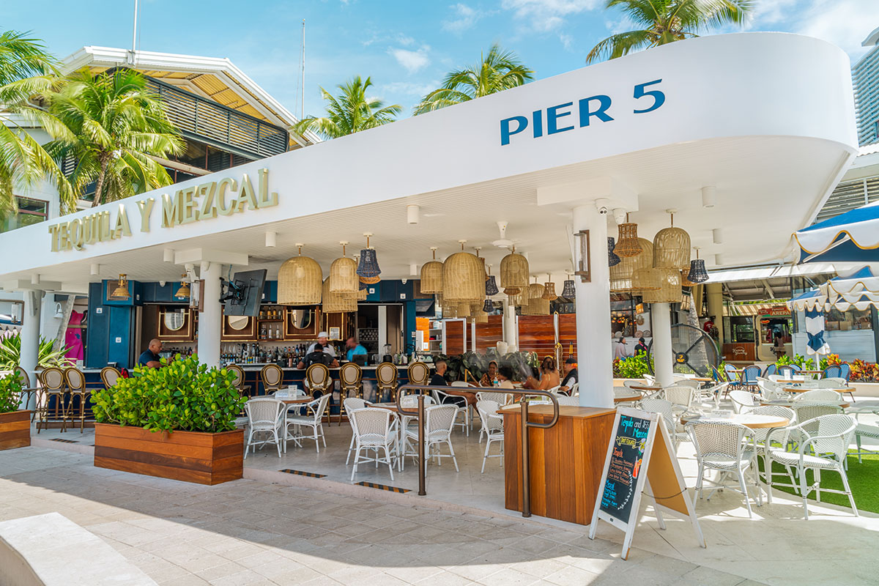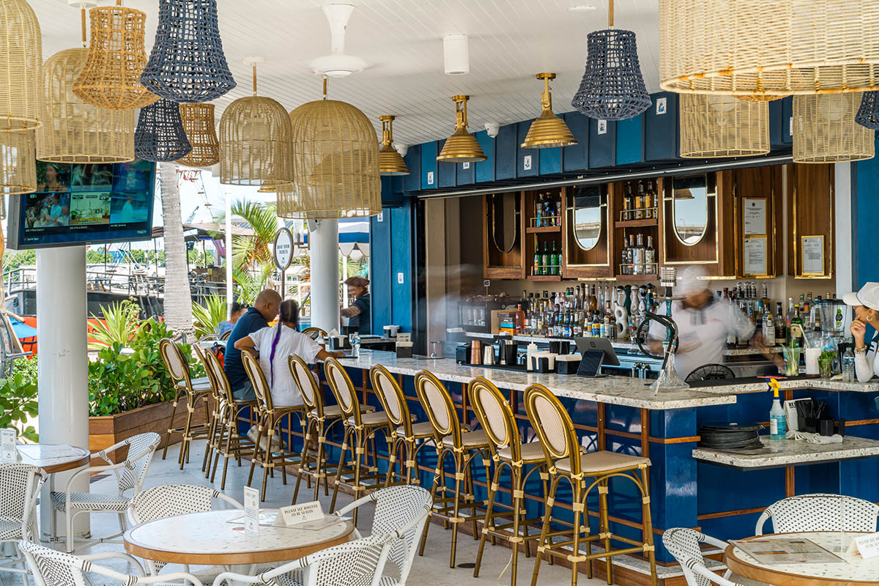
Pier 5
About This Project
Pier 5
Miami, FL
CUBE 3 worked on space planning and architecture scope for the new venue that is named for the fishing pier which stood at what is now Bayside Marketplace in downtown Miami. Rooted in the site’s heritage in fishing and seafaring, Pier 5 pays homage to the nostalgic location while infusing a modern aesthetic and programming to inspire and celebrate the area’s future. The venue was built by Breakwater Hospitality Group, and is a sister property to The Wharf Miami and The Wharf Fort Lauderdale. Pier 5 will feature a newly renovated open-air concept that is inclusive for all ages with signature deck games, multiple shaded lounge areas and bars; and entertainment space.
Photography: John Wilson – Studio 1
