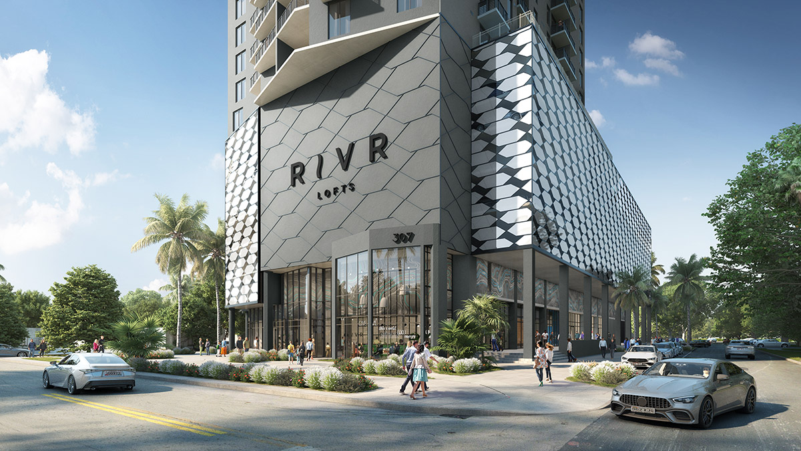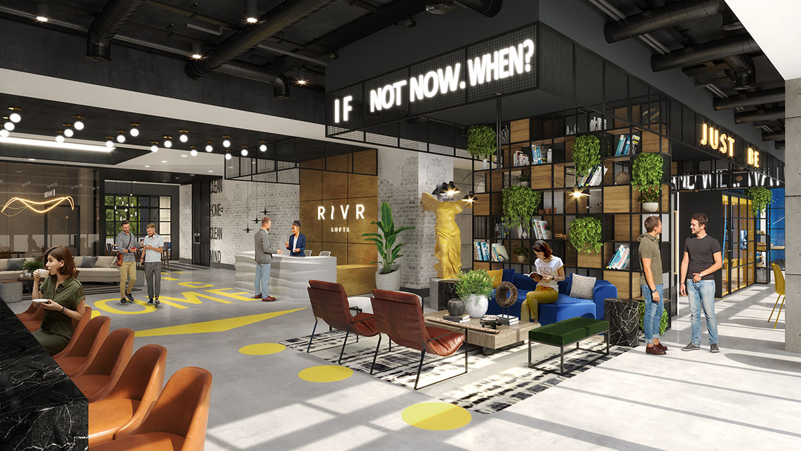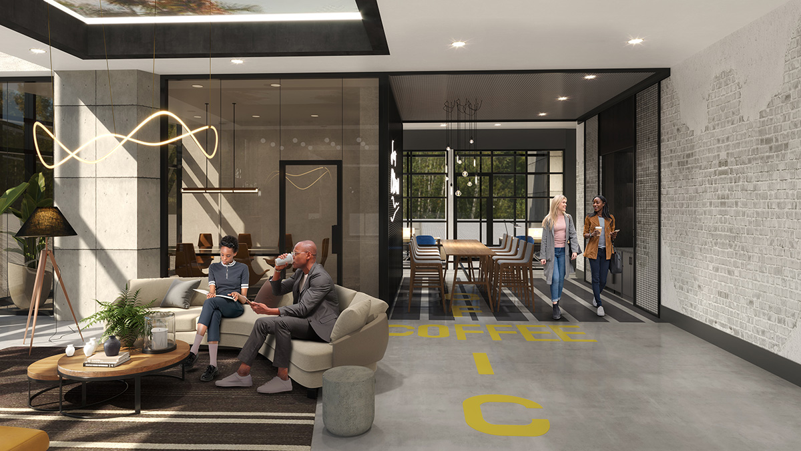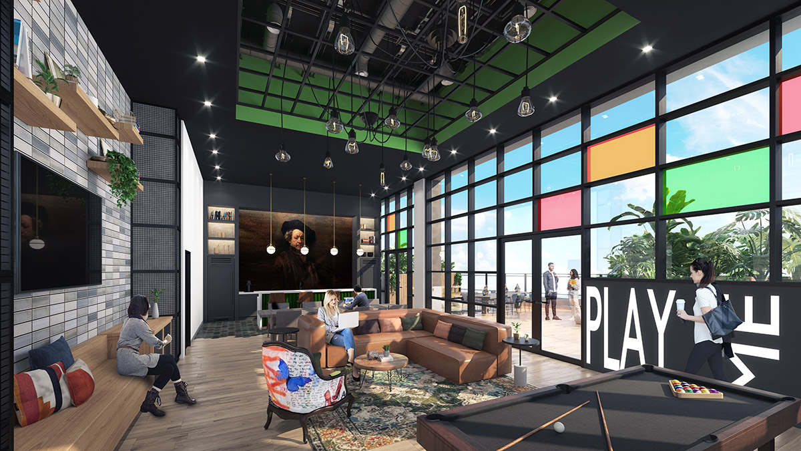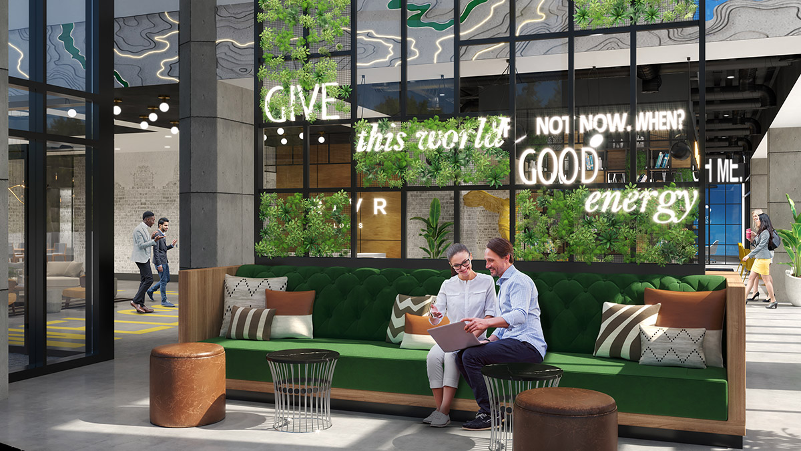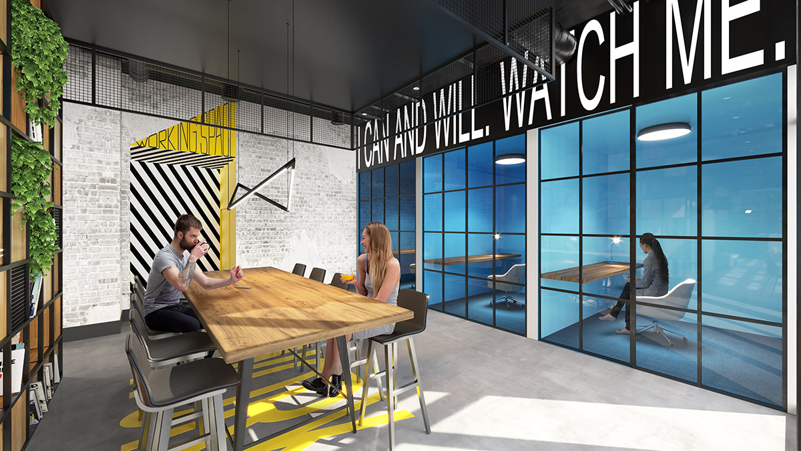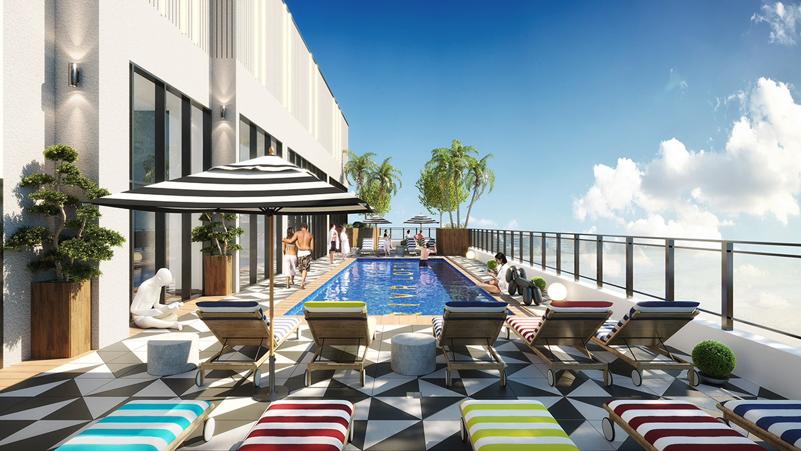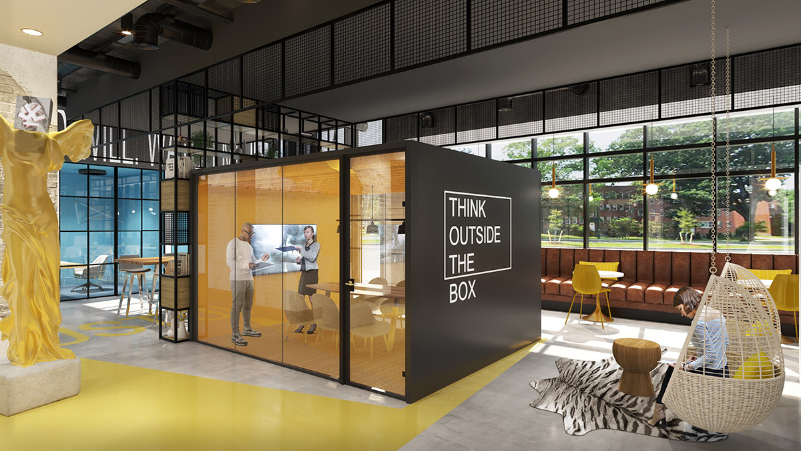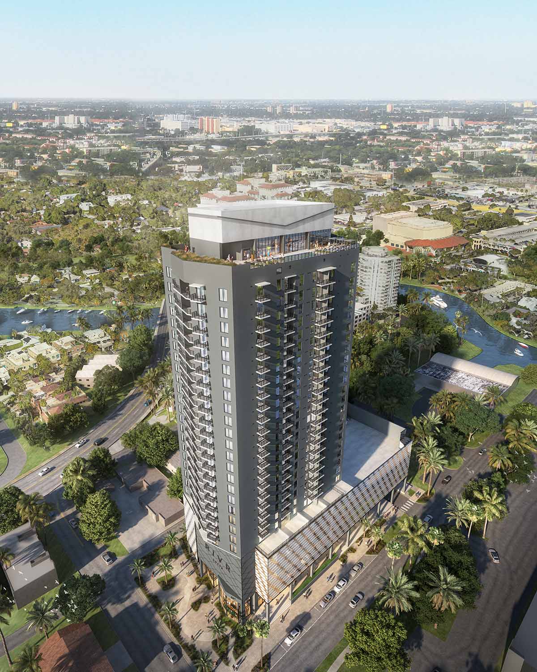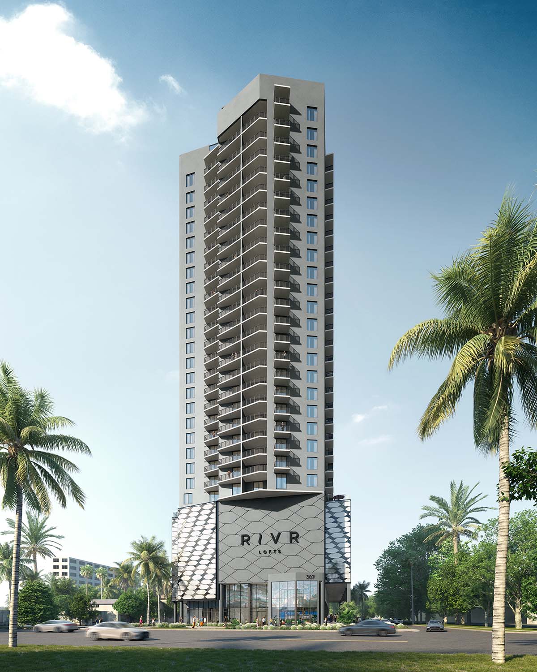
About This Project
RIVR Lofts
Fort Lauderdale, FL
RIVR Lofts on Fifth offers a sophisticated urban/industrial style for residents seeking an upscale, vibrant lifestyle in a prime riverside location in downtown Ft. Lauderdale.
The design blends industrial elements with luxurious touches, featuring exposed brick walls, metal accents, and reclaimed wood furniture alongside plush velvet sofas, crystal chandeliers, and marble countertops. The color palette includes rich jewel tones like emerald and green, with gold metallic accents to add a bit of glamour. Exposed walls, concrete columns, statement light fixtures, and custom furniture add a sense of luxury, while modern art pieces, sculptural accents, and bold patterns enhance vibrancy and visual interest. Large windows and skylights are strategically used to flood the space with natural light, creating a sense of openness and enhancing the ambiance.
Overall, this design concept for RIVR Lofts on Fifth successfully merges urban industrial style with upscale elements, creating a luxurious and dynamic living environment that feels both stylish and comfortable.
CUBE 3 served as both architect and interior architect for this 29-story, 354-unit mixed-use development, which includes an activated ground-level lobby with a common area of 14,594 gross square feet, six levels of parking, and a landscaped rooftop with a fitness space, dog park, and yoga lawn. The rooftop area also includes a clubhouse and pool deck showcasing panoramic views of Tarpon River and Downtown Ft. Lauderdale. The CUBE3 teams are working with Moss Associates and the Moderno Development Group to deliver a new approach to modern urban living in the up-and-coming Tarpon River Entertainment and Design District [TREDD].
Number of Units: 354
Project Total SF: 58,000
Property Website: rivrlofts.com
Client teams: Moderno Development Group
