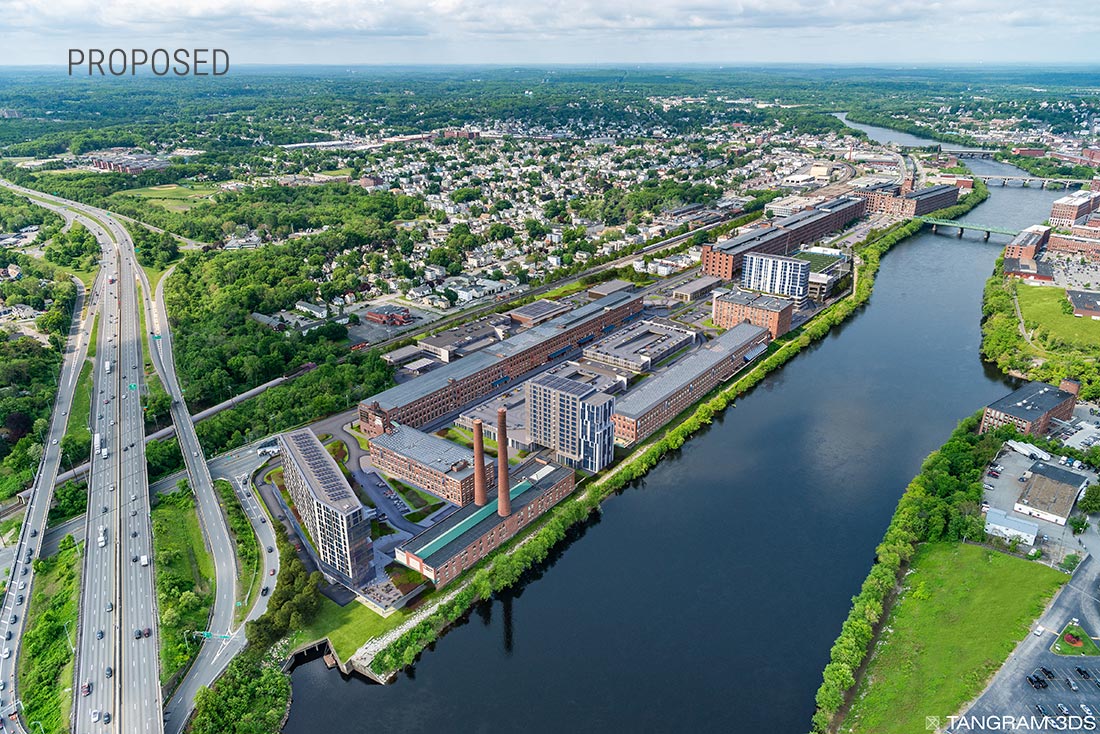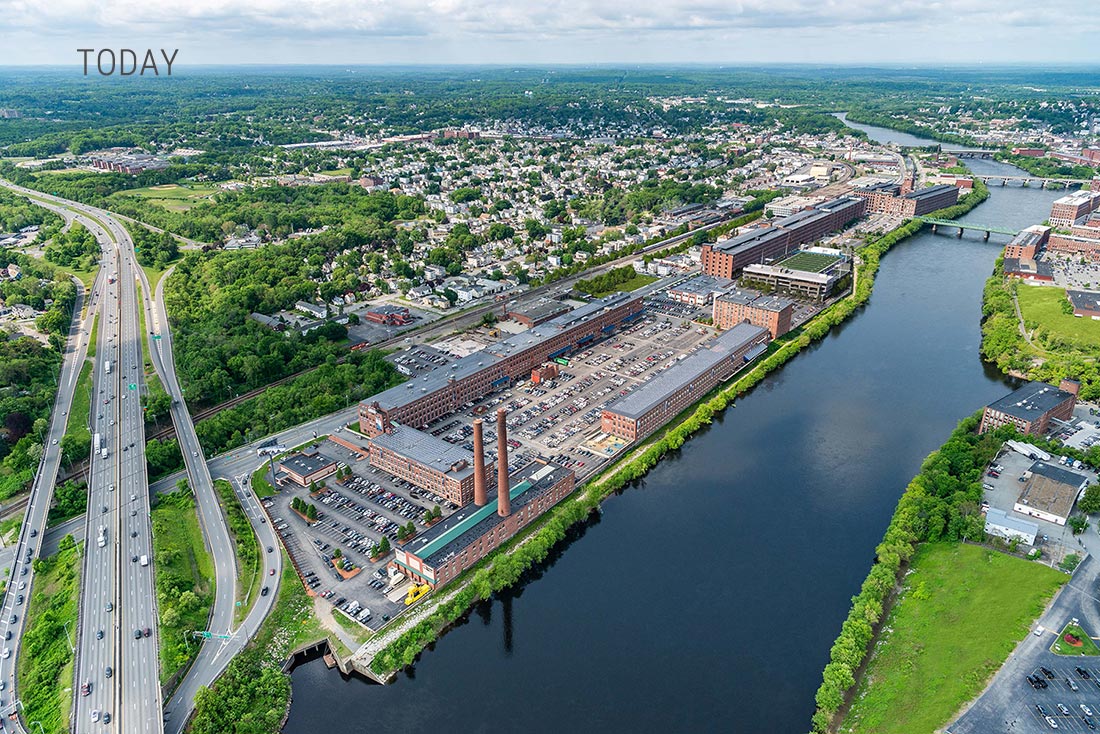
CUBE 3_The Riverwalk Master Plan_Aerial_After
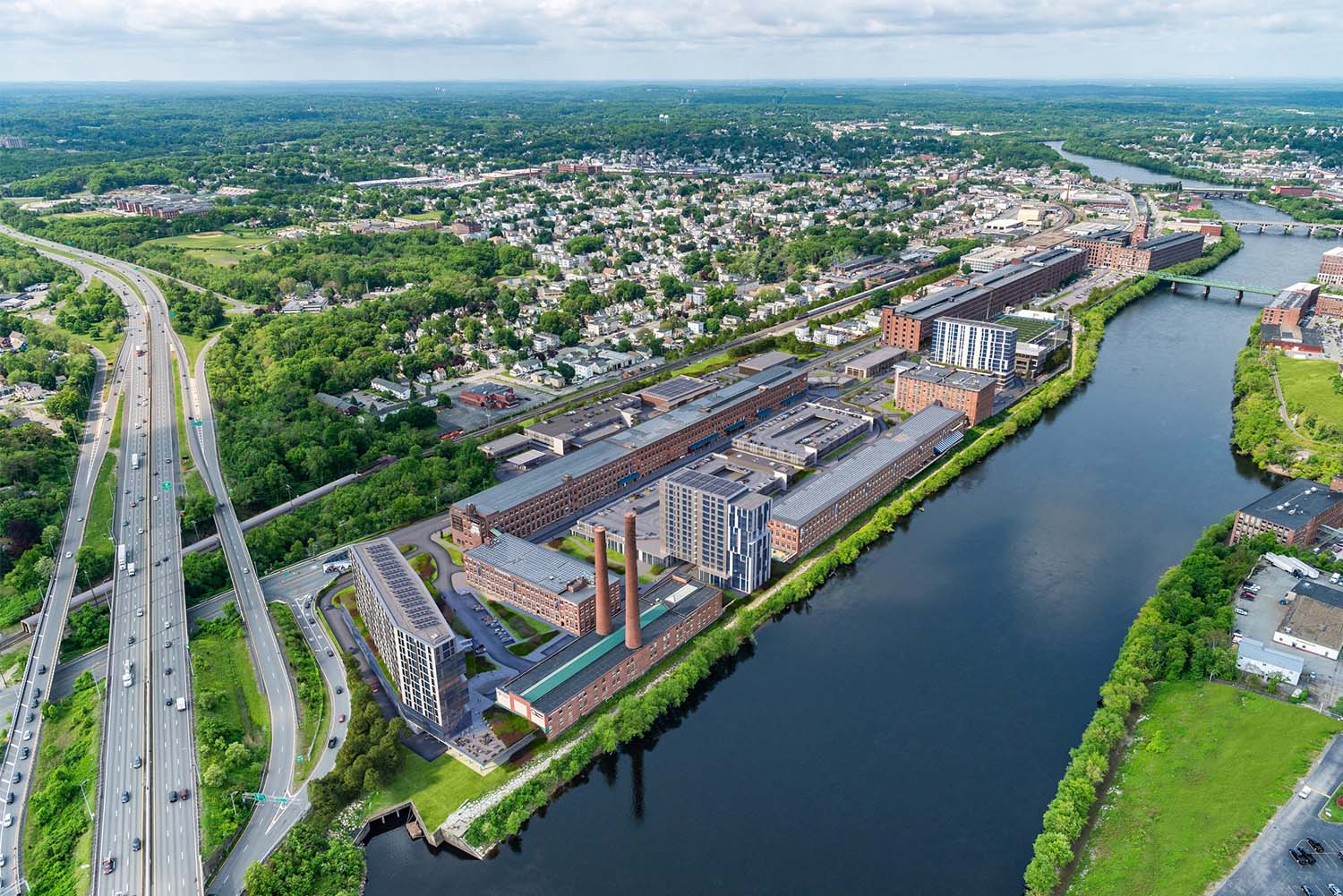
CUBE 3_The Riverwalk Master Plan_Aerial_5
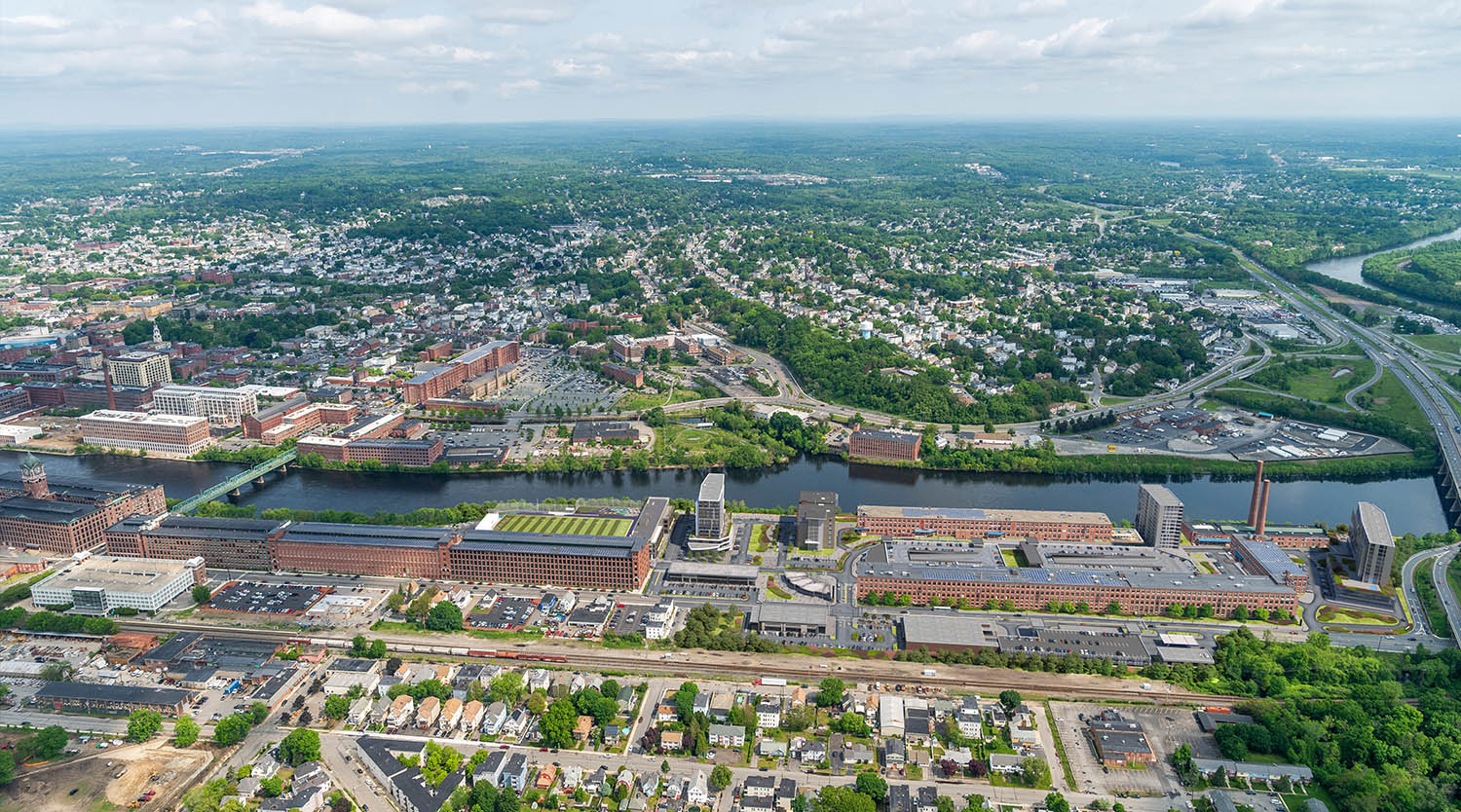
CUBE 3_The Riverwalk Master Plan_Perspective_1
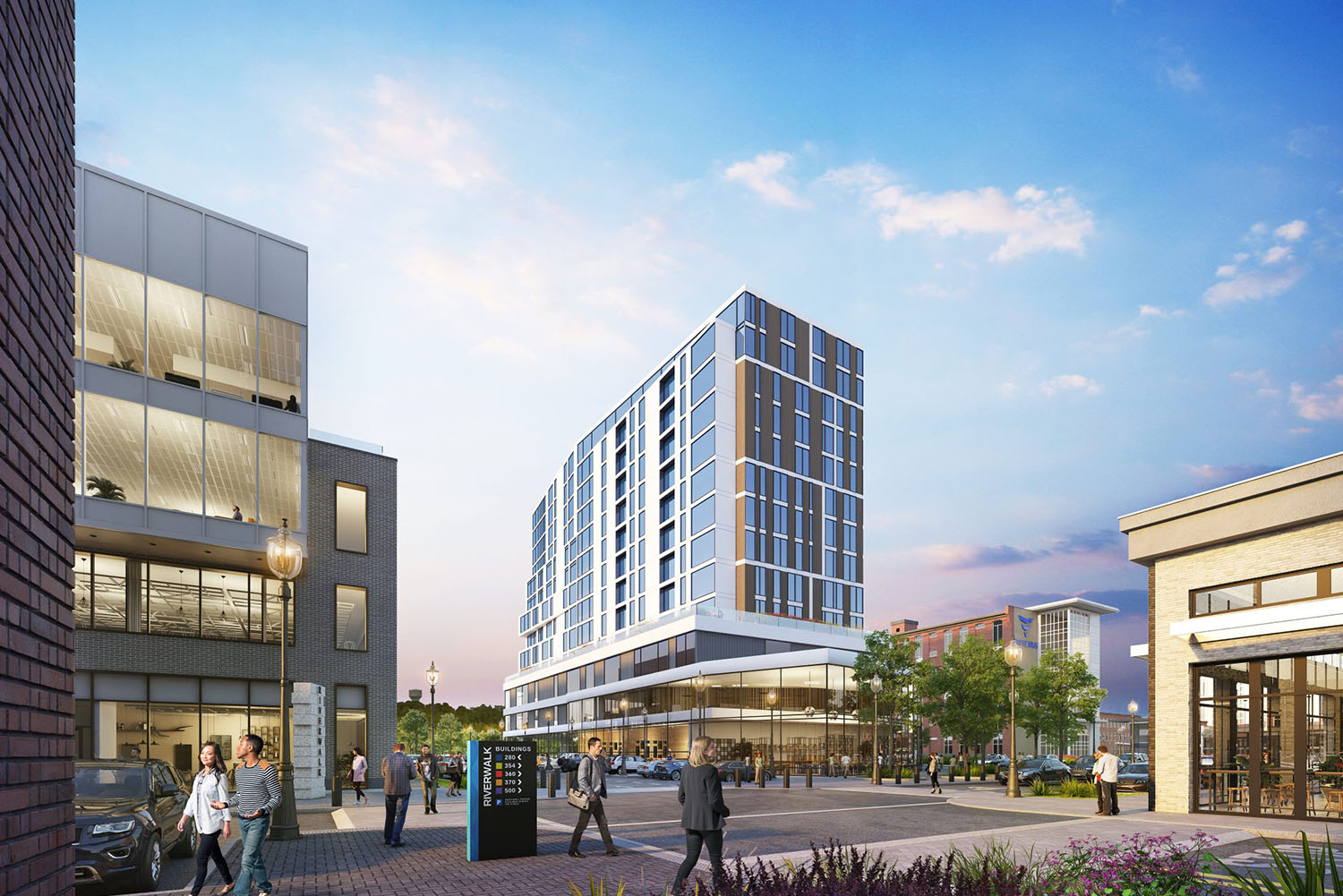
CUBE 3_The Riverwalk Master Plan_Aerial_3
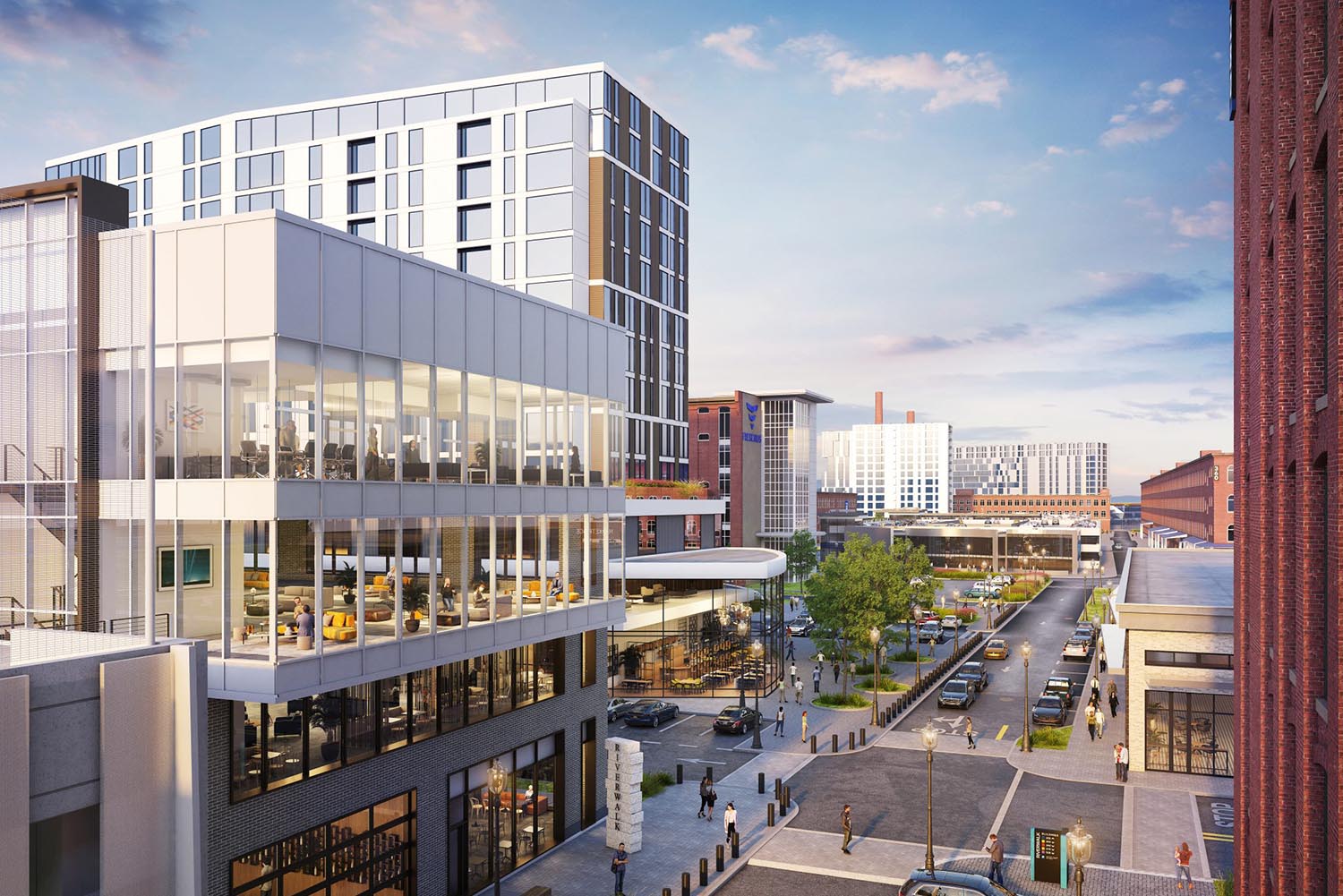
CUBE 3_The Riverwalk Master Plan_Aerial_2
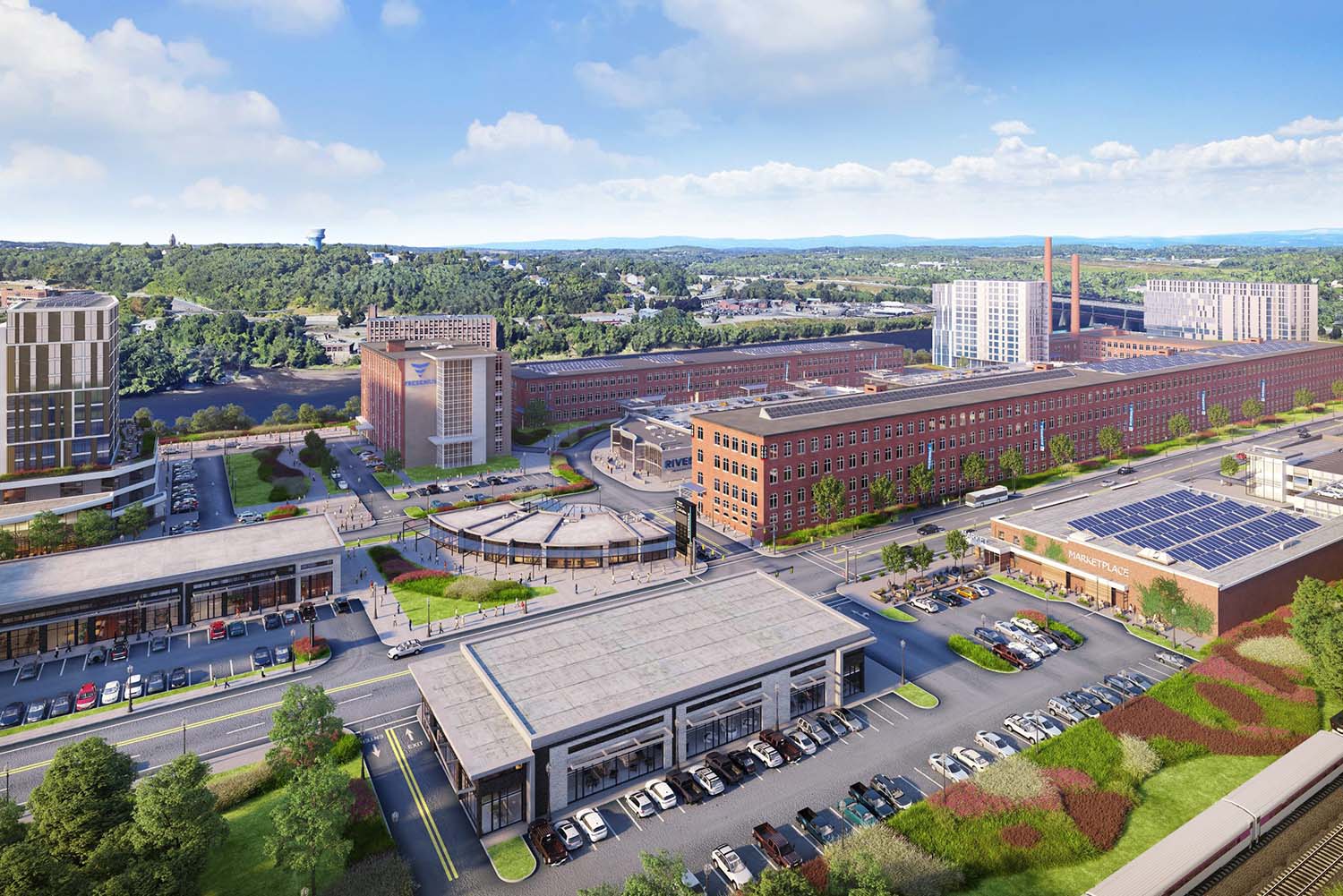
CUBE 3_The Riverwalk Master Plan_Aerial_4
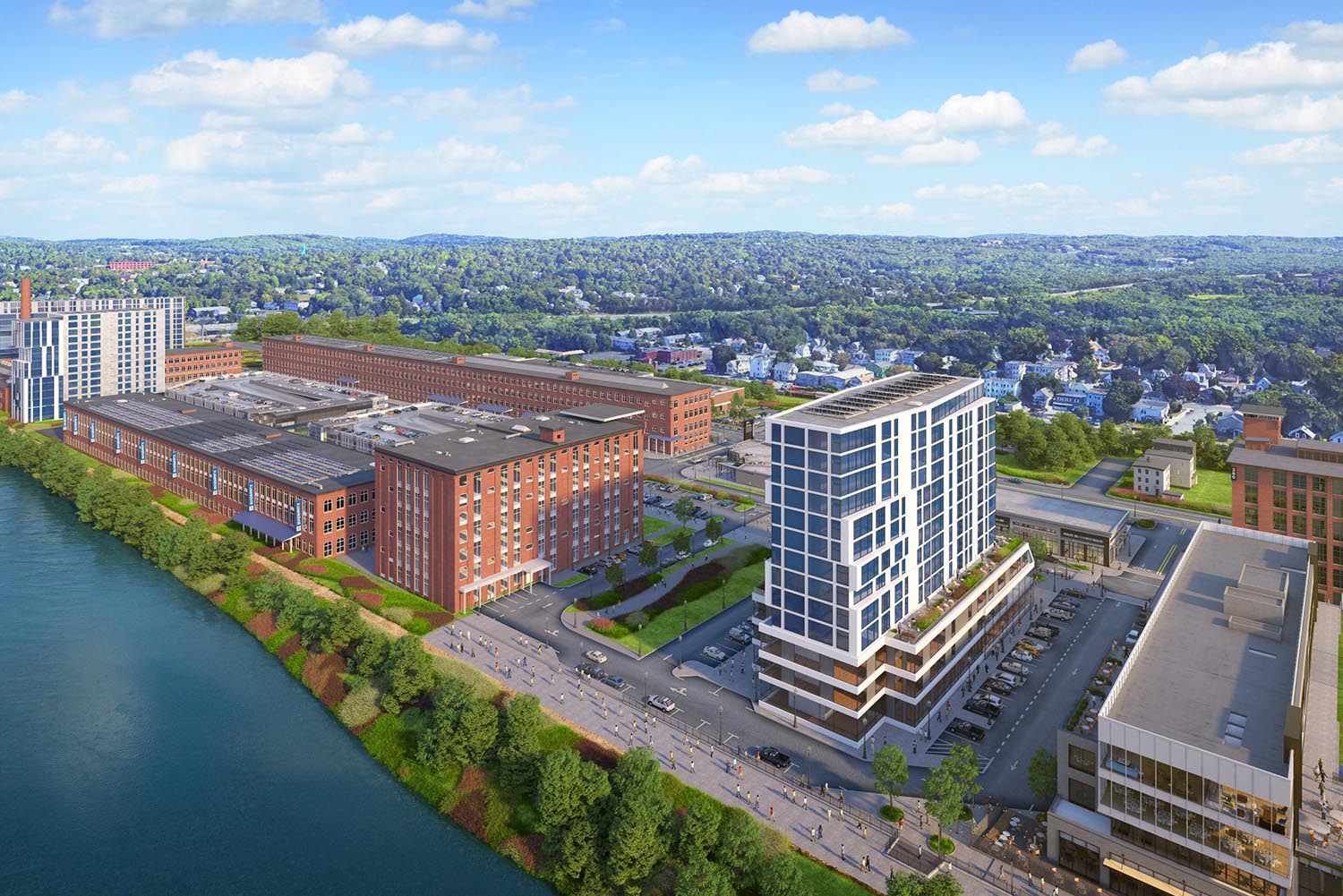
CUBE 3_The Riverwalk Master Plan_Perspective_2
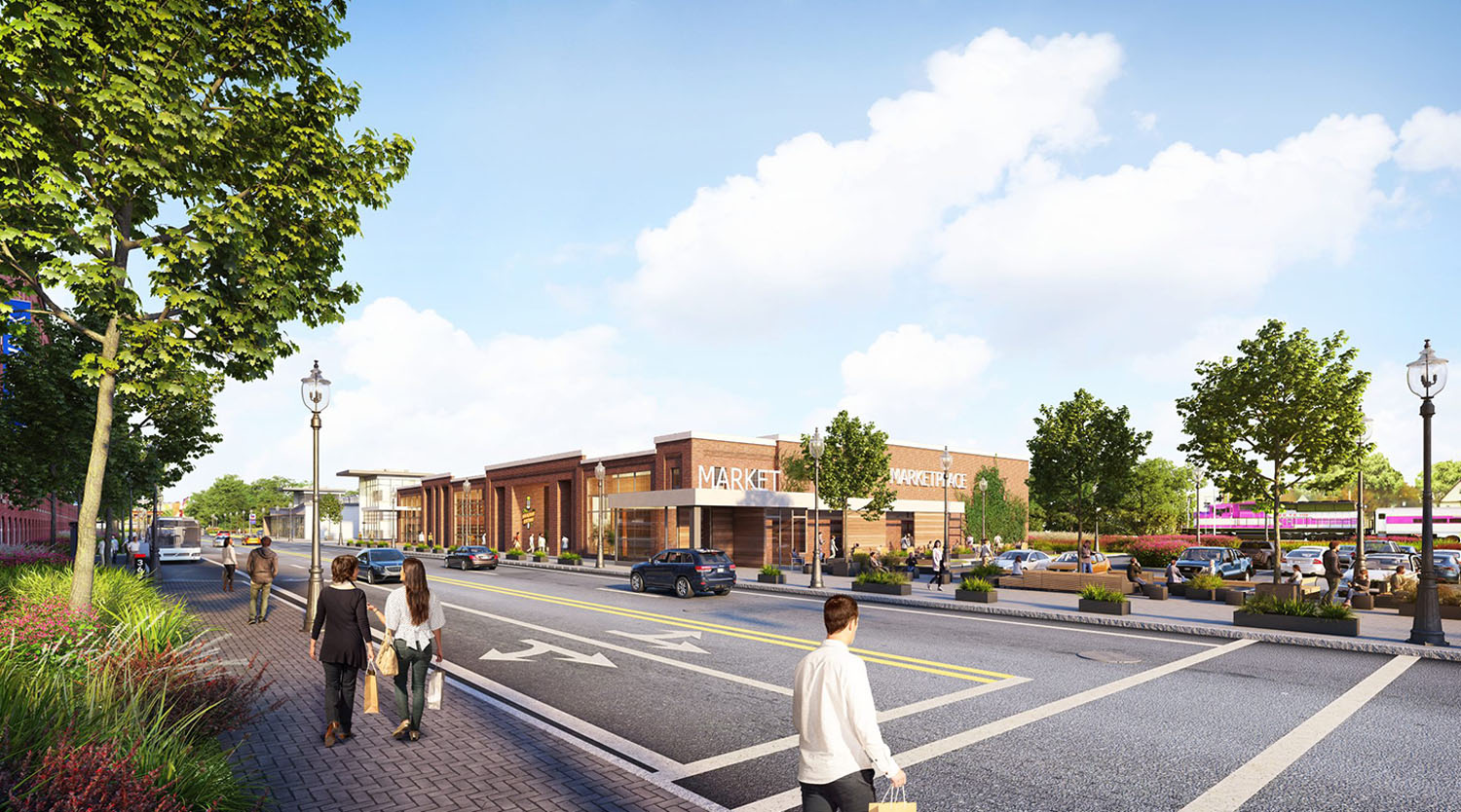
About This Project
Riverwalk Master Plan
Lawrence, MA
CUBE 3 continues to be strongly engaged with Lupoli Companies on the evolutionary repositioning of the Riverwalk development on the Merrimack River in Lawrence. This innovative effort includes a 20-year Masterplan that encompasses over 4 Million SF of mixed-use development. Work completed to date within the overall development includes mill renovation for NxStage Medical, our own headquarters at 370 Merrimack Street, and the Riverwalk Lofts apartments.
Transforming this historical industrial complex into a walkable, interactive pedestrian environment with a strong sense of place has been the primary goal of the masterplan. The result includes a new Main Street, integrated retail, innovative parking, and a strong network of interconnected parks and green space – all of which are geared towards enhancing connections to the river front. This plan will improve accessibility and use of the Merrimack River waterfront not only for the mixed use tenants of the Riverwalk, but also for the broader Lawrence community.
The plan proposes three new residential towers, commercial spaces, medical office space, and integrated retail. These new active, pedestrian centric spaces also reach across Merrimack Street to embrace existing commercial uses that are also planned for repositioning.
The proposed current master plan includes over 600,000 SF of new construction including:
- Over 400 residential units
- 60,000 sf of new Medical Office space
- Over 100,000 GSF of retail
- New 30,000 GSF market
- Over 3 acres of new developed greenspace
Renderings: CUBE 3
Roll your mouse over the image below to view a before and after comparison of the proposed new campus:
