The Verve
CUBE 3 is well-known nationally as a design industry and innovation leader—providing thoughtful, individualized solutions for a wide range of architectural, interior design and planning challenges. Offices in Lawrence, Boston and Miami.
cube 3 studio, cube 3, architecture, interiors, interior design, planning, master planning, programming, architectural design, LEED, academic, college campus, corporate, workplace, fitness, sports, healthcare, hospitals, hospitality, hotel, residential, retail, Lawrence, Boston, Massachusetts, New Hampshire, Rhode island, Miami, Florida
18767
wp-singular,portfolio_page-template-default,single,single-portfolio_page,postid-18767,wp-theme-bridge,bridge-core-3.3.3,qode-optimizer-1.0.4,qode-page-transition-enabled,ajax_fade,page_not_loaded,,qode-theme-ver-30.8.6,qode-theme-bridge,qode_header_in_grid,qode-portfolio-single-template-6,wpb-js-composer js-comp-ver-8.4.1,vc_responsive
About This Project
The Verve
New Brunswick, NJ
The project consists of 9 stories total, including student housing, 3,200 SF lobby/leasing space, 12,000 SF of amenity spaces on three levels and a courtyard.
Breaking ground June 2018 is student housing development for Rutgers University, The Residences at Easton and Hamilton. CUBE 3 is the architectural studio behind this 200+ unit project with Subtext. Just one block away from Rutgers University, this luxury development will include a clubhouse, fitness center, and courtyard for its residents, in addition to roughly 9,000 SF of ground floor retail space.
Number of Units: 208
Number of Beds: 624
Project SF: 263,700
Project Photography : Chris Luker & Ilir Rizaj
Project Website: vervenb.com
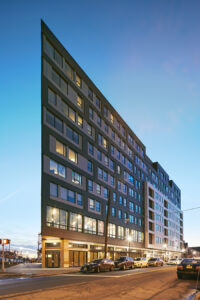
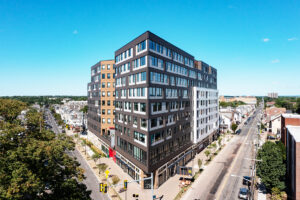
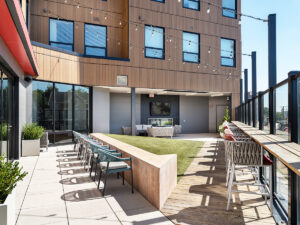
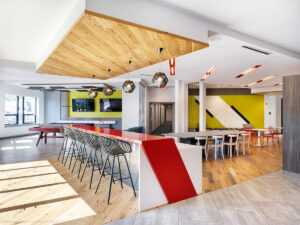
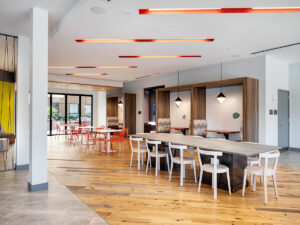
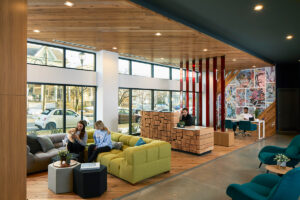
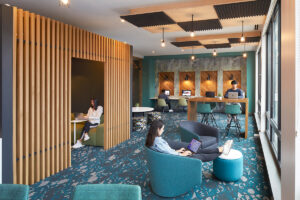
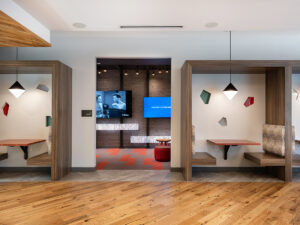
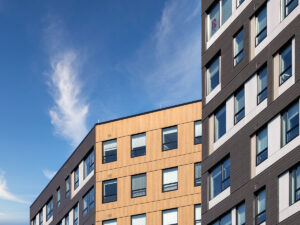
Category
Academic, Architecture
Tags
Academic, Architecture, Campus, Rutgers University















