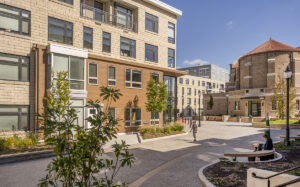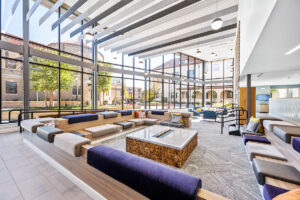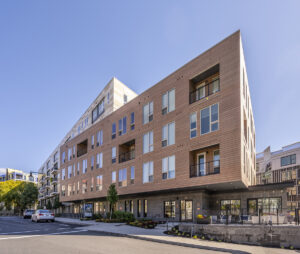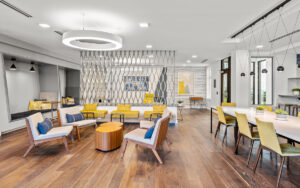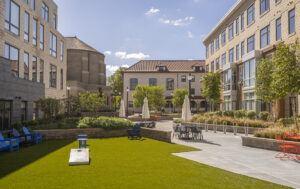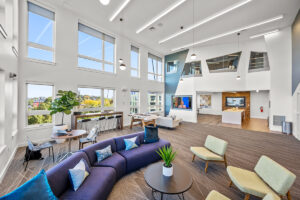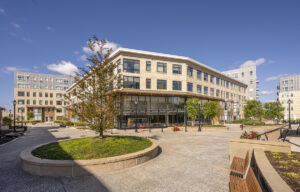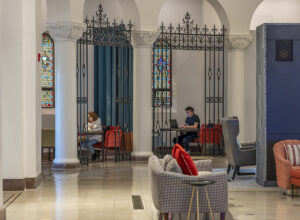
About This Project
The Overlook at St. Gabriel’s
Brighton, MA
The 11.8-acre site of St. Gabriel’s Monastery, a Boston Landmarks Building, in Brighton, MA is in the process of being carefully transformed into multifamily apartments and condos. The historic St. Gabriel’s Monastery was built in the Mission style in 1909, and is being restored in the process.
The pedestrian, bike and transit-friendly project site is located next to St. Elizabeth’s Hospital, approximately 1,500 feet from the Washington Street stop of the MBTA Green line, and steps from Brighton Center. The project also plans robust shuttle bus connections to nearby universities and research areas.
The Overlook at St. Gabriel’s will consist of four new residential buildings, ranging from four to seven stories and will be surrounded by 3 acres of Olmstead Brothers landscaping, which will serve as a buffer between the buildings, nearby residential buildings, and the Monastery Path. The entire project, which will create 555 privately owned and operated residential apartment units and 111 of condominiums units, and 515 parking spaces, totaling over 590,000 square feet is projected to be completed in late 2022.
Residents will be spoiled with amenities that could include an 8,000 square foot fitness center, indoor basketball court, common lounges, kitchens, games room, café, outdoor pool and outdoor grills.
Number of Units: 666
Parking Spaces: 515
Project SF: 590,000+
Developers:
Cabot, Cabot & Forbes
Peak Campus
Awards:
The Overlook at St. Gabriel’s honored with a 2021 Gold Multi-Housing News (MHN) Excellence Award for Best Adaptive Reuse
NEREJ
Multi Housing News
Student Housing Business Innovator Awards: Best Architecture/Design
Student Housing Business
Press:
BldUp: St. Gabriel’s Monastery Development
coUrbanize Project Updates
February 2, 2020: Boston Globe: An abandoned monastery in Brighton is being transformed
January 18, 2018: WCVB-TV, Channel 5, Boston: New development is popping up in Brighton
July 27th, 2016: Curbed: Redevelopment of Brighton’s Old St. Gabriel’s Monastery Could Start in Mid-2017
May 19, 2016: Boston Real Estate: 680-unit Brighton development would focus on grad students and other academics
