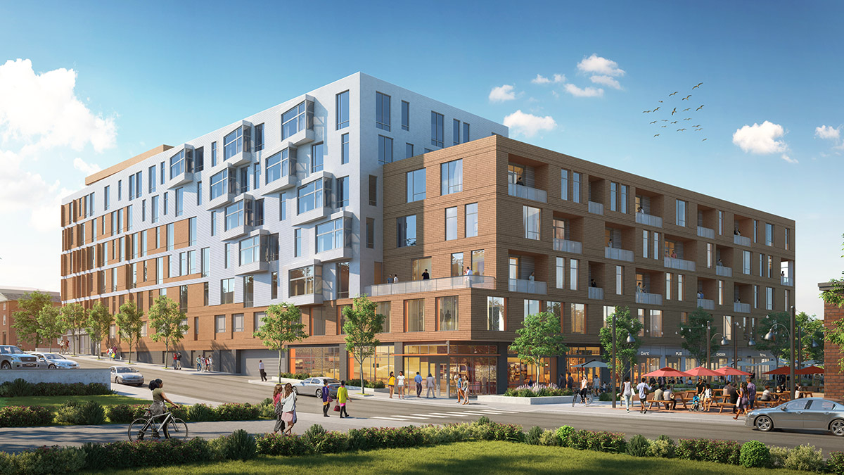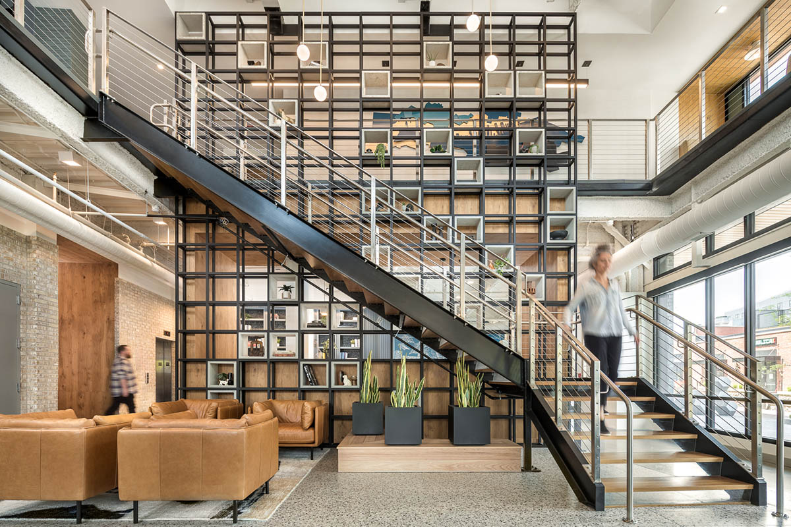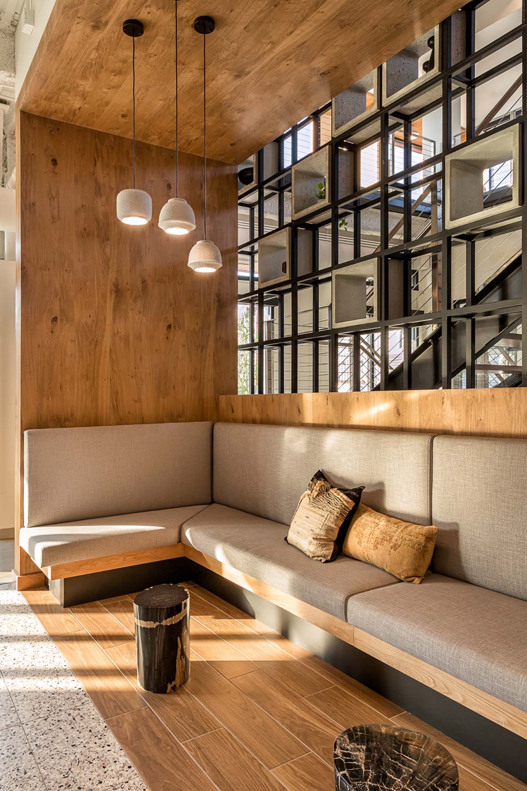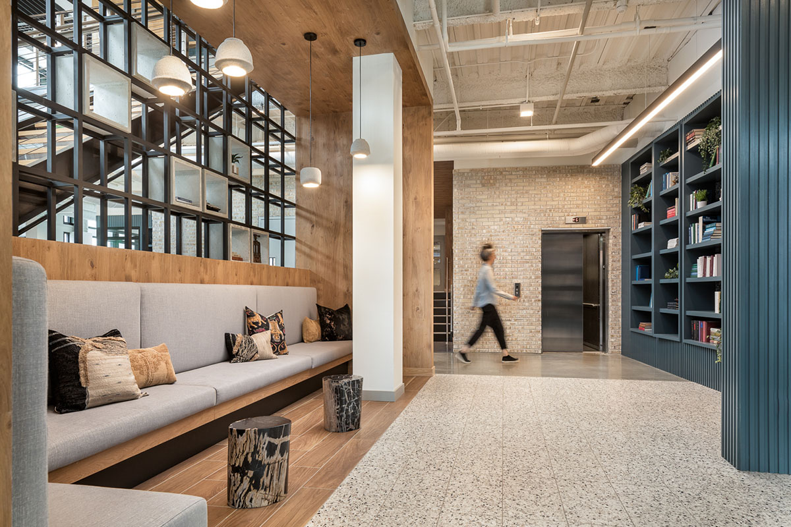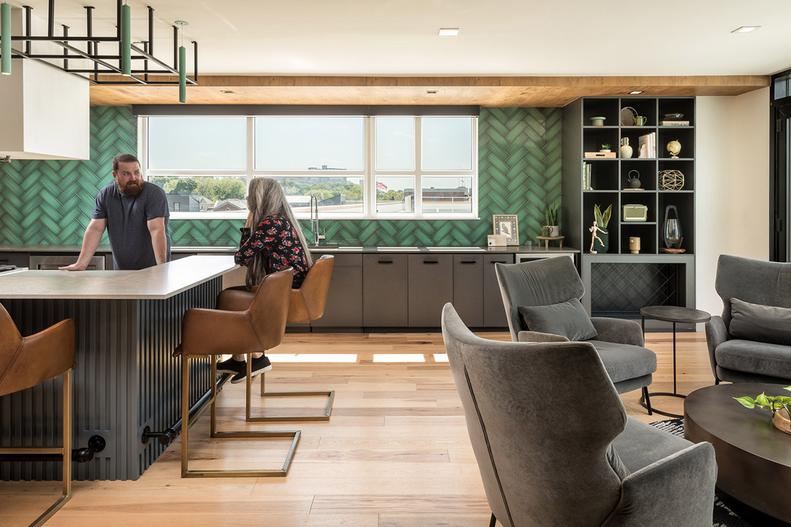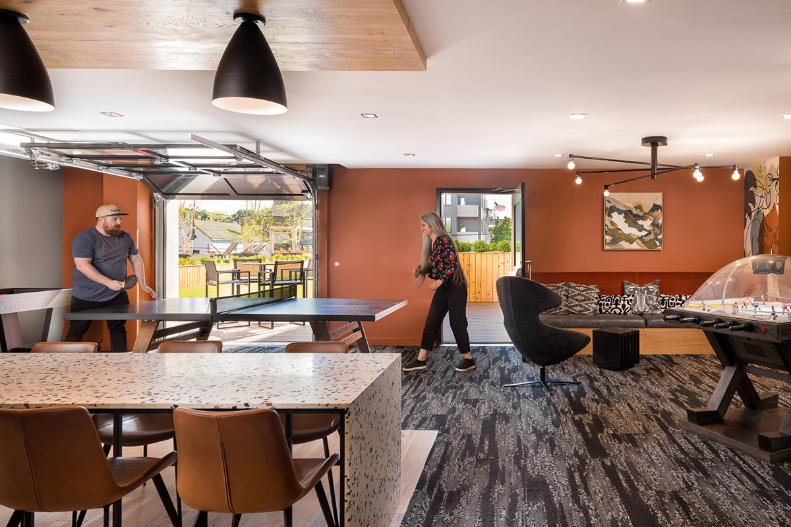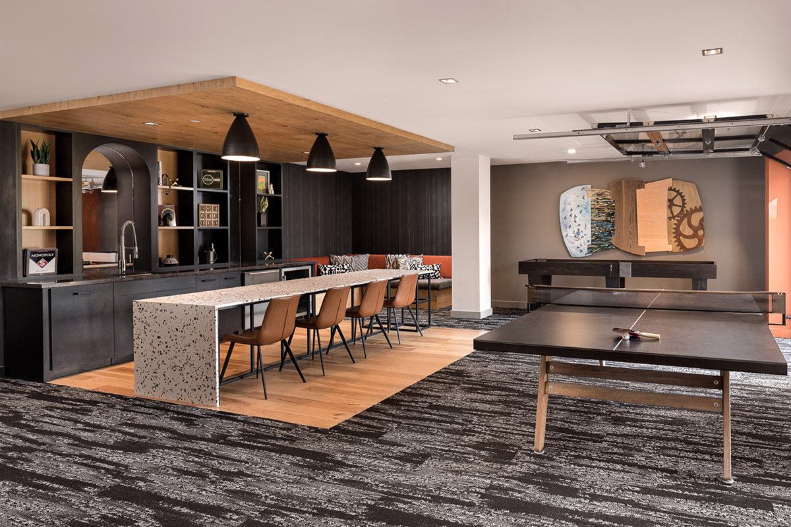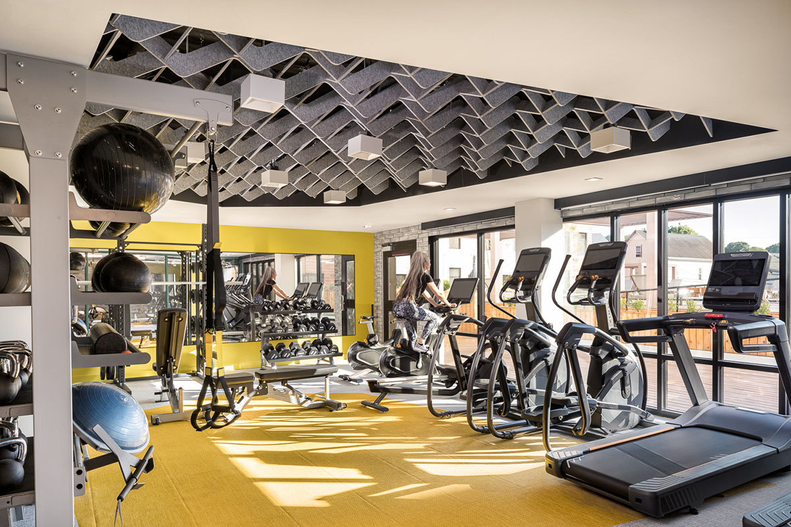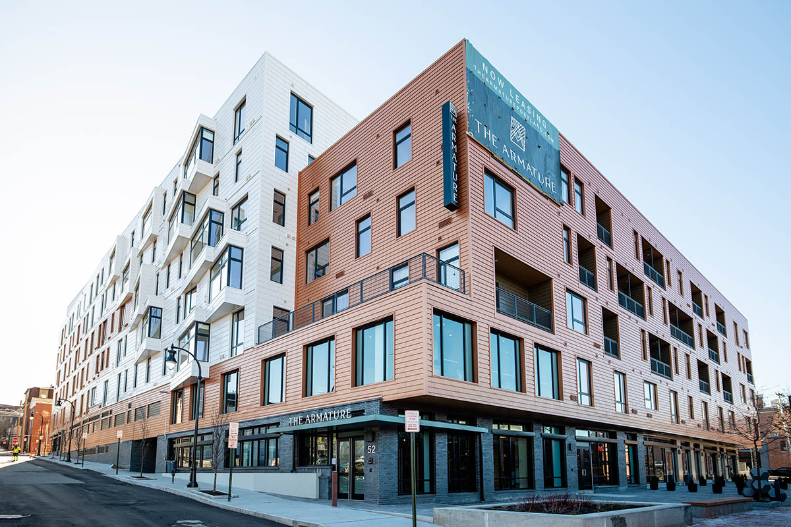
The Armature
About This Project
The Armature
Portland, ME
Features of the building include parking for residents on the lower two floors. A grassy courtyard will have plantings, fire pits and a water feature. There will also be a bicycle storage and repair area for residents, two lobbies, one with a mezzanine. Outside, a “living wall” of plants will liven up the exterior garage wall along Parris Street.”
Located in the middle of an evolving neighborhood adjacent to downtown Portland Maine, the Bayside neighborhood is one of contrasting context with a mix of smaller family homes, larger commercial and industrial buildings, and some of the oldest homes in Portland. This particular site located near the base of the city’s hill presented a grading challenge. To be able to provide continued connection points around the building to maintain existing paths and create a new open plaza, this project needed to be built into the hillside with the ground floor fully buried at one end. This project does not have a ‘back door’ as all façades are prominent and needed to engage at all corners of the site. To break down the mass of the structure we pushed and pulled at the edges to create overhangs and building steps to breakdown the massing to create smaller building blocks rather than one large bulk and be sensitive the site’s adjacent structures. The angle bays that protrude from the building flow from the bottom of the structure to the roof and peel away as they move up the building. These bays work to break down the otherwise long façade and orient views out over the city and to Back Cove. With this transitioning neighborhood, materiality was a concern. We wanted to use modern, long lasting materials, but still relate back to the existing neighborhood. A brick base anchors this project into the history of the neighborhood, but by picking a modern, dark grey brick, we start the transition to the more modern metal paneling above. With the metal panel, much care was taken with the panel sizes, keeping smaller panels with accentuated joints to bring the scale of the façade panels to something like the ubiquitous clapboard of the surrounding neighborhood.
Photography: Jeff Roberts
