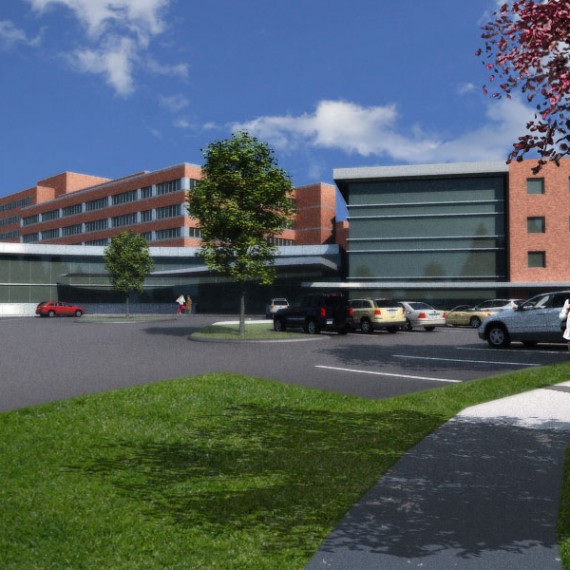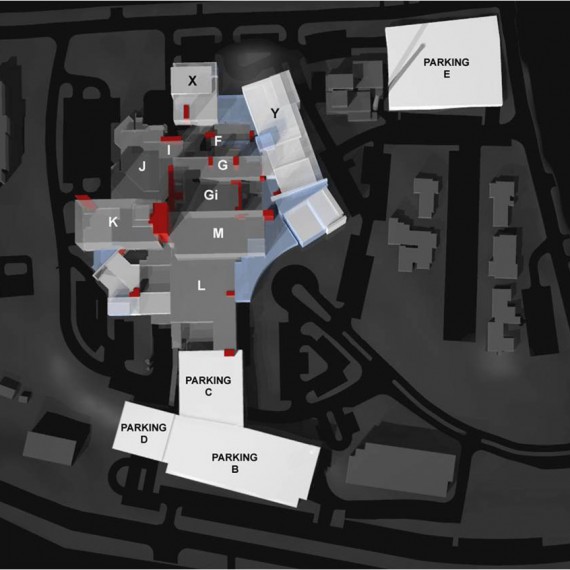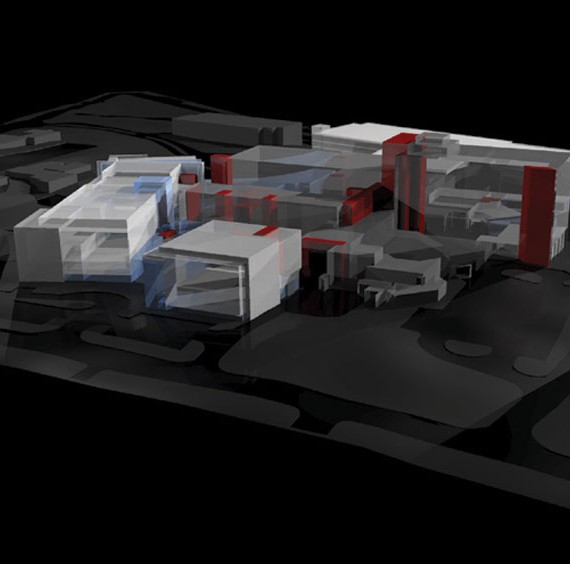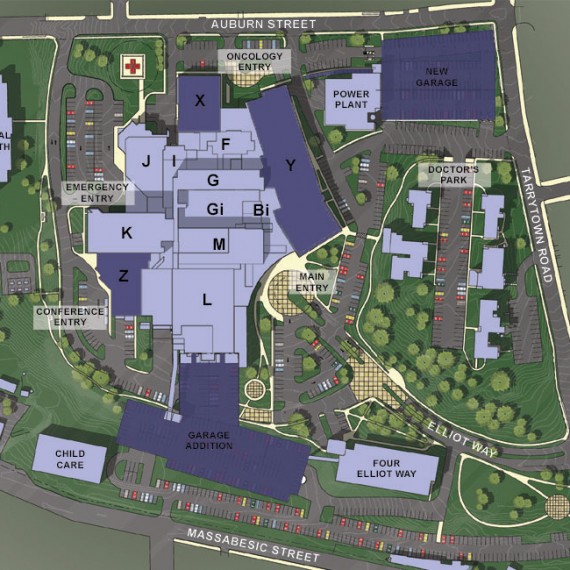
The Elliot Master Plan Rendering

The Elliot Master Plan

The Elliot Master Plan

The Elliot Master Plan

About This Project
The Elliot Master Plan
Manchester, NH
A comprehensive master plan was created for this 160,000 SF, $65 million expansion to the existing primary hospital facility. The proposed program requires substantial renovation of the building and fresh construction, including the development of a radiology suite, operating rooms, and medical and surgical beds.
A complete review of staff and patient common areas, such as the new corridors and the refurbished main entry, is also needed. An additional on-site parking garage is planned for the campus as well.
The main planning goal of this project is to provide a state-of-the-art facility that is cost-effective, flexible, and capable of maintaining continued department operations during the implementation process. Simultaneously, this project should further the overall mission to create an exceptional staff and patient environment.
Project SF: 160,000
Renderings © CUBE 3





