
The Elliot Medical Center at Holt Ave waiting
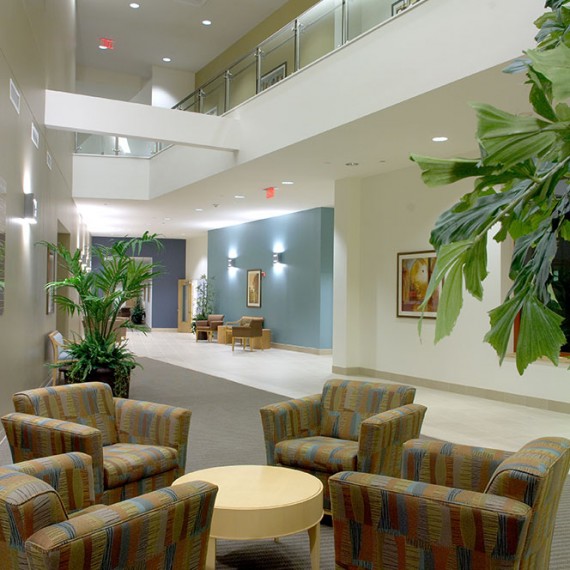
The Elliot Medical Center at Holt Ave
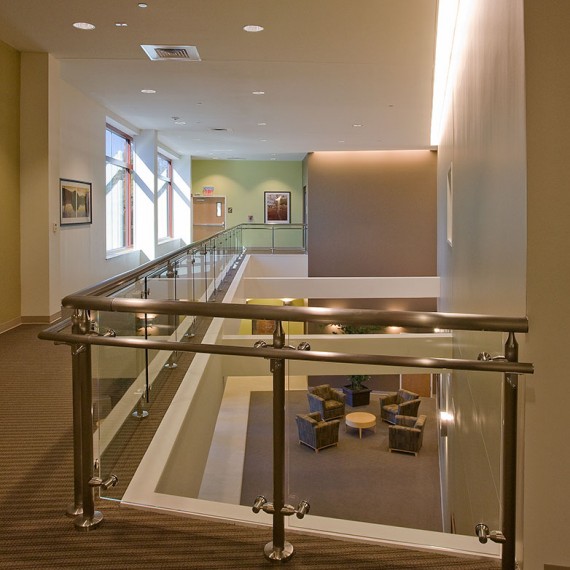
The Elliot Medical Center at Holt Ave Waiting
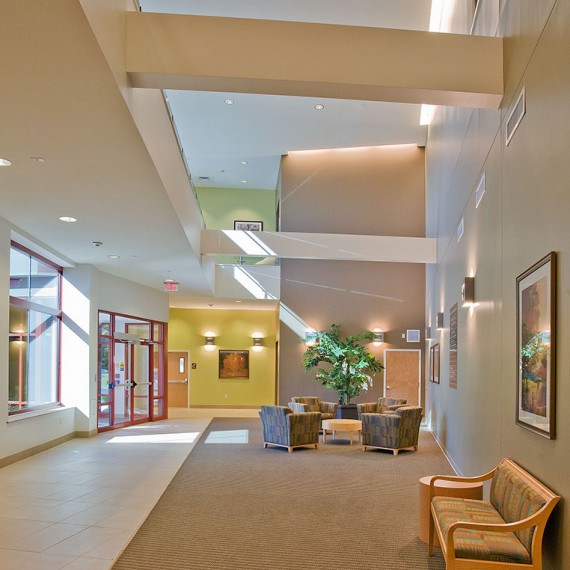
The Elliot Medical Center at Holt Ave wellness center
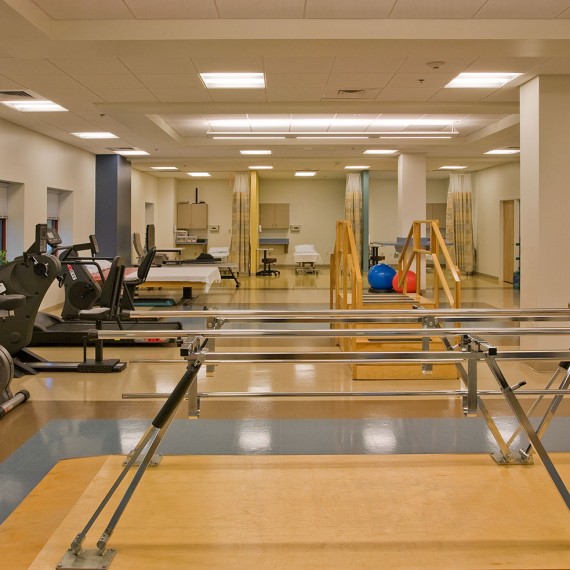
The Elliot Medical Center at Holt Ave wellness center
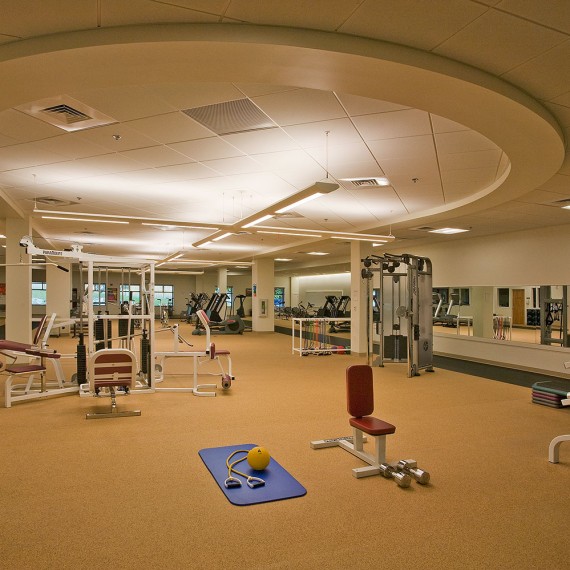
The Elliot Medical Center at Holt Ave pool and rehab center
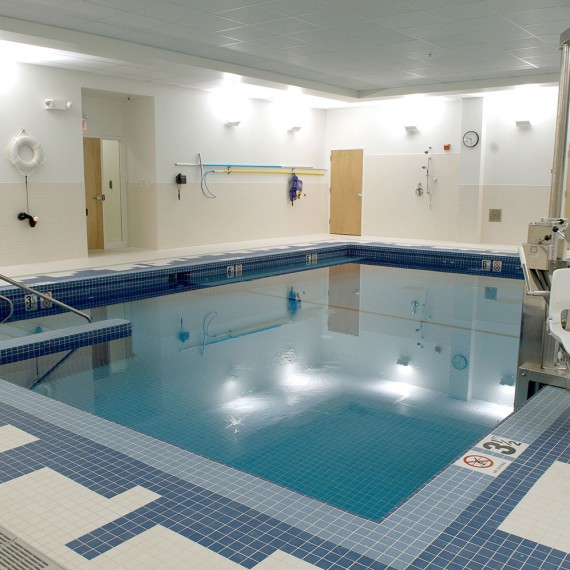
About This Project
The Elliot at Holt Ave
Manchester, NH
This mixed-use medical office space is part of a larger facility that was developed privately and leased to Elliot Hospital to support the growing off-campus needs of the Elliot Health System. The comprehensive tenant fit-up included the addition of a second floor, which accommodates the new office space, as well as training and conference facilities, a rehabilitation pool, an indoor track, and weight training and exercise areas.
The site also contains an adult day care, community education resources, a pre-registration administration, a Finance department, an Information Systems department, an Elliot Physician Network office, and rehabilitation services, such as cardiopulmonary rehabilitation.
Project SF: 96,000
Property Website: Elliothospital.org
Photos © Lucy Chen Photography





