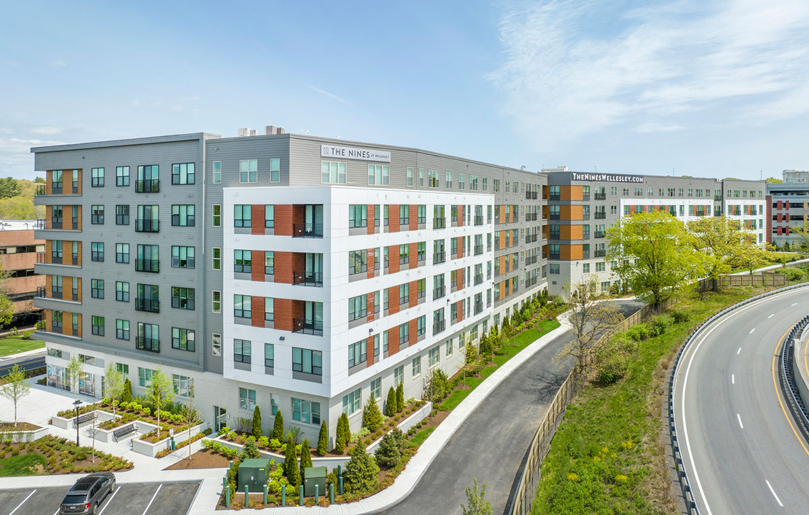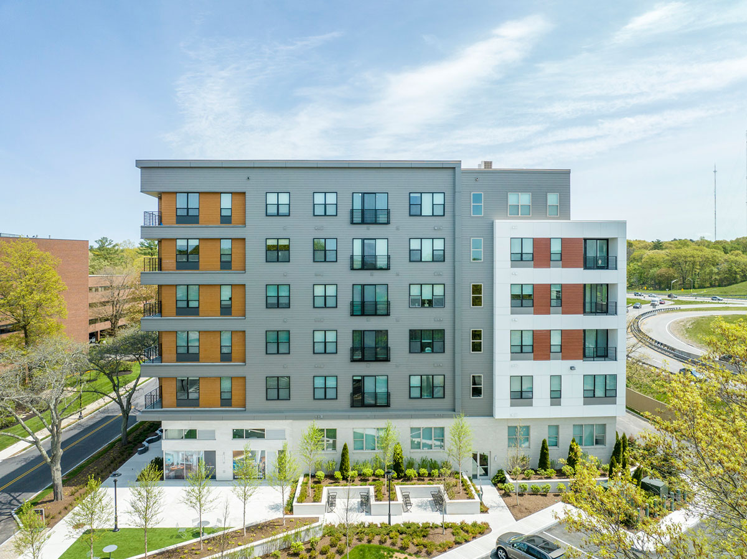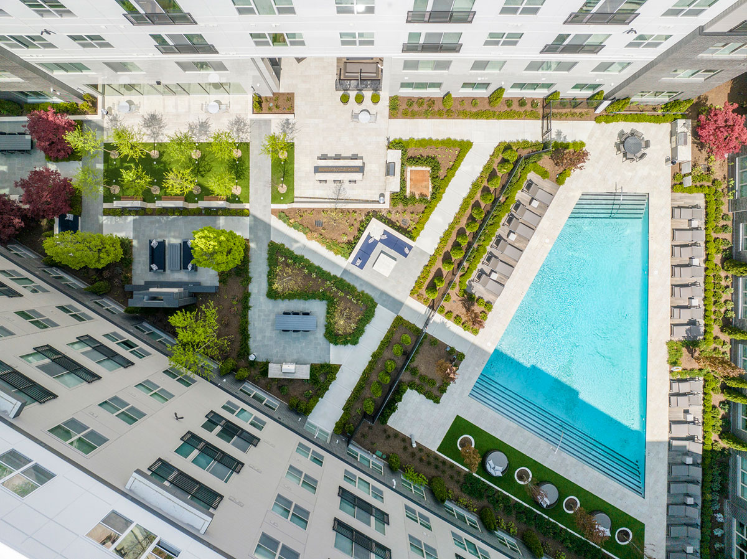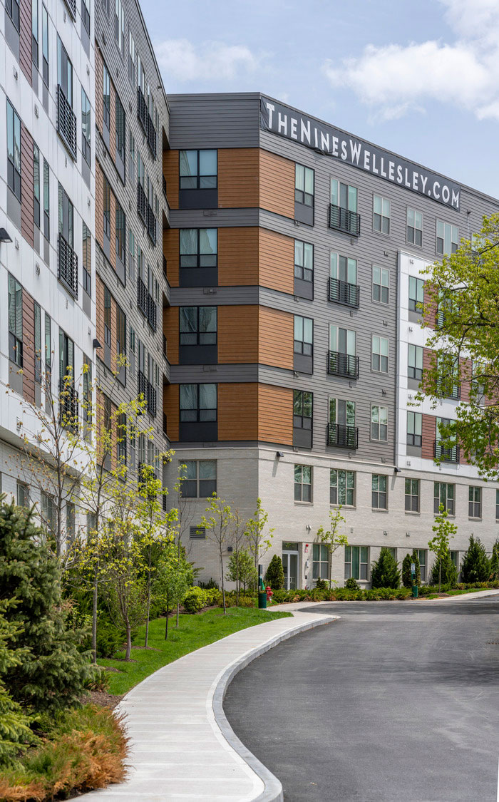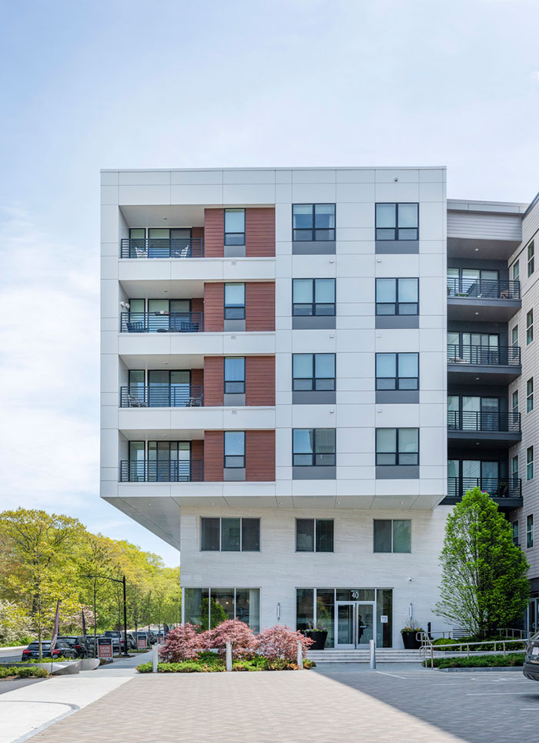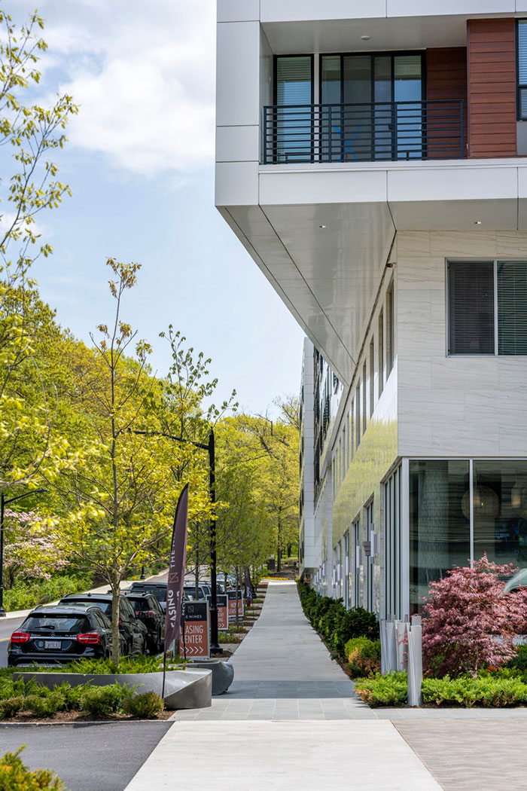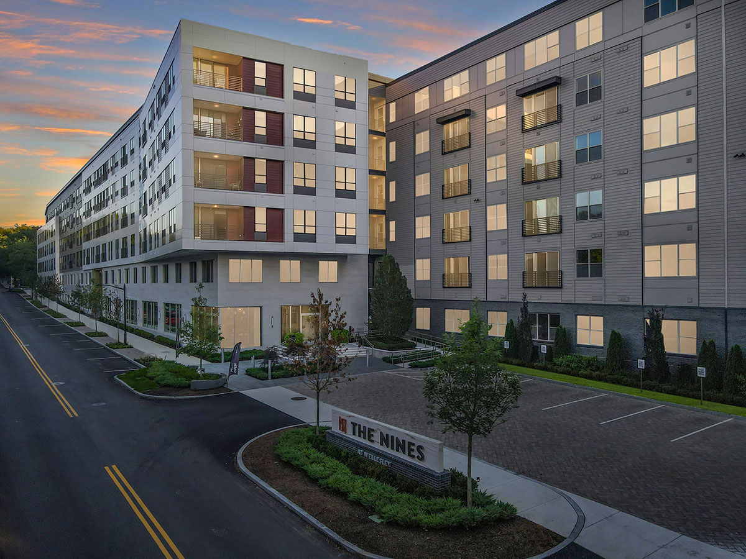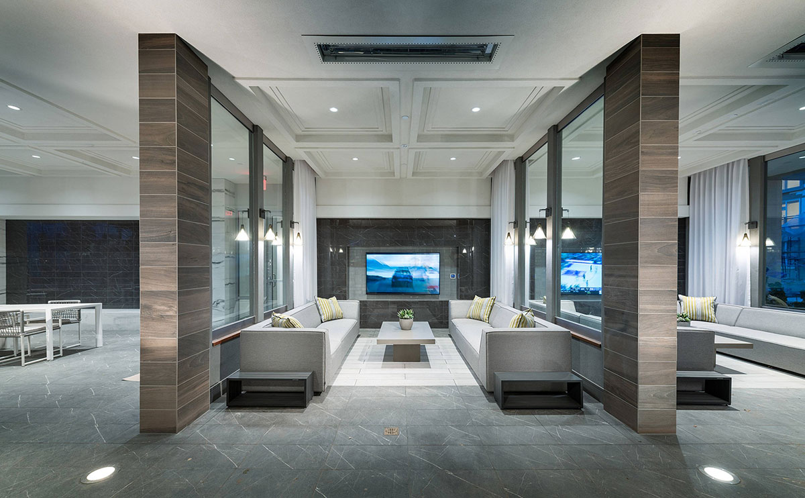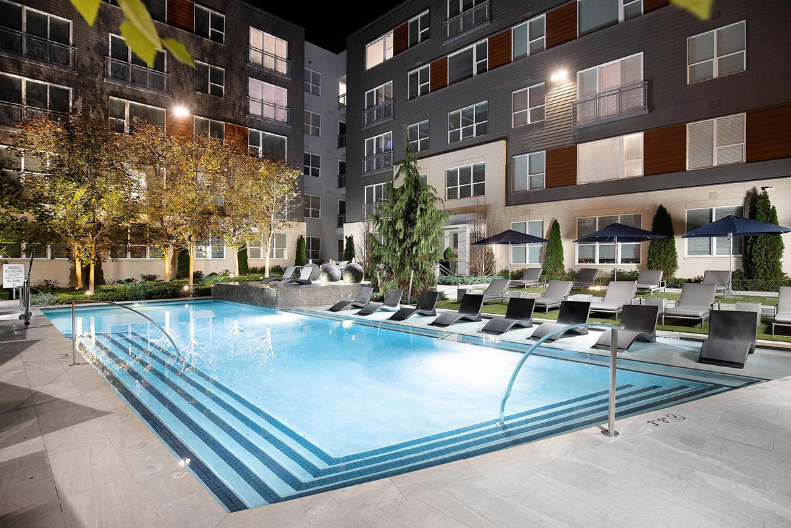The Nines
CUBE 3 is well-known nationally as a design industry and innovation leader—providing thoughtful, individualized solutions for a wide range of architectural, interior design and planning challenges. Offices in Lawrence, Boston and Miami.
cube 3 studio, cube 3, architecture, interiors, interior design, planning, master planning, programming, architectural design, LEED, academic, college campus, corporate, workplace, fitness, sports, healthcare, hospitals, hospitality, hotel, residential, retail, Lawrence, Boston, Massachusetts, New Hampshire, Rhode island, Miami, Florida
55867
wp-singular,portfolio_page-template-default,single,single-portfolio_page,postid-55867,wp-theme-bridge,bridge-core-3.3.3,qode-optimizer-1.0.4,qode-page-transition-enabled,ajax_fade,page_not_loaded,,qode-theme-ver-30.8.6,qode-theme-bridge,qode_header_in_grid,qode-portfolio-single-template-5,wpb-js-composer js-comp-ver-8.4.1,vc_responsive
About This Project
The Nines
Wellesley, MA
The Nines Wellesley is a 350-unit, 425,238 sf multifamily housing project situated at the juncture between I-95 and Route 9 in the Wellesley Office Park. The residential building wraps an interior courtyard that connects back to the street via a double height loggia. The courtyard is fitted with a swimming pool, fireplaces, lounges, and outdoor areas for cooking and dining. The building features 11,450 sf of amenity space, 4,000 sf of retail, and a 591-space precast parking garage.
Number of Units: 350
Project Total SF: 425,000
11,450 sf of amenity space
4,000 sf of retail
591-space precast parking garage
Client: The Hanover Company
Visit property website »
Photos © Flaunt Boston
Category
Architecture, Completed, Residential







