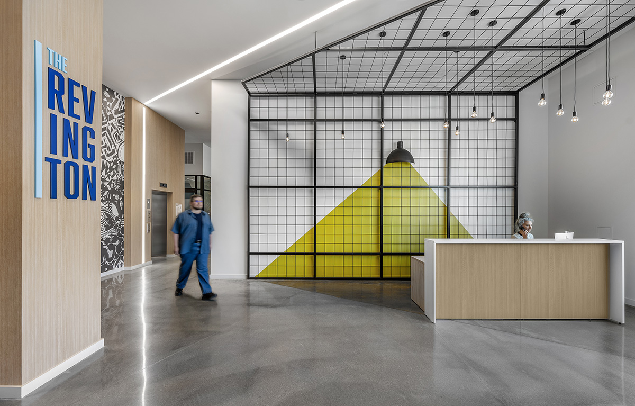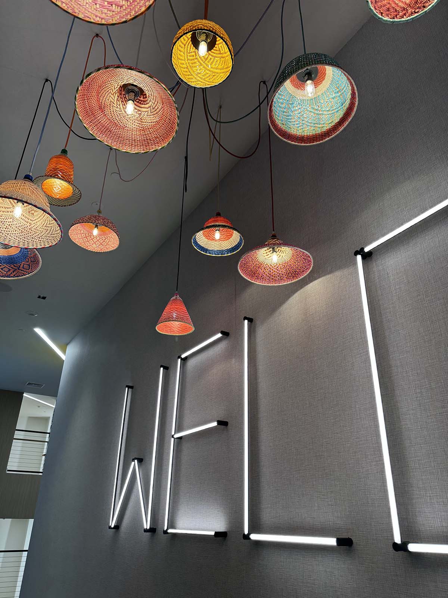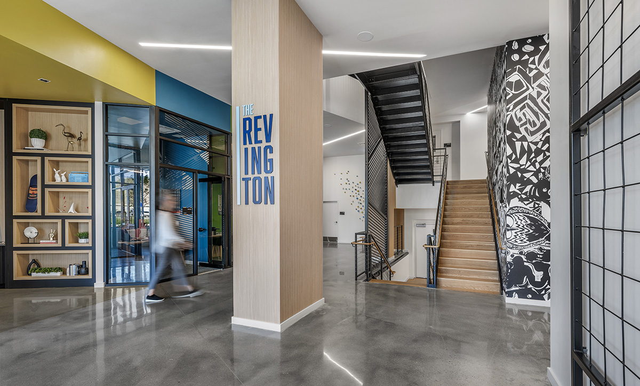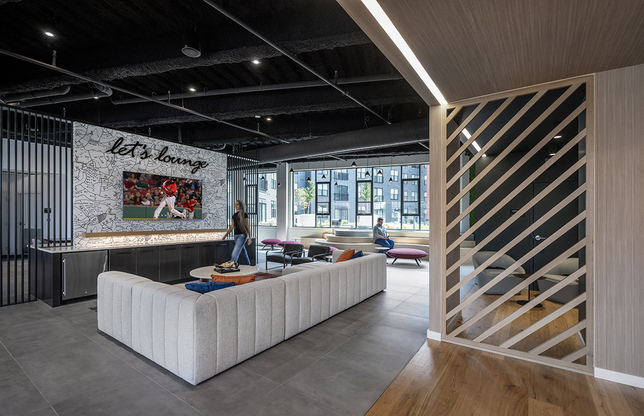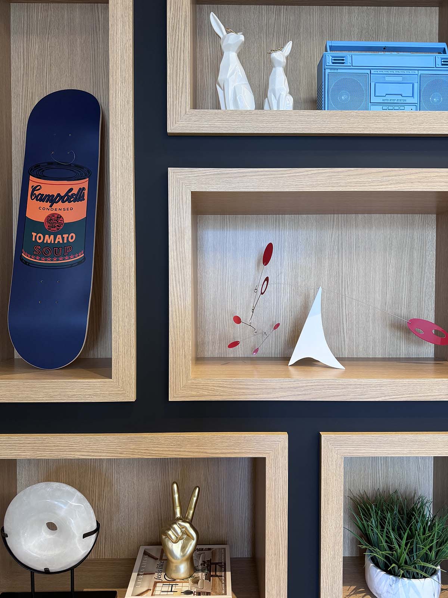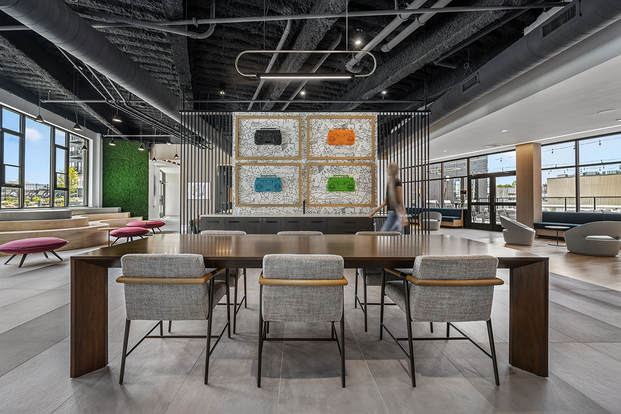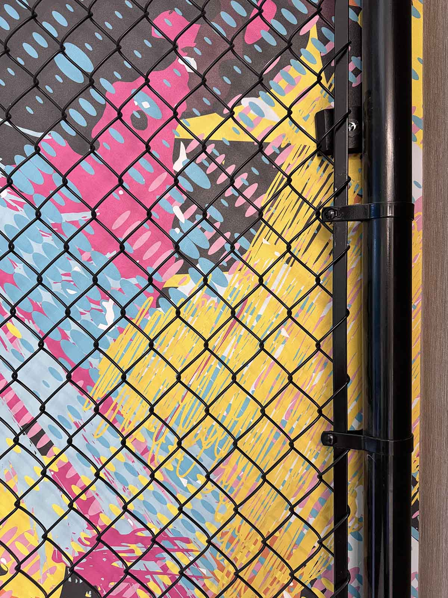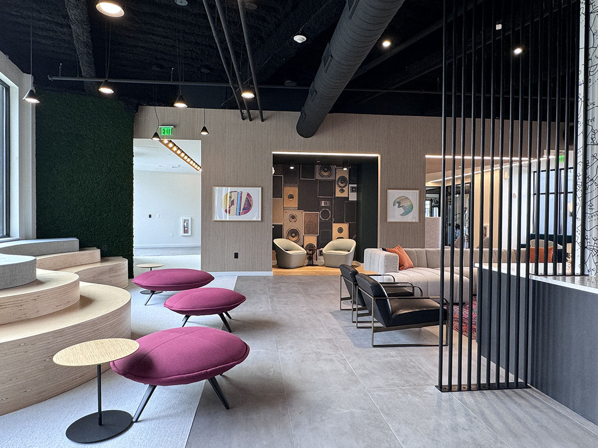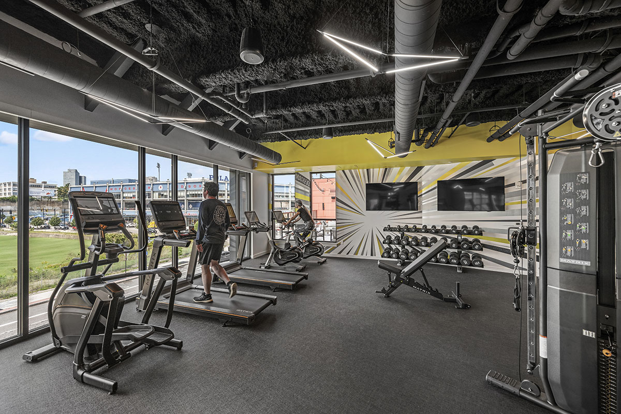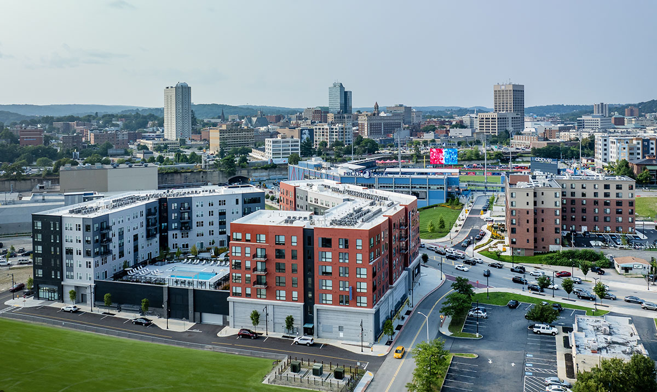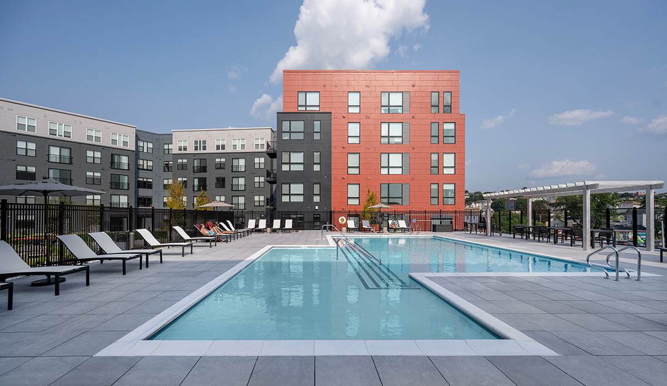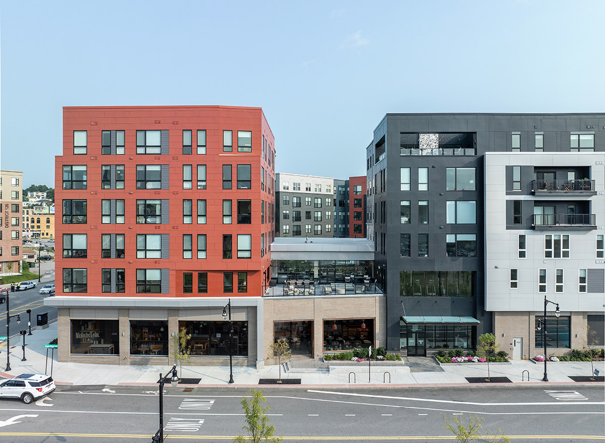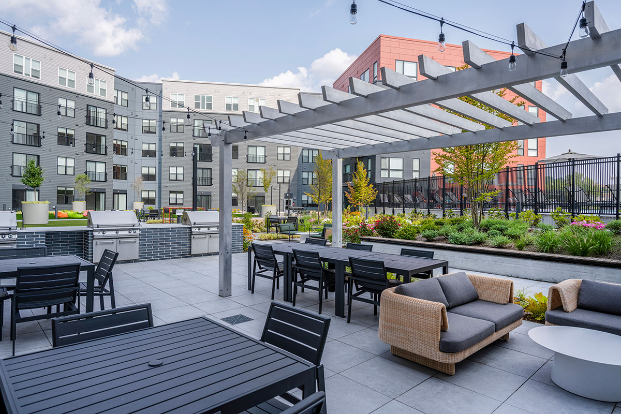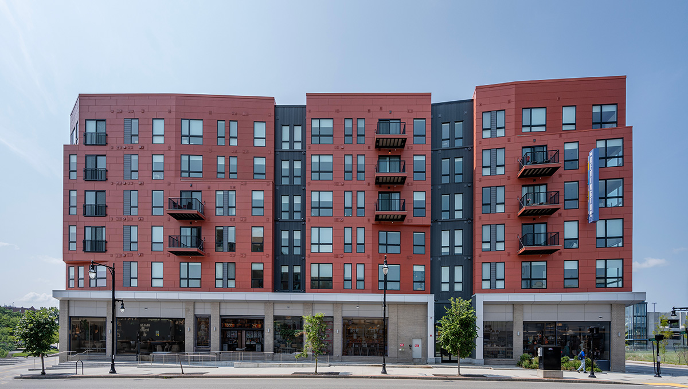
The Revington
About This Project
The Revington
Worcester, MA
Located in a transforming area of Worcester, directly across from the new Polar Park baseball field, the Revington is a beacon of change for the city. It has five street-facing facades, and sits at the front corner of a neighborhood that is planned to be developed over the coming years, following on the heels of the
redesigned Kelley Square intersection. The Revington is the first occupied site to be built as part of the new Green Island Boulevard.
The project has five residential floors split across two building masses with a shared podium containing a two-story garage plus double-height retail and amenity spaces. On top of the garage is a sprawling 28000 square foot south-facing elevated courtyard for the residents, home to a raised pool deck, private patios,
and multiple lawns and gathering spaces. An amenity lounge divides the two residential masses and connects this courtyard to a patio that looks out towards polar park. Five more stories up is a luxurious sky lounge and roof deck space, also looking towards central Worcester.
The two building forms use separate design languages to break up the mass of the building and bridge the scale of the surrounding site with the future developments. The bold, brick-red side that faces the highway and frames the edge of the parcel has exciting and playful cuts into its geometry at the corners,
using a darker shade of red to draw the eye around. Deeper cuts break the mass into segments, exposing a grooved black metal panel and emphasizing the verticality of these facades. The facades interior to the development are more subdued, extending a horizontal mass along the new boulevard to cover the pedestrian walkways and showing off some premium generously-sized balconies. On all sides, the black portions of the facades touch down to ground level wherever residents can get in and out of the building. A familiar but modern gray brick activates the streets along the retail spaces.
Inside, the design steps outside the box with fun, quirky, and intentional spaces that let residents pause and immerse themselves. Jewel tone colors and angled forms combine to create a bold, urban graphic aesthetic. Eye catching feature walls boast custom art and sculptural metalwork, wrapping around a monumental stair that connects directly to the main amenities upstairs. There, a central lounge connects residents to their private fitness center and strength studio, as well as a game lounge and work from home space – each one only steps away from the outdoors.
Photography: Flaunt Boston
