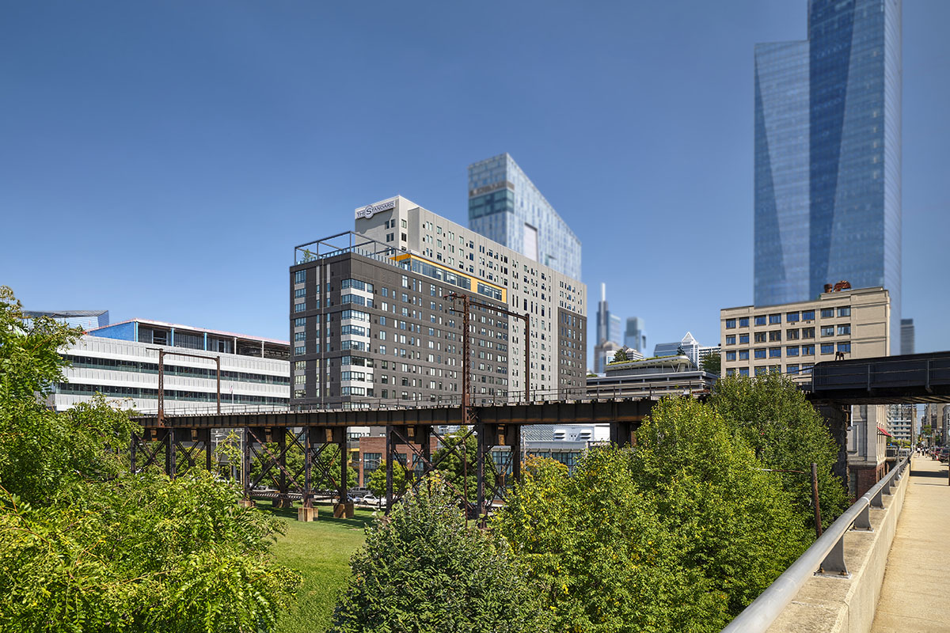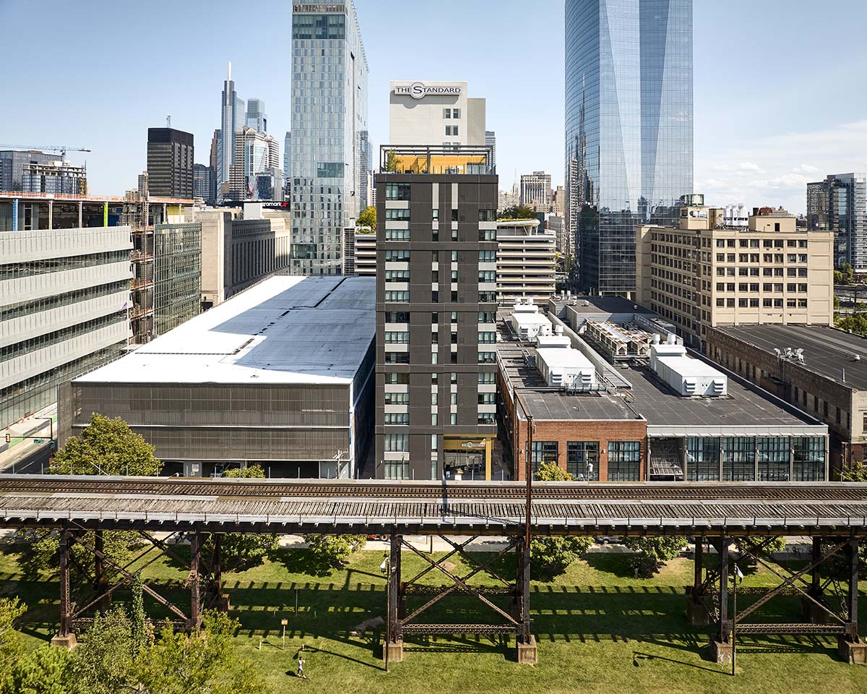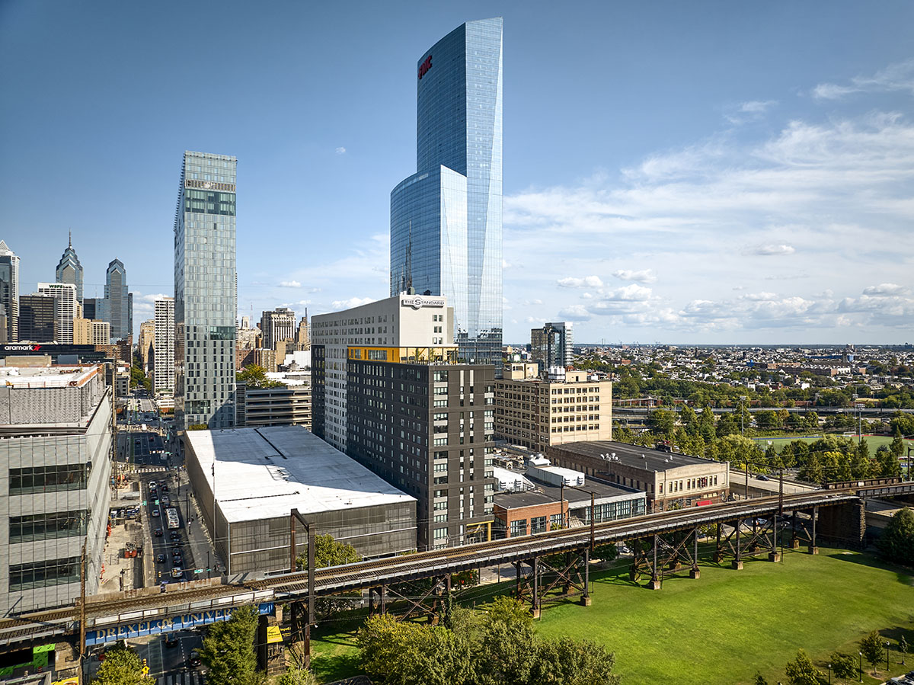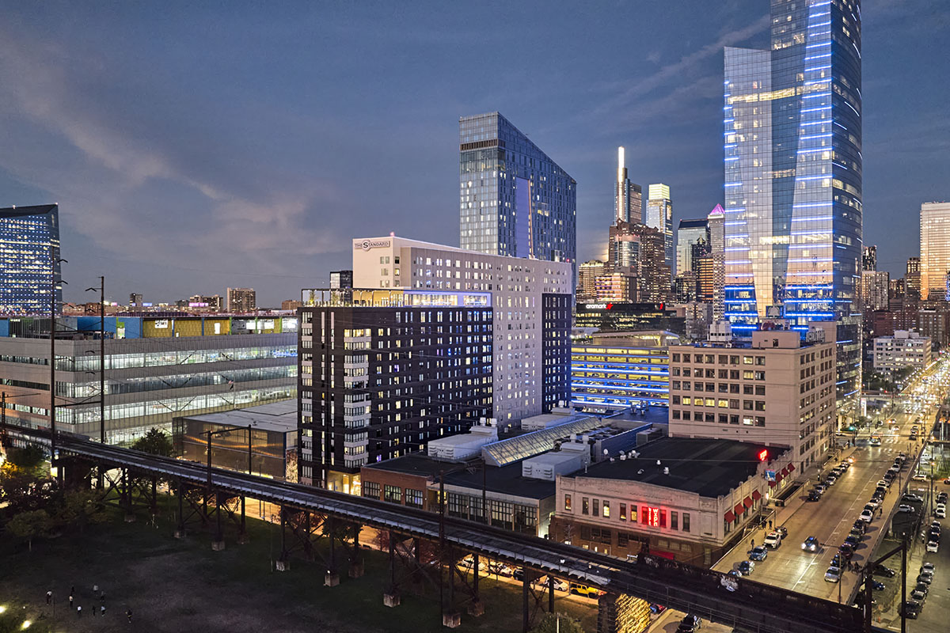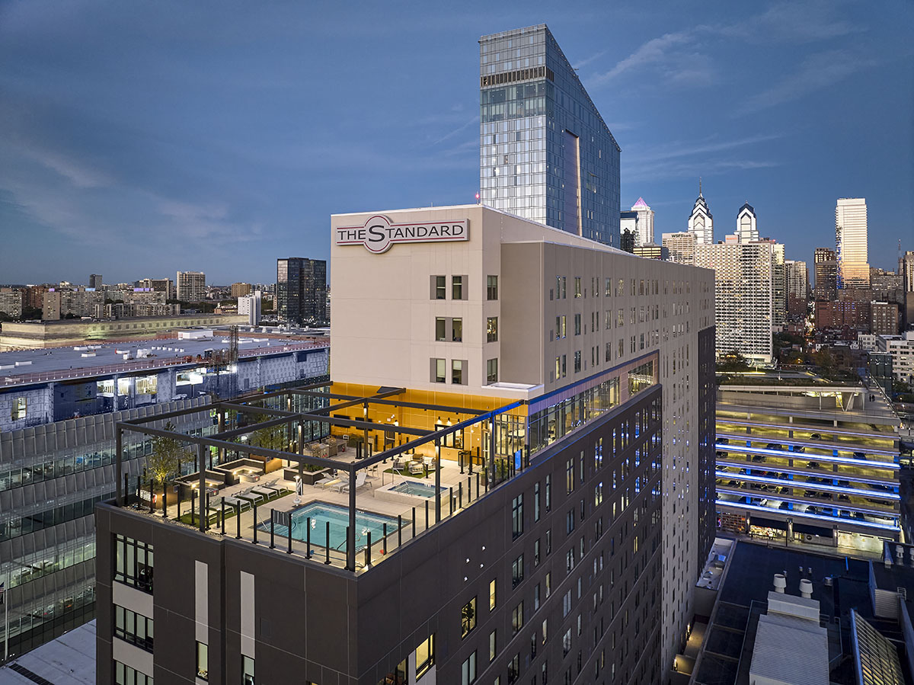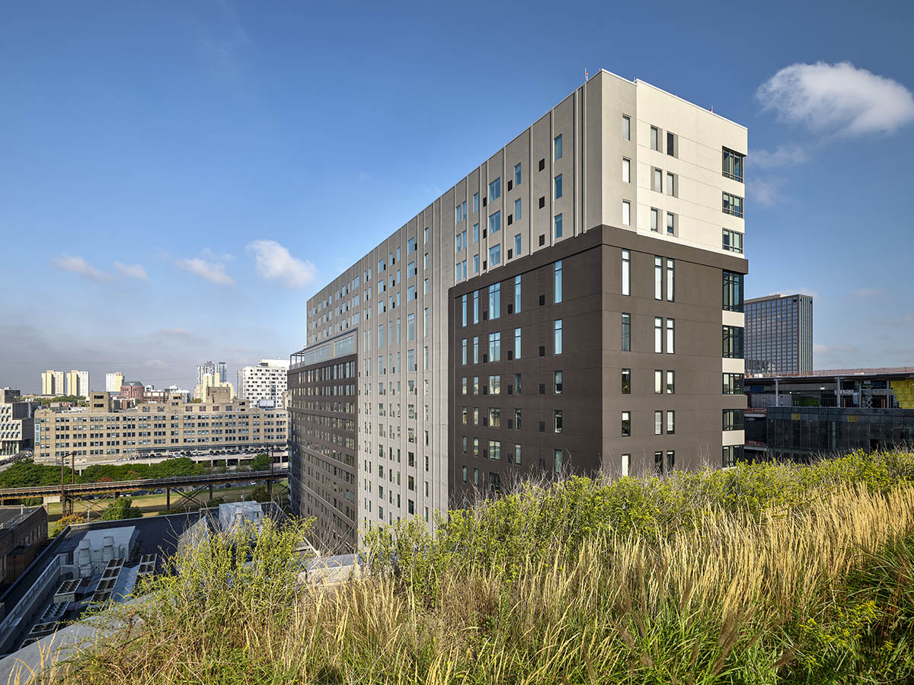The Standard at Philadelphia
CUBE 3 is well-known nationally as a design industry and innovation leader—providing thoughtful, individualized solutions for a wide range of architectural, interior design and planning challenges. Offices in Lawrence, Boston and Miami.
cube 3 studio, cube 3, architecture, interiors, interior design, planning, master planning, programming, architectural design, LEED, academic, college campus, corporate, workplace, fitness, sports, healthcare, hospitals, hospitality, hotel, residential, retail, Lawrence, Boston, Massachusetts, New Hampshire, Rhode island, Miami, Florida
37174
wp-singular,portfolio_page-template-default,single,single-portfolio_page,postid-37174,wp-theme-bridge,bridge-core-3.3.3,qode-optimizer-1.0.4,qode-page-transition-enabled,ajax_fade,page_not_loaded,,qode-theme-ver-30.8.6,qode-theme-bridge,qode_header_in_grid,qode-portfolio-single-template-5,wpb-js-composer js-comp-ver-8.4,vc_responsive
About This Project
The Standard at Philadelphia
Philadelphia, PA
This multifamily residential building with amenity & retail on ground floor and level 1, and an intermediate amenity and roof deck on level 14, totaling 19 stories including alley accessed parking. This design aims to be a kit of parts that reacts to the surrounding context. The site is located at an intermediate location between the high-rises of downtown Philadelphia and low-rises of West Philadelphia. Two masses are prevalent in the design: the light grey mass that extends to the sky and relates to the high rises around it; and the dark grey mass that steps down towards the public park across the street and low-rise context. Copper accents on the building relate to the industrial context of the area, act as a bridge between the masses and highlight collaborative programmatic elements that insinuate community.
Number of Units: 280
Number of Beds: 802
Project SF: 376,636
Photography: Jeffrey Totaro
Category
Academic, Architecture
Tags
Academic, Architecture







