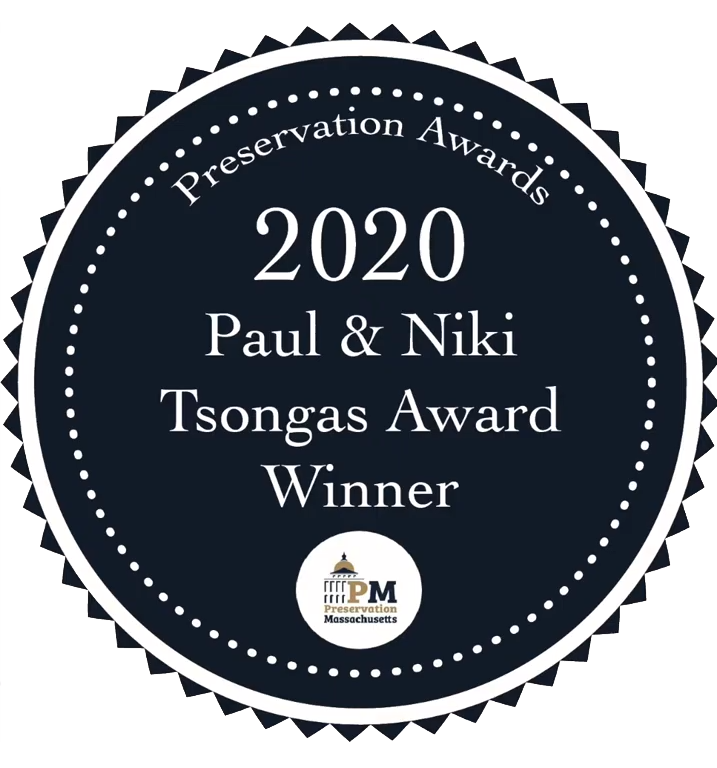
About This Project
Thorndike Exchange
Lowell, MA
Thorndike Exchange consisted of two phases: the first phase was a renovation to the existing five-story mill building and the second phase includes a new seven-story addition. Mixed use space including 43,865 SF commercial space, 14,300 SF common space, 17,000 SF leasing/amenity space, and 118 housing units. There are two restaurants, including Salvatore’s, an Italian chain founded by Lupoli.
Phase 1:
Number of Units: 65
Project SF: 129,000
21,900 SF commercial space
11,100 SF common space
7,000 SF amenity
Phase 2:
Number of Units: 75
Total Project SF: 140
Property Website: Thorndikeexchange.com
Paul & Niki Tsongas Preservation Award Info: https://www.preservationmass.org
PRISM Award Info: https://www.prism-awards.org
Press:
September 12, 2019, Merrimack Valley Magazine
LIVE. PLAY. WORK. Thorndike Exchange and Sal Lupoli’s Bold Plan
June 2, 2019, Lowell Sun
Rundown to glitzy
May 14, 2018, Lowell Sun
More than a walkway. A transformation
January 19, 2017, High-Profile
LRTA Awards GTC $1.9M Pedestrian Walkway Project
September 13, 2016, Lowell Sun
Key city board approves Thorndike Exchange project
March 22, 2016, Lowell Sun
CUBE 3 – ‘Iconic’ Vision Unveiled For Thorndike Mill In Lowell
January 16, 2014, Lowell Sun
Lowell planners find Comfort in sale of dilapidated mill site to Lupoli Companies
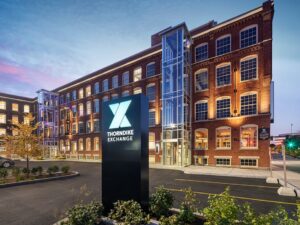
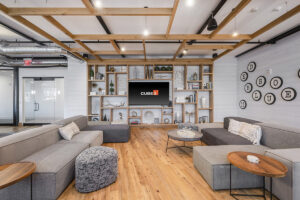
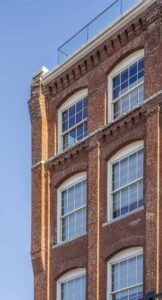
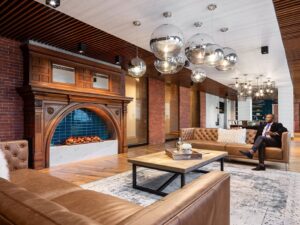
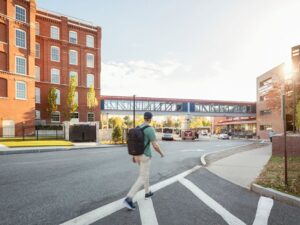
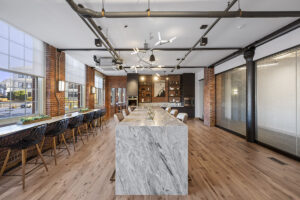
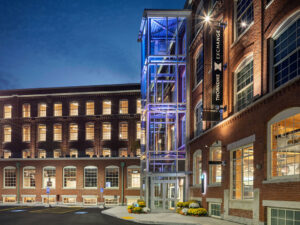
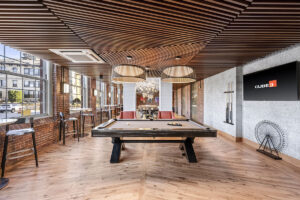
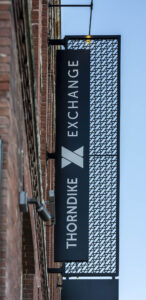
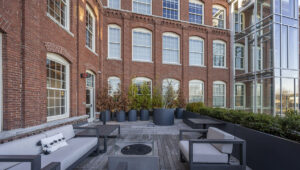
Photography © Flaunt Boston



